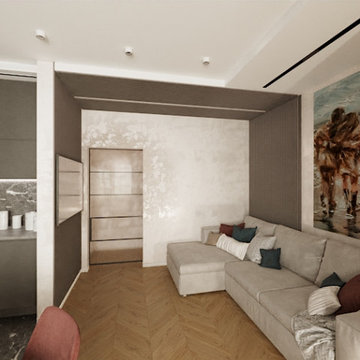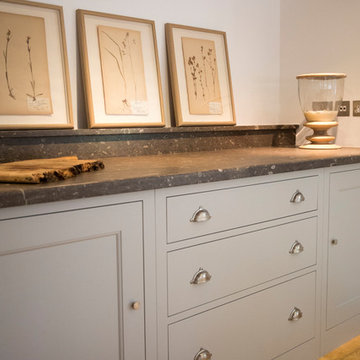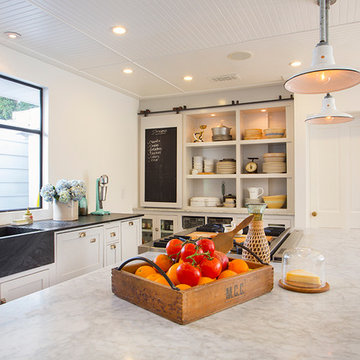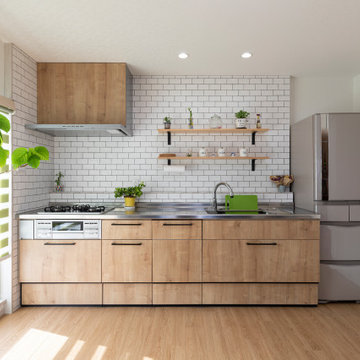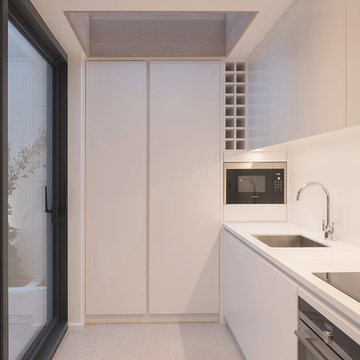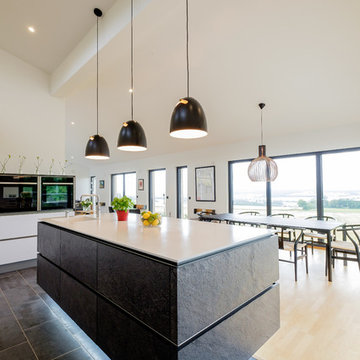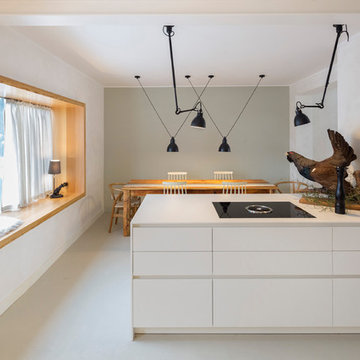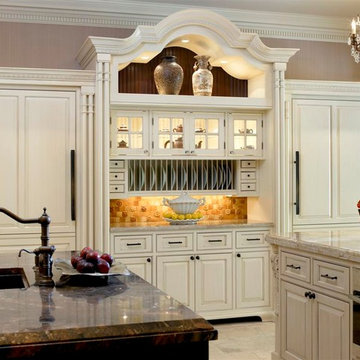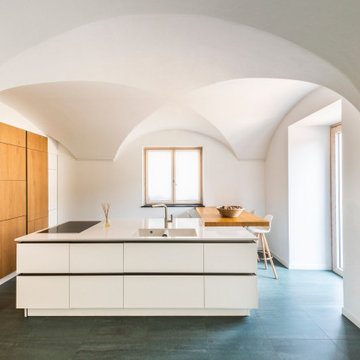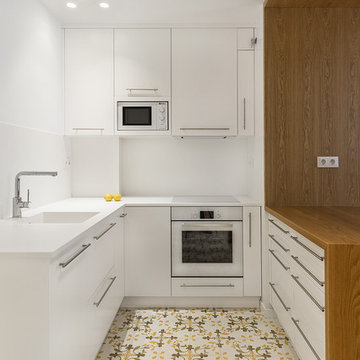Beige Kitchen with an Integrated Sink Design Ideas

Two Officine Gullo Kitchens, one indoor and one outdoor, embody the heart and soul of the living area of
a stunning Rancho Santa Fe Villa, curated by the American interior designer Susan Spath and her studio.
For this project, Susan Spath and her studio were looking for a company that could recreate timeless
settings that could be completely in line with the functional needs, lifestyle, and culinary habits of the client.
Officine Gullo, with its endless possibilities for customized style was the perfect answer to the needs of the US
designer, creating two unique kitchen solutions: indoor and outdoor.
The indoor kitchen is the main feature of a large living area that includes kitchen and dining room. Its
design features an elegant combination of materials and colors, where Pure White (RAL9010) woodwork,
Grey Vein marble, Light Grey (RAL7035) steel painted finishes, and iconic chromed brass finishes all come
together and blend in harmony.
The main cooking area consists of a Fiorentina 150 cooker, an extremely versatile, high-tech, and
functional model. It is flanked by two wood columns with a white lacquered finish for domestic appliances. The
cooking area has been completed with a sophisticated professional hood and enhanced with a Carrara
marble wall panel, which can be found on both countertops and cooking islands.
In the center of the living area are two symmetrical cooking islands, each one around 6.5 ft/2 meters long. The first cooking island acts as a recreational space and features a breakfast area with a cantilever top. The owners needed this area to be a place to spend everyday moments with family and friends and, at the occurrence, become a functional area for large ceremonies and banquets. The second island has been dedicated to preparing and washing food and has been specifically designed to be used by the chefs. The islands also contain a wine refrigerator and a pull-out TV.
The kitchen leads out directly into a leafy garden that can also be seen from the washing area window.
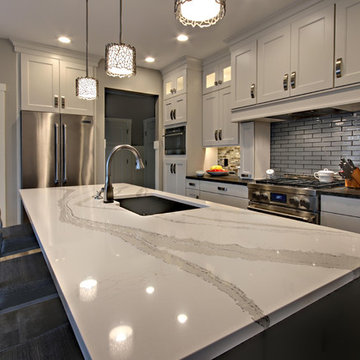
This kitchen features multiple back splashes. Above the stove is subway tile called Man about you, color Playful while the back splash over the counter is Dwyer 12 hour Dusk Glass tiles. The perimeter counter top is Black wood gran with a Rock profile. The island is Cambria Britanica. Again, the island is a dark grey while the perimeter cabinets are white. Easy access from the garage thru a mudroom for the grand kids.
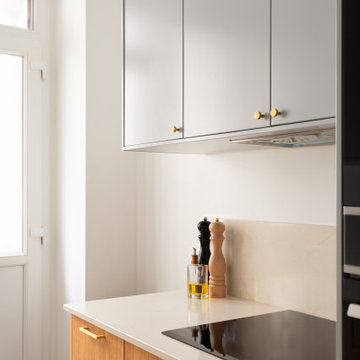
La cuisine est sobre, élégante et lumineuse.
Les façades gris clair, associés au quartz aspect marbre, sont réchauffés par les façades basses en chêne. En y ajoutant quelques touches de laiton, la cuisine devient ainsi un espace moderne sophistiqué et accueillant.
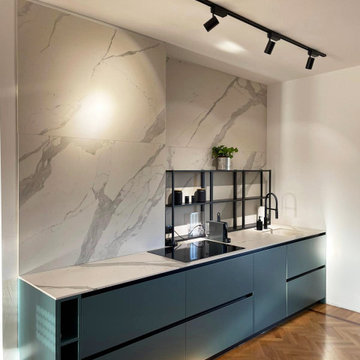
Cucina verde Salvia con gole nere, top e schienale a tutta altezza in laminam effetto marmo
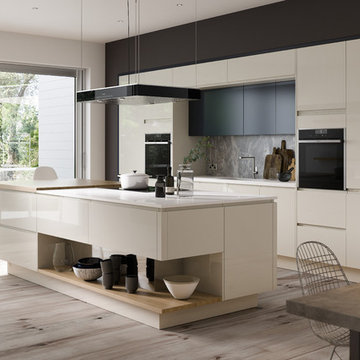
Elegant, modern kitchen with a monochrome raw stone splashback, pine wood flooring and cream handless doors. Features modern Miele and Neff appliances, Eames chairs and Broste ceramics. CGI 2017, design and production by www.pikcells.com
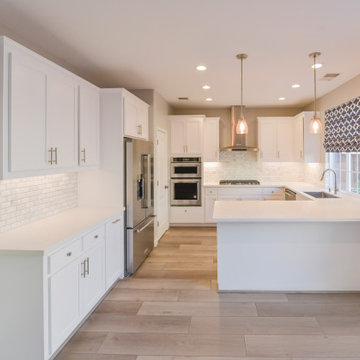
The client originally wanted to replace the cabinets and change the flooring. But after seeing the detail in our work, they decided to change the countertops, install a peninsula and add subway tiling to the backsplash of the kitchen. The results created an entirely new kitchen based in contemporary design, while till maintaining its original charm

Cocina abierta con isla central, con pilar integrado, combinando color madera y blanco.
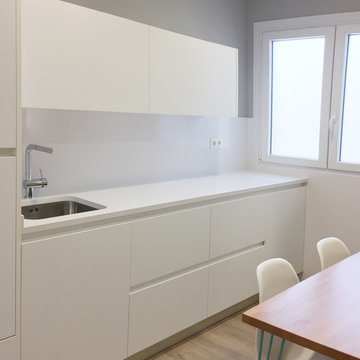
Zona húmeda con fregadero bajo encimera, tirador tipo gola , lavadora y lavavajillas integrado
Pared empapelada textil gris
Beige Kitchen with an Integrated Sink Design Ideas
3
