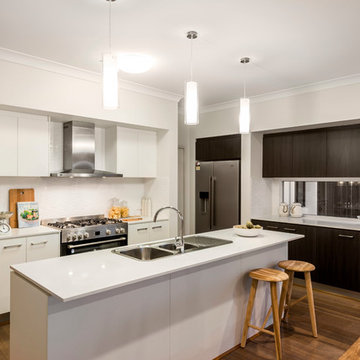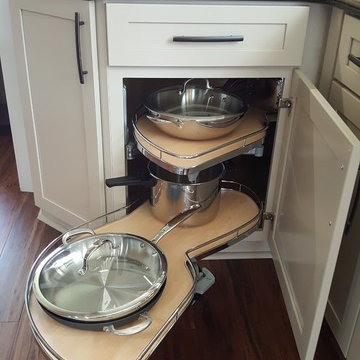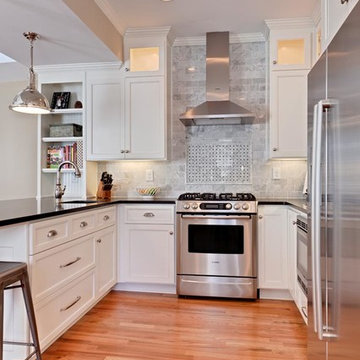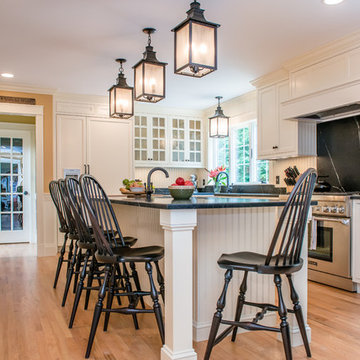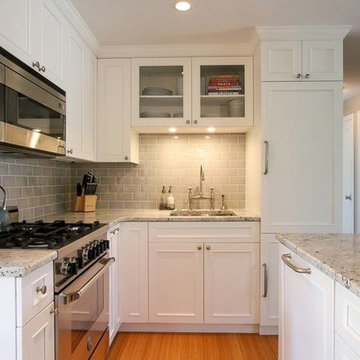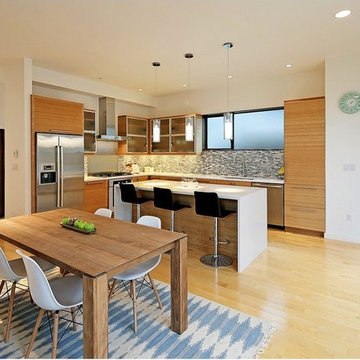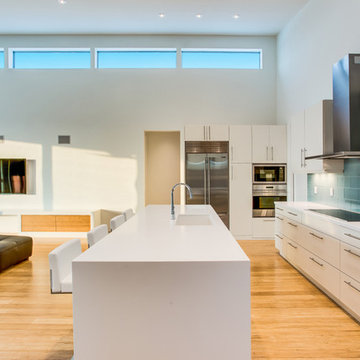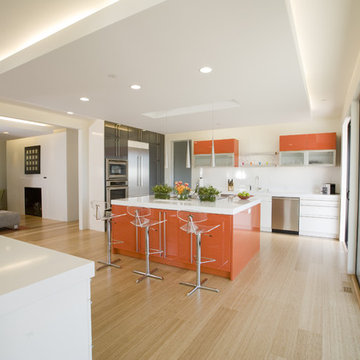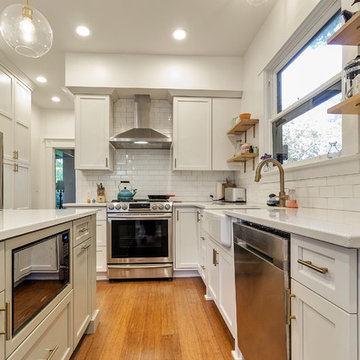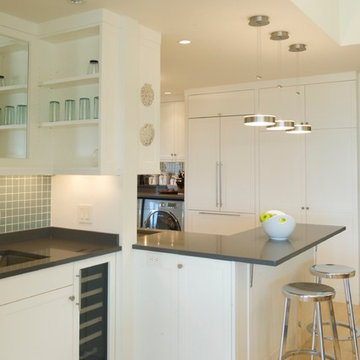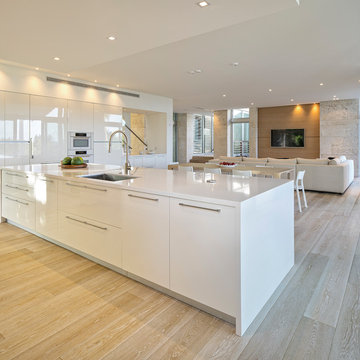Beige Kitchen with Bamboo Floors Design Ideas
Refine by:
Budget
Sort by:Popular Today
21 - 40 of 427 photos
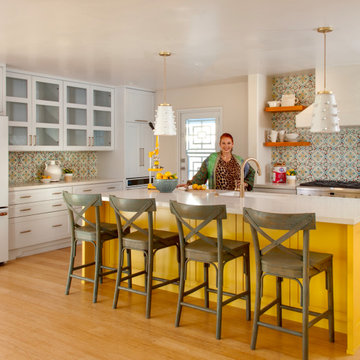
All custom made cabinetry that was color matched to the entire suite of GE Cafe matte white appliances paired with champagne bronze hardware that coordinates beautifully with the Delta faucet and cabinet / drawer hardware. The counter surfaces are Artic White quartz with custom hand painted clay tiles for the entire range wall with custom floating shelves and backsplash. We used my favorite farrow & ball Babouche 223 (yellow) paint for the island and Sherwin Williams 7036 Accessible Beige on the walls. Hanging over the island is a pair of glazed clay pots that I customized into light pendants. We also replaced the builder grade hollow core back door with a custom designed iron and glass security door. The barstools were a fabulous find on Craigslist that we became mixologists with a selection of transparent stains to come up with the perfect shade of teal and we installed brand new bamboo flooring!
This was such a fun project to do, even amidst Covid with all that the pandemic delayed, and a much needed burst of cheer as a daily result.

Complete overhaul of the common area in this wonderful Arcadia home.
The living room, dining room and kitchen were redone.
The direction was to obtain a contemporary look but to preserve the warmth of a ranch home.
The perfect combination of modern colors such as grays and whites blend and work perfectly together with the abundant amount of wood tones in this design.
The open kitchen is separated from the dining area with a large 10' peninsula with a waterfall finish detail.
Notice the 3 different cabinet colors, the white of the upper cabinets, the Ash gray for the base cabinets and the magnificent olive of the peninsula are proof that you don't have to be afraid of using more than 1 color in your kitchen cabinets.
The kitchen layout includes a secondary sink and a secondary dishwasher! For the busy life style of a modern family.
The fireplace was completely redone with classic materials but in a contemporary layout.
Notice the porcelain slab material on the hearth of the fireplace, the subway tile layout is a modern aligned pattern and the comfortable sitting nook on the side facing the large windows so you can enjoy a good book with a bright view.
The bamboo flooring is continues throughout the house for a combining effect, tying together all the different spaces of the house.
All the finish details and hardware are honed gold finish, gold tones compliment the wooden materials perfectly.
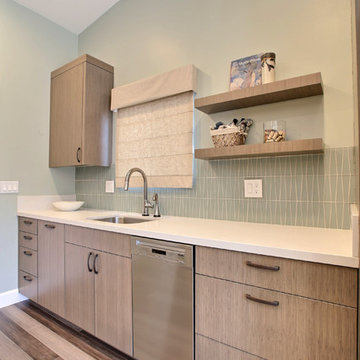
The cabinets are bamboo with a taupe/gray finish. The backsplash is a frosted glass in smokey blue/green. Counter tops are "Cement" by Caesarstone. The dark hardware brings out the darker planks in the floor and metal in the furniture and lighting.
The modern shape of the backsplash tiles allow for pattern while the color stays cohesive with the walls. Warm smokey colors in this modern kitchen make it easy on the eyes while quite stylish and interesting.
Custom Cabinets by Dynamic Designs
Flooring and Window Treatments by Interior Vision
Photography by Devi Pride
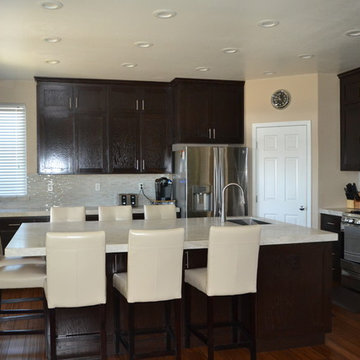
Custom cabinets in espresso finish by Ironwood Custom Cabinets. Fabrication and Install of Countertops and Backsplash by All About Kitchens. Countertops are Taj Mahal Quartzite with a Mitered Edge. Backsplash is Emser Lucente Andrea Linear Tile.
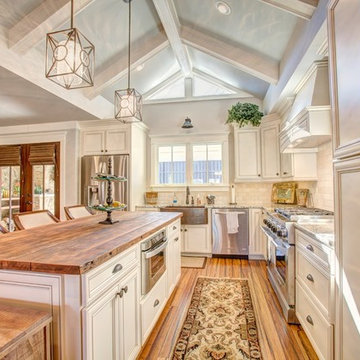
Kitchen with reclaimed wood countertop on island, bamboo flooring, painted/glazed cabinetry; no outlets or switches in backsplash - mounted under wall cabinets. Photo by Urban Lens Photography
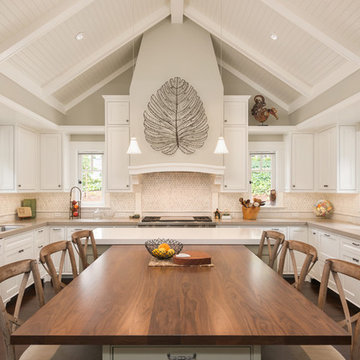
Charming Old World meets new, open space planning concepts. This Ranch Style home turned English Cottage maintains very traditional detailing and materials on the exterior, but is hiding a more transitional floor plan inside. The 49 foot long Great Room brings together the Kitchen, Family Room, Dining Room, and Living Room into a singular experience on the interior. By turning the Kitchen around the corner, the remaining elements of the Great Room maintain a feeling of formality for the guest and homeowner's experience of the home. A long line of windows affords each space fantastic views of the rear yard.
Nyhus Design Group - Architect
Ross Pushinaitis - Photography
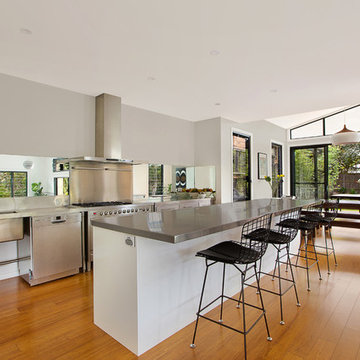
Industrial kitchen
Stainless steel pre-fab commercial pieces integrated with Ilve free standing 120cm oven.
Stainless steel bench top with large storage drawers underneath.
Mirrored splashback.
Photography by Richard Whitbread
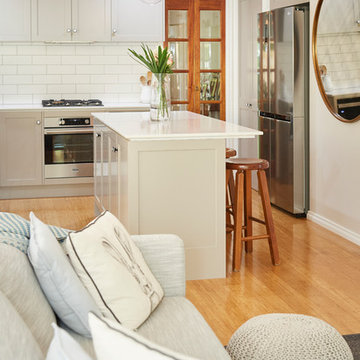
A beautiful modern kitchen with a traditional element. Using the shaker style doors, panels and stunning detailed knobs/handles, allowed a fusion of modern design with traditional design and even timelessness. A very fresh approach to kitchen design.
Beige Kitchen with Bamboo Floors Design Ideas
2
