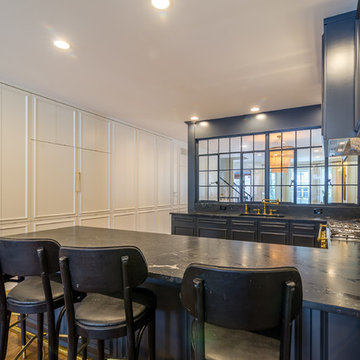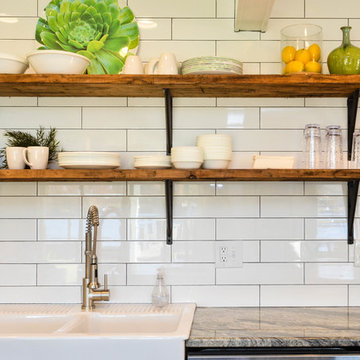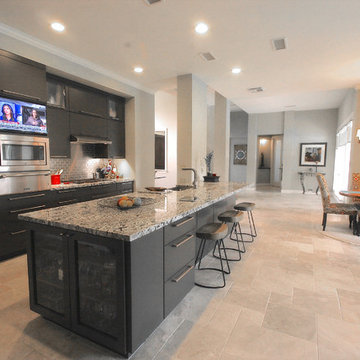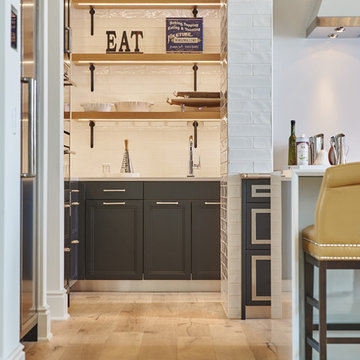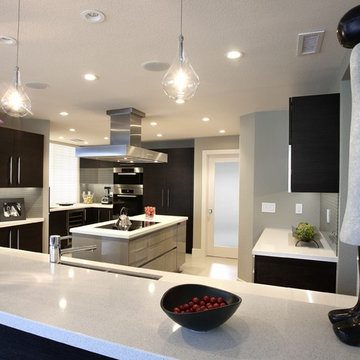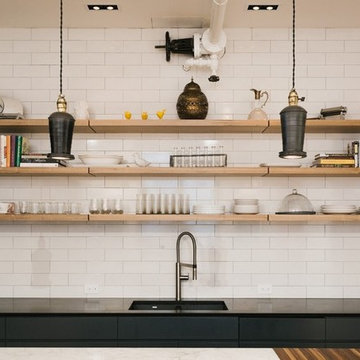Beige Kitchen with Black Cabinets Design Ideas
Refine by:
Budget
Sort by:Popular Today
21 - 40 of 1,901 photos
Item 1 of 3

Updated Tudor kitchen in Denver's Mayfair neighborhood boasts brushed brass fixtures, dark cabinets, original wood flooring, walnut butcher block, and quartz countertops.
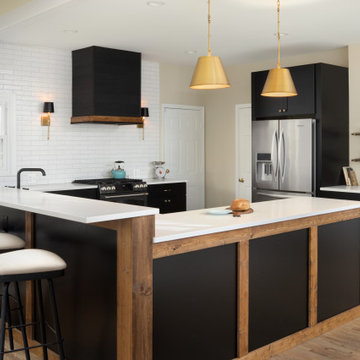
By creating a U-shaped layout, we clearly defined the chef’s domain and created a circulation path that limits disruptions in the heart of the kitchen. While still an open concept, the black cabinets, bar height counter and change in flooring all add definition to the space. The brass lighting and hardware are a nice counterpoint to the black and white finishes.

Modern Luxe Home in North Dallas with Parisian Elements. Luxury Modern Design. Heavily black and white with earthy touches. White walls, black cabinets, open shelving, resort-like master bedroom, modern yet feminine office. Light and bright. Fiddle leaf fig. Olive tree. Performance Fabric.
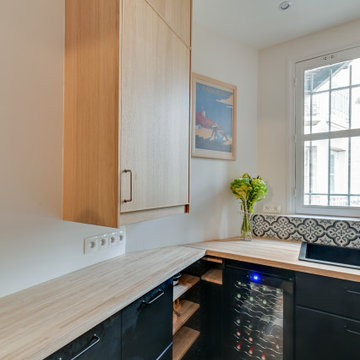
Amémagement de l'espace dans l'angle avec des étagères sur mesure.
Le meuble haut a été créé sur mesure pour intégrer le compteur électrique.
La cave à vin s'intègre parfaitement aux couleurs de la cuisine .

Cuisine noire avec plan de travail en bois massif et étagères. Ouverte sur le salon avec délimitation au sol par du carrelage imitation carreaux de ciment.

Lisa Konz Photography
This was such a fun project working with these clients who wanted to take an old school, traditional lake house and update it. We moved the kitchen from the previous location to the breakfast area to create a more open space floor plan. We also added ship lap strategically to some feature walls and columns. The color palette we went with was navy, black, tan and cream. The decorative and central feature of the kitchen tile and family room rug really drove the direction of this project. With plenty of light once we moved the kitchen and white walls, we were able to go with dramatic black cabinets. The solid brass pulls added a little drama, but the light reclaimed open shelves and cross detail on the island kept it from getting too fussy and clean white Quartz countertops keep the kitchen from feeling too dark.
There previously wasn't a fireplace so added one for cozy winter lake days with a herringbone tile surround and reclaimed beam mantle.
To ensure this family friendly lake house can withstand the traffic, we added sunbrella slipcovers to all the upholstery in the family room.
The back screened porch overlooks the lake and dock and is ready for an abundance of extended family and friends to enjoy this beautiful updated and classic lake home.

Designed by Bryan Anderson
This kitchen renovation was driven by a desire to create a space for semi-formal dining in a small eat-in kitchen. By removing an imposing central island with range, and expanding a perimeter dropped soffit, we created a well-proportioned space in which to center a table for gathering. The expanded soffit cleaned up awkward angles at the ceiling and implies a thickness to the wall from which the kitchen is carved out. Small, flexible appliances enable full cooking potential, and modular cabinets provide highly functional features in minimal space. Ebony stained base cabinets recede, white-washed upper cabinets and panels reflect light, large-format ceramic counters and backsplash withstand culinary abuse, European oak flooring and accents provide warmth, and all combine under a ceiling of metallic paper to envelop users and guests in functional comfort.
Construction by Showcase Renovations, Inc. and cabinetry by Puustelli USA
Photographs by Troy Thies
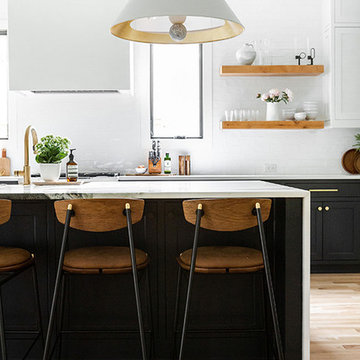
Modern Luxe Home in North Dallas with Parisian Elements. Luxury Modern Design. Heavily black and white with earthy touches. White walls, black cabinets, open shelving, resort-like master bedroom, modern yet feminine office. Light and bright. Fiddle leaf fig. Olive tree. Performance Fabric.

Elegant and minimalist kitchen in classic marble and soft dark tones.
The Balmoral House is located within the lower north-shore suburb of Balmoral. The site presents many difficulties being wedged shaped, on the low side of the street, hemmed in by two substantial existing houses and with just half the land area of its neighbours. Where previously the site would have enjoyed the benefits of a sunny rear yard beyond the rear building alignment, this is no longer the case with the yard having been sold-off to the neighbours.
Our design process has been about finding amenity where on first appearance there appears to be little.
The design stems from the first key observation, that the view to Middle Harbour is better from the lower ground level due to the height of the canopy of a nearby angophora that impedes views from the first floor level. Placing the living areas on the lower ground level allowed us to exploit setback controls to build closer to the rear boundary where oblique views to the key local features of Balmoral Beach and Rocky Point Island are best.
This strategy also provided the opportunity to extend these spaces into gardens and terraces to the limits of the site, maximising the sense of space of the 'living domain'. Every part of the site is utilised to create an array of connected interior and exterior spaces
The planning then became about ordering these living volumes and garden spaces to maximise access to view and sunlight and to structure these to accommodate an array of social situations for our Client’s young family. At first floor level, the garage and bedrooms are composed in a linear block perpendicular to the street along the south-western to enable glimpses of district views from the street as a gesture to the public realm. Critical to the success of the house is the journey from the street down to the living areas and vice versa. A series of stairways break up the journey while the main glazed central stair is the centrepiece to the house as a light-filled piece of sculpture that hangs above a reflecting pond with pool beyond.
The architecture works as a series of stacked interconnected volumes that carefully manoeuvre down the site, wrapping around to establish a secluded light-filled courtyard and terrace area on the north-eastern side. The expression is 'minimalist modern' to avoid visually complicating an already dense set of circumstances. Warm natural materials including off-form concrete, neutral bricks and blackbutt timber imbue the house with a calm quality whilst floor to ceiling glazing and large pivot and stacking doors create light-filled interiors, bringing the garden inside.
In the end the design reverses the obvious strategy of an elevated living space with balcony facing the view. Rather, the outcome is a grounded compact family home sculpted around daylight, views to Balmoral and intertwined living and garden spaces that satisfy the social needs of a growing young family.
Photo Credit: Katherine Lu
Beige Kitchen with Black Cabinets Design Ideas
2
