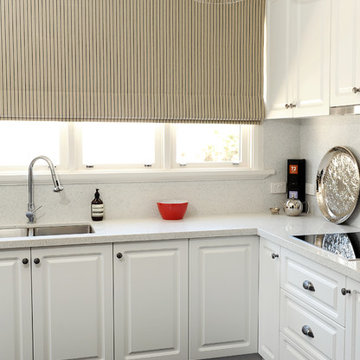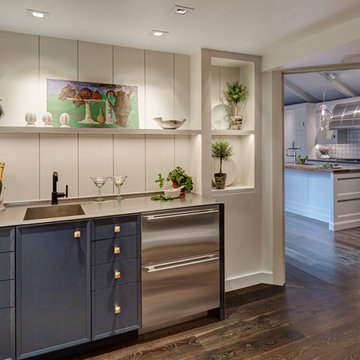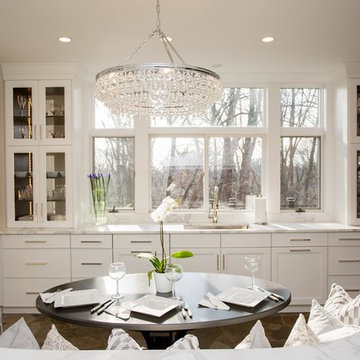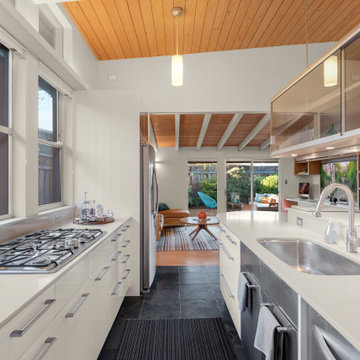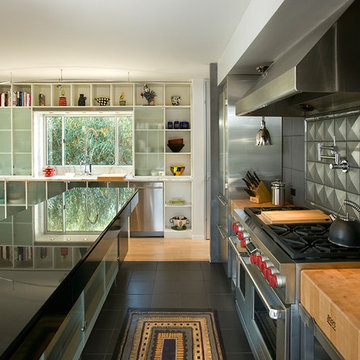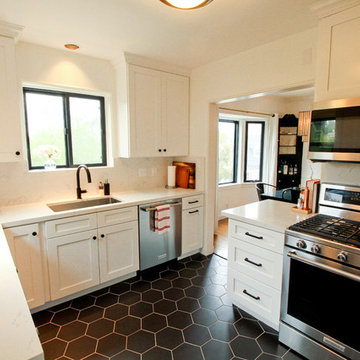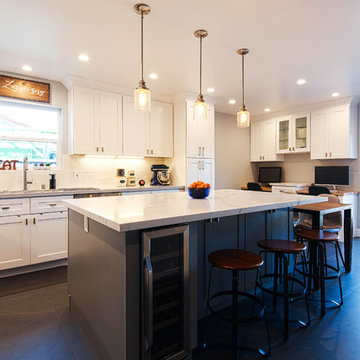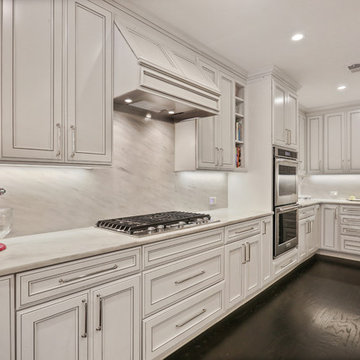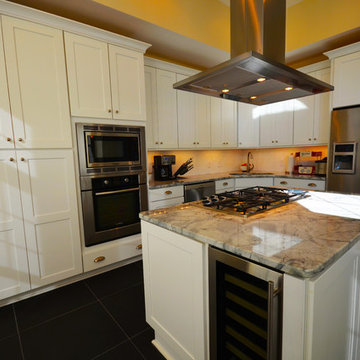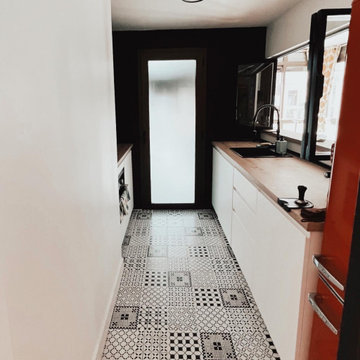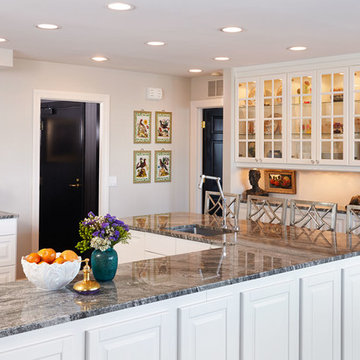Beige Kitchen with Black Floor Design Ideas
Refine by:
Budget
Sort by:Popular Today
141 - 160 of 595 photos
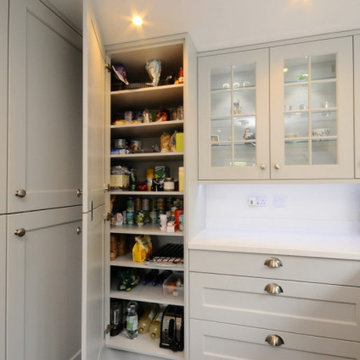
A bright and fresh design with a subtle colour palette with Kitchen Stori Wakefield light grey shaker doors, transforms a small-scale kitchen that could feel cramped into a stylish functional space with a tucked in seating area for easy dining and relaxing.
The tiled floor in deep graphite provides texture and contrast.
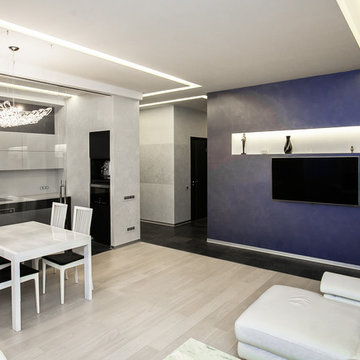
Кухня отделена от гостиной части лишь условно визуально, но достаточно практично, абсолютно прозрачными стеклянными перегородками. Не скрывая пространство, но задавая ему свое предназначение. Синий цвет, как ассоциация с небом и морем, в сочетании с песочными тонами на полу, серыми стенами и белым потолком, дают для восприятия глазом человека привычную городскую цветовую гамму. Не заставляя при этом акцентировать внимание на чем-то конкретно, оно настраивает на спокойствие, возможность побыть на едине с собой.
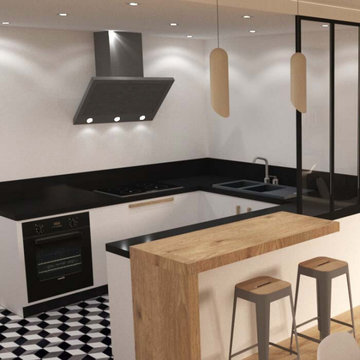
Nous avons travaillé pour cette maison de bord de mer avec un promoteur immobilier. Après le rachat de cette simple maison, la volonté était de la remettre au goût du jour. Et cela dans l’optique d’avoir de nouveaux acquéreurs. Il nous fallait alors quelque chose de moderne, d’actuel mais d’assez neutre pour que cela plaise au plus grand nombre.
Cette maison ne comprenait que des petites pièces fermées, et donc très peu lumineuses.
Pour palier à cela, deux ouvertures importantes sont alors créées : Une petite dans le couloir d’entrée, qui mène à la cuisine. Et une grande entre la salle à manger et le salon pour que les deux pièces soient vraiment liées.
L’angle de la cuisine qui forme le couloir, permet de délimiter les espaces : tout est visible, mais en restant différentiable. D’un côté l’espace de vie, avec la cuisine, salon et salle à manger. Et de l’autre l’espace nuit et garage. Avec l’accès de celui ci par un petit espace servant de dressing d’entrée
Nous retrouvons une suite parentale dans ce premier espace nuit au rez-de-chaussée. Celle-ci comporte alors une chambre donnant directement accès au jardin. Une salle de douche partagée avec un espace dressing.
À l’étage, nous avons organisé 3 grandes chambres, et une plus petite qui peut également servir de bureau. Chaque pièce a ses propres rangements sur mesure. Cela permet d’éviter d’encombrer l’espace avec des armoires et commodes imposantes. Les rangements sur mesures tout hauteur se confondent avec les murs.
Une salle de bain, avec douche est aussi présente à cet étage. Comme nous avons pensé à la possibilité qu’une famille achète cette maison, nous avons placé une baignoire. Car beaucoup plus pratique avec les enfants en bas âges, surtout dans une maison de bord de mer.
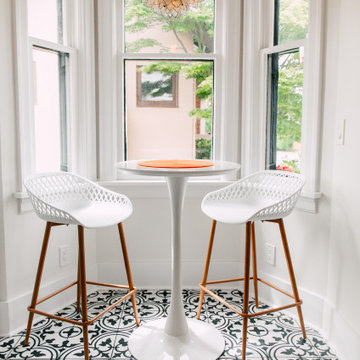
This tiny kitchen got the makeover of a lifetime. From dated 70's red and brown to light and bright black and white (plus some turquoise thrown in). The bay window was the perfect space for breakfast for 2. We took this kitchen down to the studs so that we could start fresh. Included in the remodel was enclosing the equally tiny back porch which gives better access into the kitchen from the back deck.
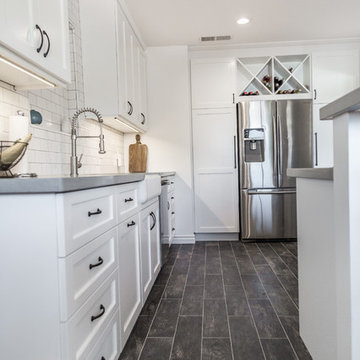
This kitchen now belongs to the owners of a Costa Mesa home. Complete kitchen remodel by the design team at Builder Boy. Cabinets produced by Cabinet Boy, a division of Builder Boy, Inc.
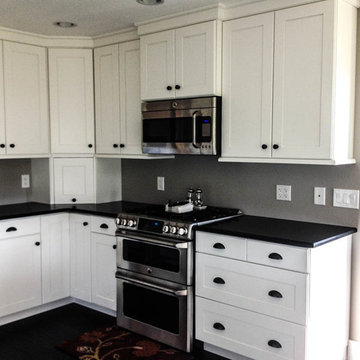
Custom euro-style cabinets painted in Popcorn with LG Viatera Quartz in Absolute Night.
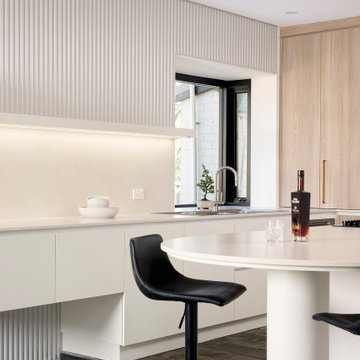
An unrecognisable kitchen transformation.
Curvaceous, enriched with warmed oak doors and velvet beige hues, the clouded concrete benches that cascade into a matte black framed bay window lined with large fluted textured wall paneling.
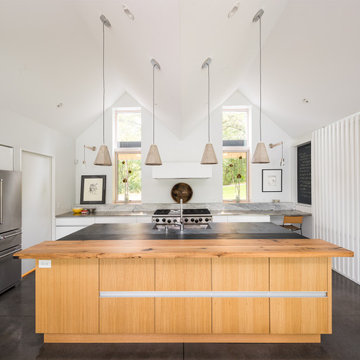
Perched on a ridge 20 feet above a private lake in Stillwater, Minnesota, the clients wanted an age-in-place home where strong design influenced by the natural surroundings informed the space and shape of the project. CITYDESKSTUDIO carefully sited the home in one of the many natural clearings within their wooded property alongside a private lake, maximizing connection to the land, while preserving trees and natural topography. The home is distinguished by a light-filled, vaulted living area, a continuous timber loggia forming the entry court and connection to the garage, and a landscape design filled with rain gardens and indigenous rocks and plantings. The home features one-level living with a walk-out lower level which maintains a low profile upon approach, allowing the home to fit gracefully within its context. Sustainable features include landscaping with rain gardens to control rainwater, thermal mass concrete, geothermal in-floor heating, and a 10 kilowatt photovoltaic array with home batteries to allow fully off-grid living. Locally sourced building materials were used where possible for cedar siding and patio paving, including re-used soapstone counters. Select trees were harvested directly off the land for the staircase, interior wall finishes and the 10-foot dining table.
Project Team:
Ben Awes AIA, Principal-In-Charge
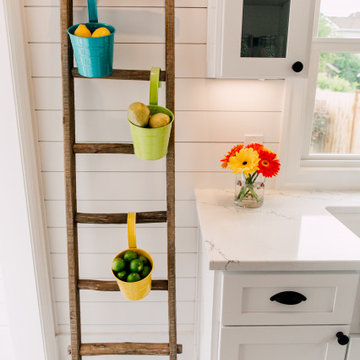
This tiny kitchen got the makeover of a lifetime. From dated 70's red and brown to light and bright black and white (plus some turquoise thrown in). We took this kitchen down to the studs so that we could start fresh. Included in the remodel was enclosing the equally tiny back porch which gives better access into the kitchen from the back deck.
Beige Kitchen with Black Floor Design Ideas
8
