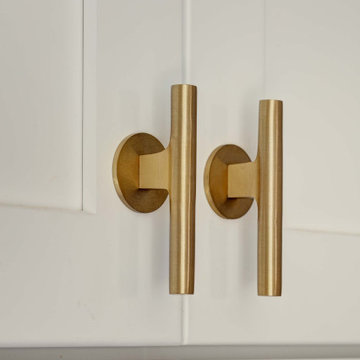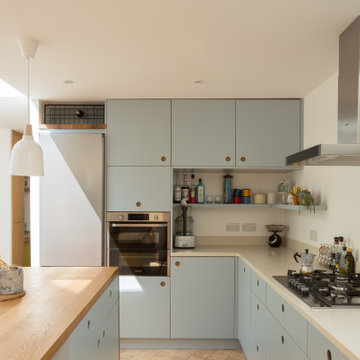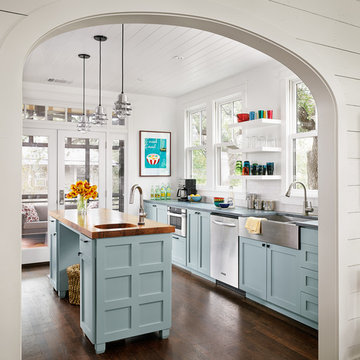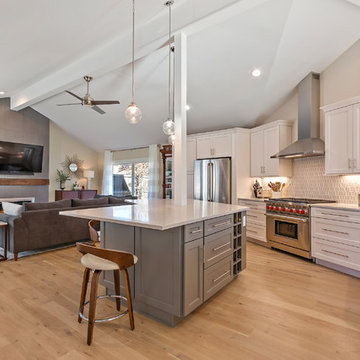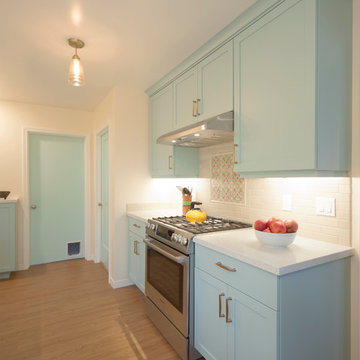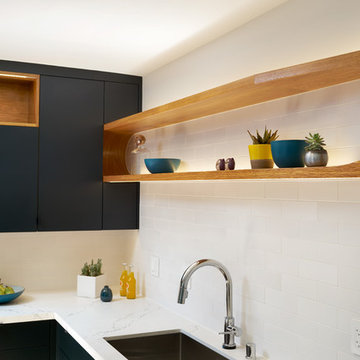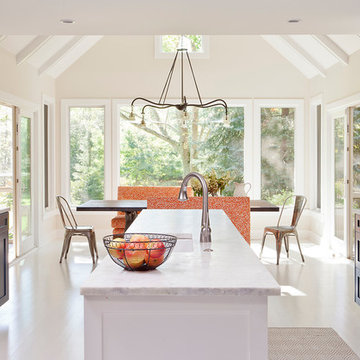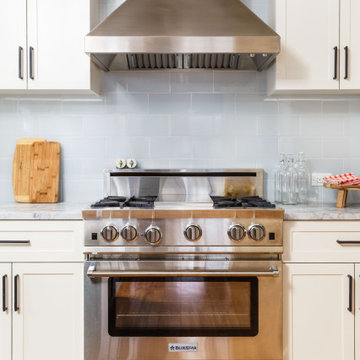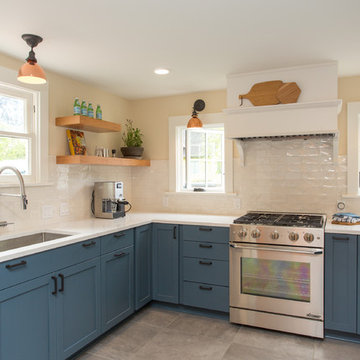Beige Kitchen with Blue Cabinets Design Ideas
Refine by:
Budget
Sort by:Popular Today
141 - 160 of 2,672 photos
Item 1 of 3
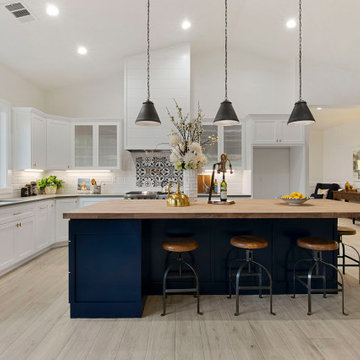
Expansive kitchen with vaulted ceilings, butcher block on top of blue island, shaker whit cabinets on the perimeter, shiplap wrapped hood vent, quartz counters and deco pendant lights.
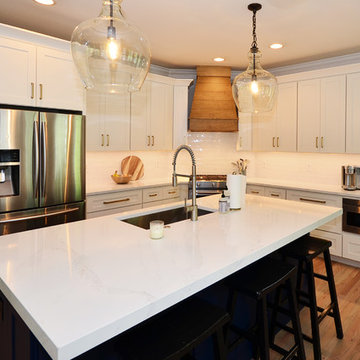
These were some of the best clients we've had so far. A wood hood from local cabinetmaker WORLD RANGE HOODS is the centerpiece of the room along with a large single level Navy Blue island topped off with 2" quartz.
Gone is the oven/micro and gained is 30" more inches of countertop.
We also had the hardwoods resurfaced.
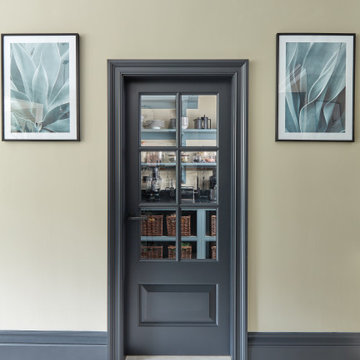
Walk-in pantries are a fantastic option for anyone who loves spending time in the kitchen. They offer endless storage possibilities and a timeless aesthetic that can be enjoyed for years and years.
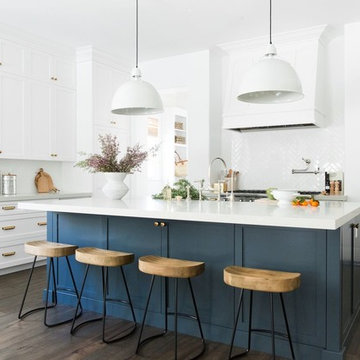
Shop the Look, See the Photo Tour here: https://www.studio-mcgee.com/studioblog/2018/3/26/calabasas-remodel-kitchen-dining-webisode?rq=Calabasas%20Remodel
Watch the Webisode: https://www.studio-mcgee.com/studioblog/2018/3/26/calabasas-remodel-kitchen-dining-webisode?rq=Calabasas%20Remodel
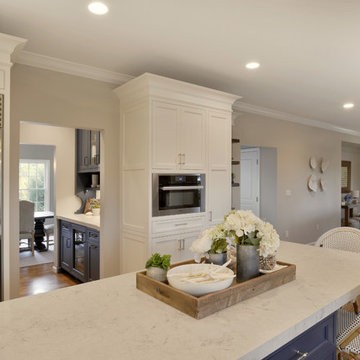
Using white as the backdrop color, deep navy blue cabinetry is used on the island, echoing the accent color in the backsplash mosaic tile and the butler's pantry and wall color in the dining room beyond. Modern rustic details include hammered shiny chrome hardware and floating reclaimed shelves.
Photo: Peter Krupenye
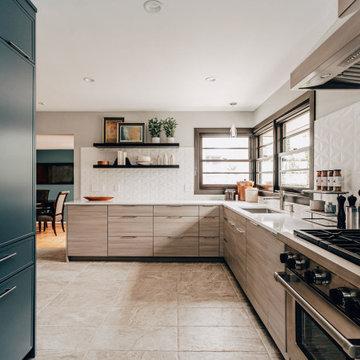
The clients love the minimal approach to having no wall cabinets on the perimeter of their kitchen. The nice horizontal textured laminate draws the eye acrost the kitchen nicely with also complimenting the “furniture” looking Adirondack blue prep zone cabinetry and integrated ref/frz.
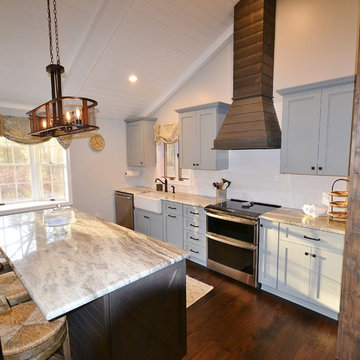
This client wanted to open up this kitchen as well as freshen it up. We designed the new space and cabinetry along with the clients and their contractor Jack Gardner ( Third Generation Contractors ). Fieldstone cabinetry was chosen for their great quality along with their great finish options. The perimeter cabinetry is in a Shale painted finish and the island is Rustic Alder with Slate stain. These cabinetry colors along with the Fantasy Brown granite countertops look perfect with the homes other rustic wood tones. What a great new space with beautiful cabinetry and skilled carpentry work throughout.
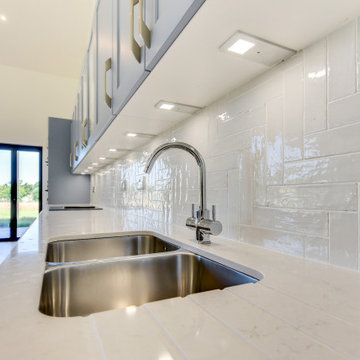
Classic British Kitchen in Mannings Heath, West Sussex
Denim blue furniture, sparkling work surfaces and high-tech appliances combine for this contract project
The Brief
This project was tasked to our contracts team, who were challenged to create a vast kitchen design to suit the requirements of this three-plot barn conversion near to Mannings Heath.
With the plot sold, the client sought to make a few theme changes to suit their own personal style. A country-style theme was implemented, and the layout was adjusted to fit other requirements.
Design Elements
The design fits the country style required by the client, utilising denim blue furniture from our British supplier Mereway. White accents feature in the form of Blanco Orion quartz surfaces and a white metro tiles splashback.
The layout is comprised of a long run across the back wall, with a sizeable island space situated in front. A pantry features at the end of the space, with matching furniture choices.
Special Inclusions
High-calibre appliances were specified from the outset, with German manufacturer Siemens the preferred choice. A single oven and combination oven have been utilised as well as an integrated fridge freezer and dishwasher.
A high-tech venting hob from Elica features in the long run, which combines two appliances and removes the need for a traditional extractor hood.
For convenience, a double under-mounted sink features as well as integrated waste bins. Undercabinet lighting is fitted beneath wall units which adds a nice ambience in the evening time.
Project Highlight
The matching utility is a nice feature of this property, which has been designed to match the rest of the kitchen.
Wood effect surfaces have been used to add to the country theme.
The End Result
The end result is a lovely country-style theme, with contemporary elements to suit the property and the style required by this client.
This project was undertaken by our contract kitchen team. Whether you are a property developer or are looking to renovate your own home, consult our expert designers to see how we can design your dream space.
To arrange an appointment, visit a showroom or book an appointment now.
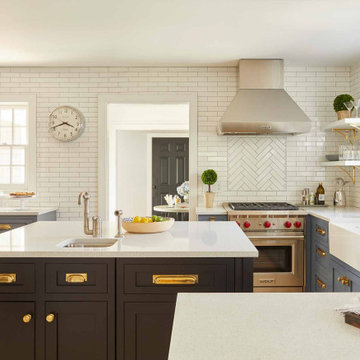
Few things bring us more joy than creating a bespoke space for our clients. certain projects progressed in stages. what began as a gut renovation of the main house expanded in scope to include the addition of an attached guesthouse and blowout and remodel of the kitchen. with each stage came new challenges and opportunities and a welcome reminder that a designer’s work is never truly done.
---
Our interior design service area is all of New York City including the Upper East Side and Upper West Side, as well as the Hamptons, Scarsdale, Mamaroneck, Rye, Rye City, Edgemont, Harrison, Bronxville, and Greenwich CT.
---
For more about Darci Hether, click here: https://darcihether.com/
To learn more about this project, click here: https://darcihether.com/portfolio/ease-family-home-bridgehampton-ny/

Full kitchen remodel with expanded eat-in island, larger footprint, targeted storage, and all new finishes and cabinetry.
Beige Kitchen with Blue Cabinets Design Ideas
8
