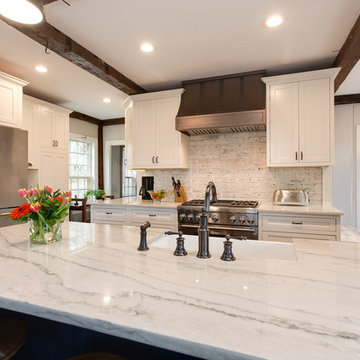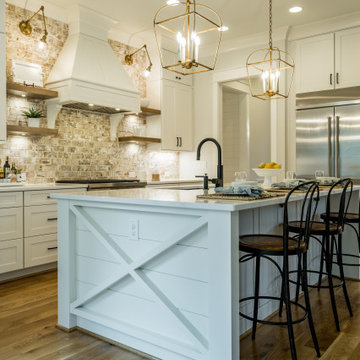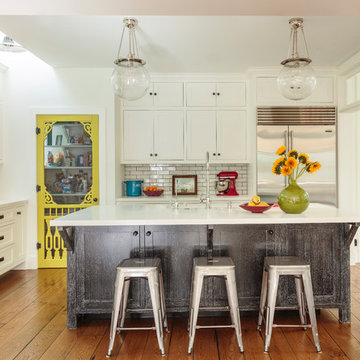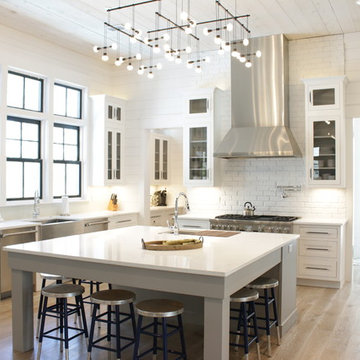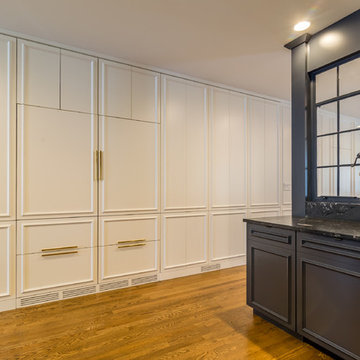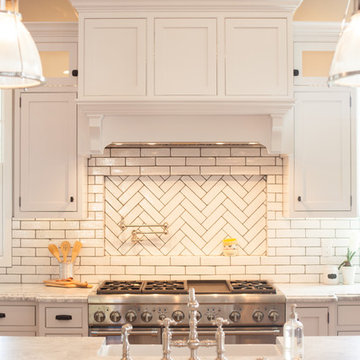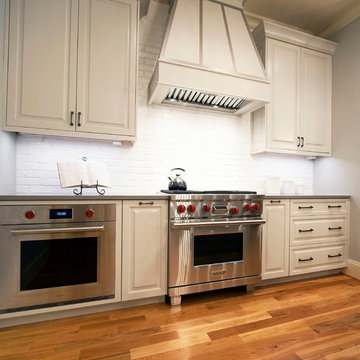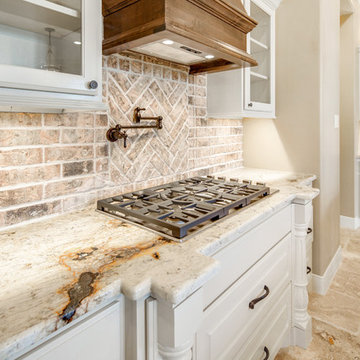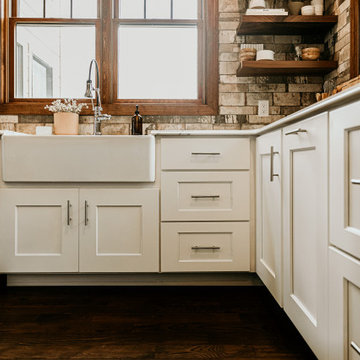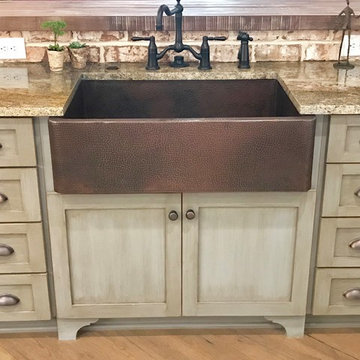Beige Kitchen with Brick Splashback Design Ideas
Refine by:
Budget
Sort by:Popular Today
121 - 140 of 828 photos
Item 1 of 3
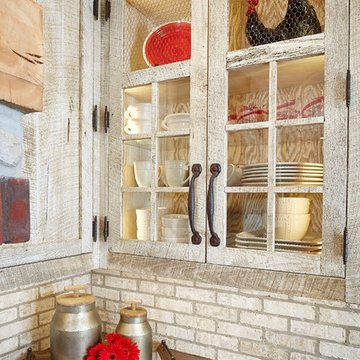
The most notable design component is the exceptional use of reclaimed wood throughout nearly every application. Sourced from not only one, but two different Indiana barns, this hand hewn and rough sawn wood is used in a variety of applications including custom cabinetry with a white glaze finish, dark stained window casing, butcher block island countertop and handsome woodwork on the fireplace mantel, range hood, and ceiling. Underfoot, Oak wood flooring is salvaged from a tobacco barn, giving it its unique tone and rich shine that comes only from the unique process of drying and curing tobacco.
Photo Credit: Ashley Avila
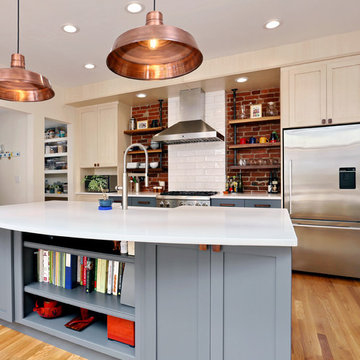
This beautiful Jamaica-Plain Kitchen remodel incorporates two-tone grey and off-white cabinets with white counters. Walnut drawer and cabinet pulls tie in to walnut shelves that are anchored to exposed industrial piping with a natural brick backdrop. The kitchen opens up to a beautiful solarium.
Photography by OnSite Studios
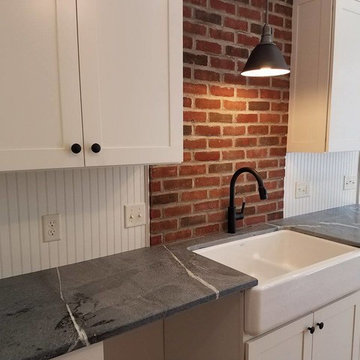
We have here another beautiful mixture of textures between the warmth of the bricks and the dark stone countertop, complementing one another very well.
This kitchen can be an inspiration for a farmhouse, incorporates classic elements (white cabinets, farmhouse sink and the most important element the bricks) with industrial finishes ( industrial light, stainless steel appliances).
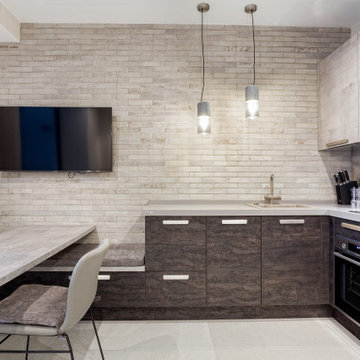
Кухня NOLTE выполнена в комбинации двух самых интересных фасадов:Artwood-имитация обожженного дерева и Stone-имитация бетона в стиле лофт. Рабочая зона кухни переходит в обеденную( в выдвижных секциях удобно хранить и одновременно сидеть на них)
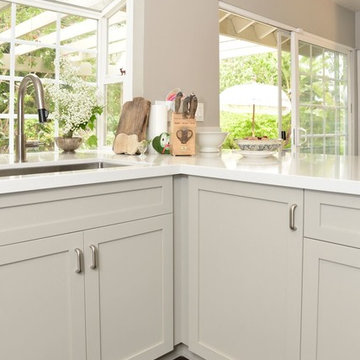
A kitchen gets a bright and airy remodel after a dividing wall between the family room and kitchen is taken down. Light from the garden filters through the kitchen and into the main living space, creating one large room for the entire family to enjoy. Classic Shaker style cabinetry painted in a soft Moonstone grey, paired with white quartz countertops, blends harmoniously with the soft Sherwin Williams grey on the walls. Warm wood floors, a worn wooden table and vintage brass candle holders and accessories lend warmth and character to this clean and modern cooking space. The white La Cornue range with gold accents acts as a focal point to the new island that overlooks the family room. A hood is installed flush into the ceiling, creating a free and clear view into the living space below, the perfect place for the Mom of three, and avid food blogger, to spend her time.

The reclaimed wood hood draws attention in this large farmhouse kitchen. A pair of reclaimed doors were fitted with antique mirror and were repurposed as pantry doors. Brass lights and hardware add elegance. The island is painted a contrasting gray and is surrounded by rope counter stools. The ceiling is clad in pine tounge- in -groove boards to create a rich rustic feeling. In the coffee bar the brick from the family room bar repeats, to created a flow between all the spaces.
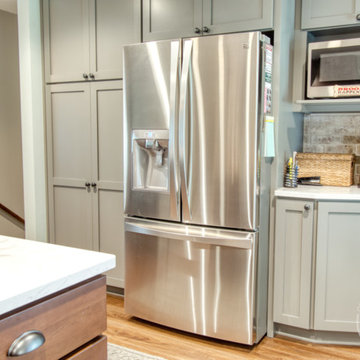
Full First Floor Renovation designed and constructed by Odell Construction. Complete with custom cabinets, Cambria counter tops, recessed shelving, and custom dog feeding station.
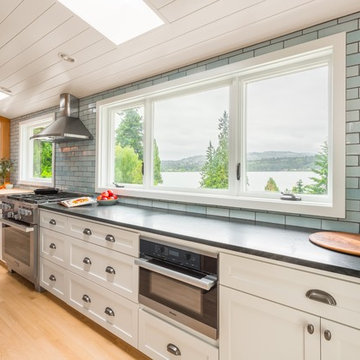
Industrial style meets coastal bliss in this bright lakeside kitchen. A glazed Thin Brick backsplash in Blue Nebula anchors white wood panel ceilings.
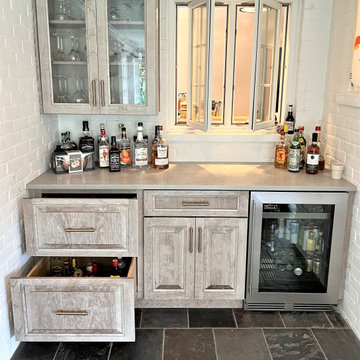
Cabinetry- Showplace Framed
Door Style- Channing
Finish- Cherry Montana
Countertop- SSU Moonstone (Honed)
Hardware- Richelieu Champagne Bronze Bar Pull
Designer- Alex Tooma
Contractor- Paul Carson
Beige Kitchen with Brick Splashback Design Ideas
7
