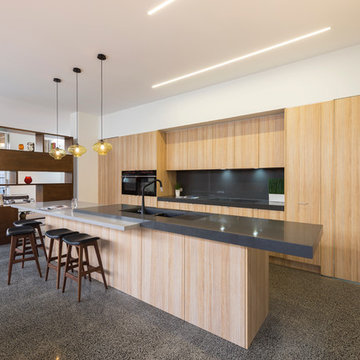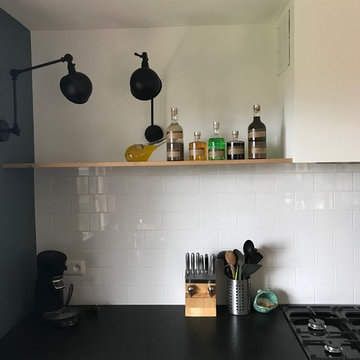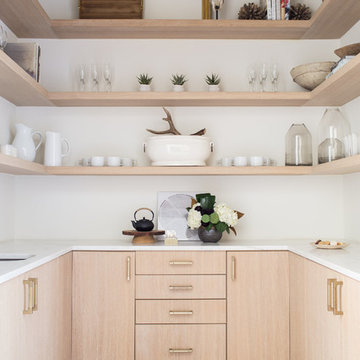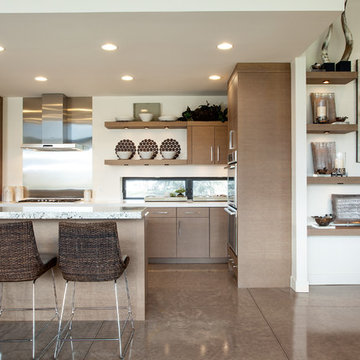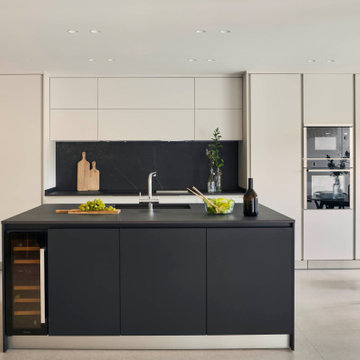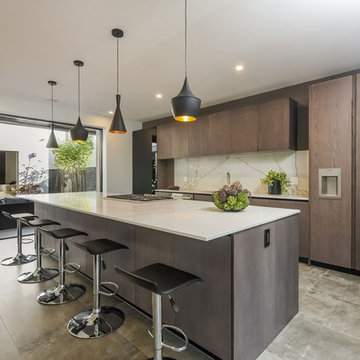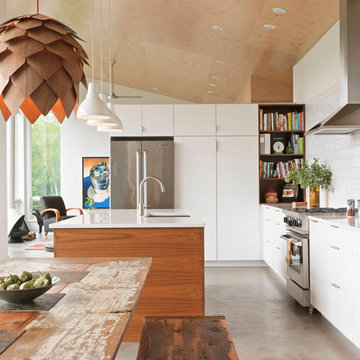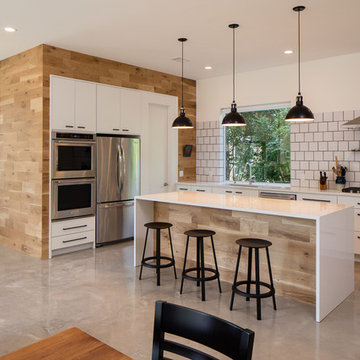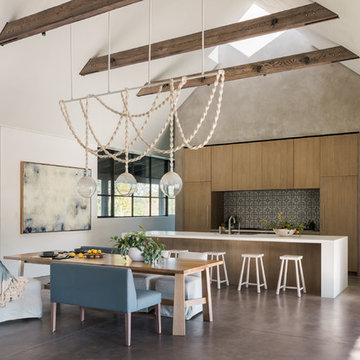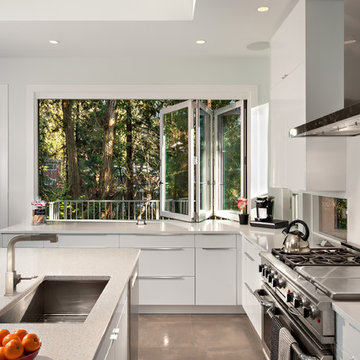Beige Kitchen with Concrete Floors Design Ideas
Refine by:
Budget
Sort by:Popular Today
21 - 40 of 1,625 photos
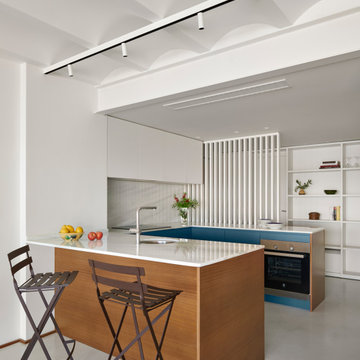
opolare per le spiagge solitarie, per le acque limpide e per le cale nascoste, la Costa Brava è il luogo ideale per delle vacanze all’insegna della natura e del divertimento. Proprio qui, affacciato sul Mar Mediterraneo, si trova un appartamento dallo stile natural costiero, recentemente ristrutturato dall’Interior Designer Bea Bombí e dall’Arch. Elvira Gómez.
Il programma di ristrutturazione consisteva nell’ampliare l’appartamento per creare nuovo spazio e ottenere una nuova stanza precedentemente situata nel soggiorno: tale ampliamento è stato realizzato occupando una lavanderia posta in un terrazzo retrostante e applicando visivamente materiali dai colori neutri e freschi, esaltando la luce naturale per farle raggiungere tutti gli ambienti.
“Siamo state attratte da questo gioco di toni neutri e colori primari, unendoli all’uso del legno di Iroko, per richiamare la lavorazione del legno della parte esterna dell’edificio in modo da conferire modernità, rimando coerenti con il costruito” affermano le Designer.
Ora l’appartamento è costituito da un open space che raggruppa soggiorno e sala da pranzo con cucina, due camere da letto e due bagni. Tutto l’ambiente è arioso, ampio, dona una sensazione di accoglienza e spensieratezza, il luogo ideale per rilassarsi osservando il blu del mare. Per creare questo effetto di quiete, sono stati scelti complementi d‘arredo dallo stile minimal e lineare, ma giocati con colori forti per dare un tocco di allegria e richiamare lievemente lo stile marinaro.
Per le pavimentazioni sono state scelte due soluzioni Ideal Work®, che esprimessero i desideri dello studio di architettura di avere delle superfici senza fughe, belle e facili da mantenere e pulire: per l’open space del soggiorno e le camere è stato così utilizzato Microtopping®, la soluzione polimerico cementizia Ideal Work® capace di rivestire qualsiasi superficie in soli 3 mm di spessore. Grazie al suo effetto materico e vellutato Microtopping® è ideale per donare continuità tra gli spazi e ad ampliarli visivamente, risultando quindi la superficie preferibile in appartamenti di metrature contenute. Nel Bagno è invece stato utilizzato, in un’applicazione inedita, Rasico® Ideal Work®, la rasatura decorativa caratterizzata dalla fiammatura realizzata con la spatola: qui gli applicatori Ideal Work® hanno lavorato per creare una rasatura lieve, che desse movimento ad un bagno altrimenti troppo minimal e gli conferisse un richiamo alla consistenza ruvida della sabbia, senza però risultare eccessivo.
Photo: Eugeni Pons

A bespoke kitchen diner. A collaboration with Patrick Lewis Architects and our Client, whom we’ve worked with for over ten years, and Nicola Harding Garden Design. We fully refurbished this Grade II listed Georgian townhouse. The highly creative rear extension was featured in The Sunday Times and won second place in New London Architecture’s Don’t Move, Improve! awards.
See more of this project on my portfolio at:
https://www.gemmadudgeon.com

Complete Home Renovation- Cottage Transformed to Urban Chic Oasis - 50 Shades of Green
In this top to bottom remodel, ‘g’ transformed this simple ranch into a stunning contemporary with an open floor plan in 50 Shades of Green – and many, many tones of grey. From the whitewashed kitchen cabinets, to the grey cork floor, bathroom tiling, and recycled glass counters, everything in the home is sustainable, stylish and comes together in a sleek arrangement of subtle tones. The horizontal wall cabinets open up on a pneumatic hinge adding interesting lines to the kitchen as it looks over the dining and living rooms. In the bathrooms and bedrooms, the bamboo floors and textured tiling all lend to this relaxing yet elegant setting.
Cutrona Photography
Canyon Creek Cabinetry

Using our Standard range of cabinets, we can create a minimal and modern feel to your kitchen space.
Shown here is the clear lacquered Birch Plywood. We also offer various soft touch laminates and real wood veneers.
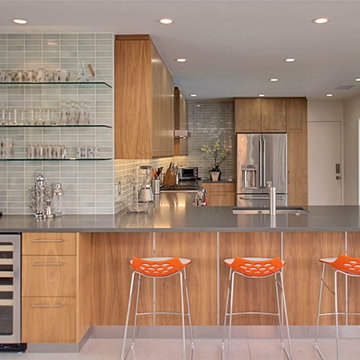
The kitchen was opened up significantly to integrate into the whole open living area. A large beam was removed. I used IKEA frames and hardware systems, then had my cabinet maker built custom walnut doors, drawers, and island paneling. The metal strip detail under peninsula looks sharp and frames the wood tones beautifully.
Originally there was just a funky little door from the kitchen to the patio so, the wall was opened up to match the new sliders across the whole patio area.
My client wanted a separate wine bar fridge and area to display his vintage glass collection. I carefully lined up with tiles and glass with the cabinetry.
Beige Kitchen with Concrete Floors Design Ideas
2
