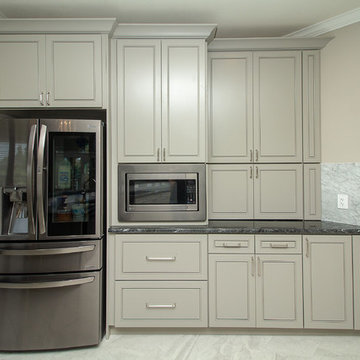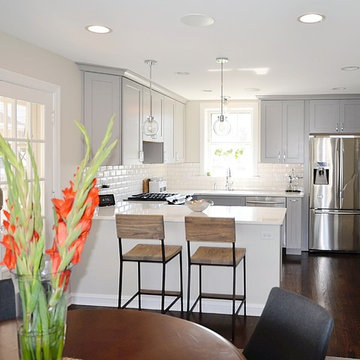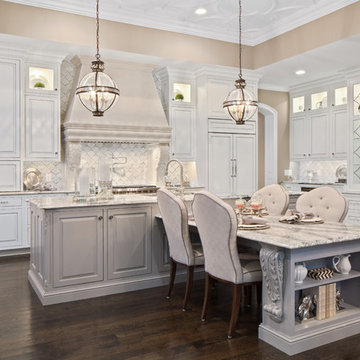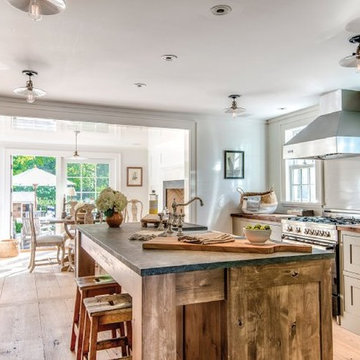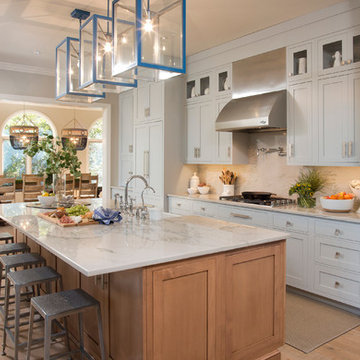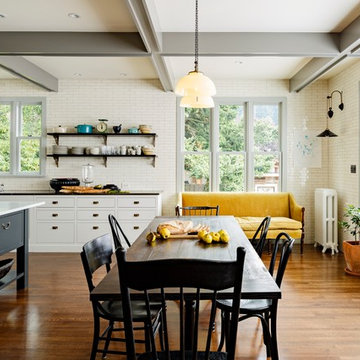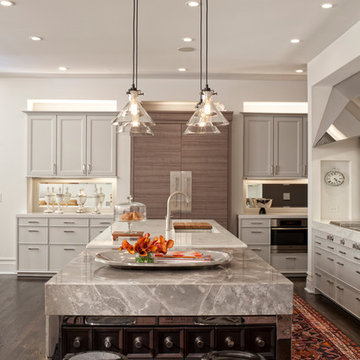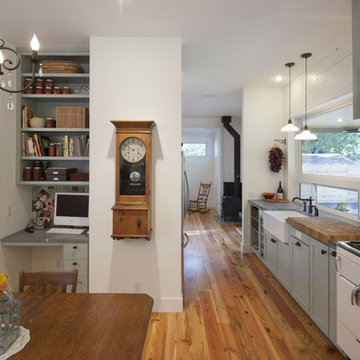Beige Kitchen with Grey Cabinets Design Ideas
Refine by:
Budget
Sort by:Popular Today
81 - 100 of 9,547 photos
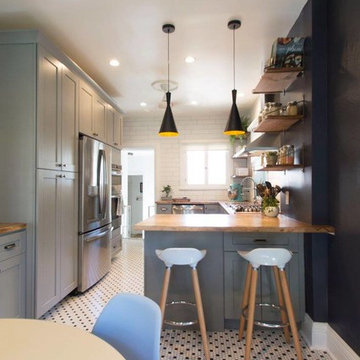
Our wonderful Baker clients were ready to remodel the kitchen in their c.1900 home shortly after moving in. They were looking to undo the 90s remodel that existed, and make the kitchen feel like it belonged in their historic home. We were able to design a balance that incorporated the vintage charm of their home and the modern pops that really give the kitchen its personality. We started by removing the mirrored wall that had separated their kitchen from the breakfast area. This allowed us the opportunity to open up their space dramatically and create a cohesive design that brings the two rooms together. To further our goal of making their kitchen appear more open we removed the wall cabinets along their exterior wall and replaced them with open shelves. We then incorporated a pantry cabinet into their refrigerator wall to balance out their storage needs. This new layout also provided us with the space to include a peninsula with counter seating so that guests can keep the cook company. We struck a fun balance of materials starting with the black & white hexagon tile on the floor to give us a pop of pattern. We then layered on simple grey shaker cabinets and used a butcher block counter top to add warmth to their kitchen. We kept the backsplash clean by utilizing an elongated white subway tile, and painted the walls a rich blue to add a touch of sophistication to the space.

Adding a tile that has a pattern brings so much life to this kitchen. An amazing wood island top is a great mix of textures and style to this eclectic kitchen. Keeping the barstools low but functional keeps the big features of the kitchen at the forefront.
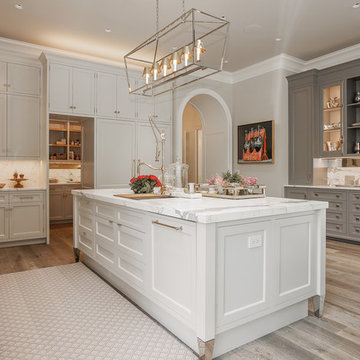
Kitchen Cabinetry hand painted in Christopher Peacock's Dove in a satin finish.Hutch hand painted in Farrow and Ball's Purbeck Stone. Walls - Farrow and Ball's Shaded White. Woodwork, custom colour by Fahey Decorating.
Edward Deegan Architects.
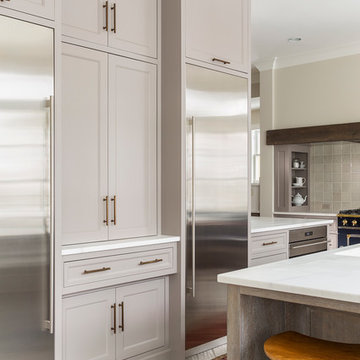
This wall, opposite the outdoor terrace, provided the perfect place for tall appliances and cabinetry. Sleek, warm, easy to maintain finishes contribute to the desired look of the space.
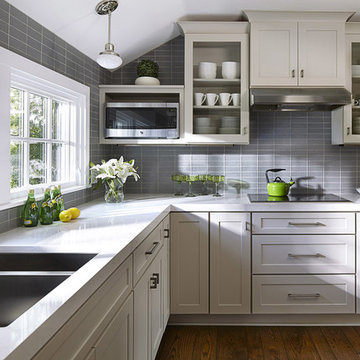
This kitchen renovation features Dayton cabinets with a painted Urban Stone finish.
CliqStudios Designer - Jayelynn C.
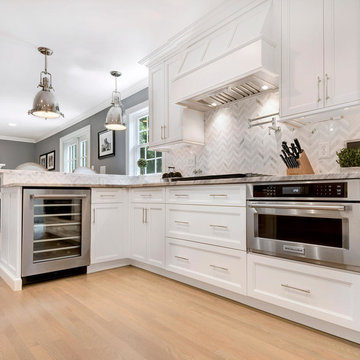
Kitchen Designer: Rene Costabile
Design Line Kitchens in Sea Girt New Jersey
Photos by Nettie Einhorn
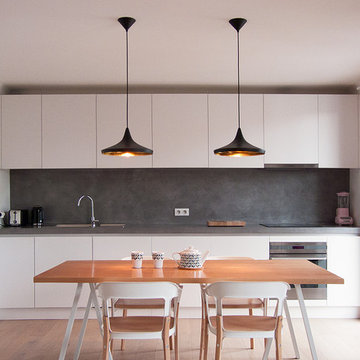
Cuisine sur mesure, portes sans poignées, crédence et plan de travail en béton ciré.
Sol parquet en chêne naturel.
Lampes suspensions TOM DIXON Beat Light.
Chaise MAGIS Steelwood, Ronan & Erwan Bouroullec.
Plateau table en hêtre, tréteaux HAY Loop.
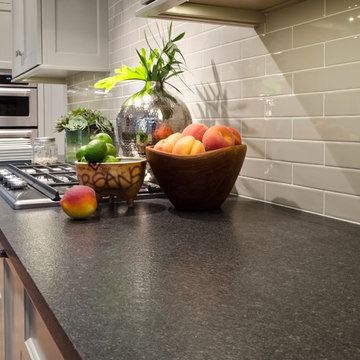
Handsome kitchen. Hammered pendant lights provide interesting focal point. Polished nickel cabinet hardware on recessed panel cabinet doors. Charcoal color island with plenty of seating for family and friends. BRADSHAW DESIGNS, kitchen design San Antonio, luxury kitchen design, San Antonio kitchen design.
Contractor: Cross Construction; Delta Marble and Granite; Photographer: Jennifer Siu-Rivera
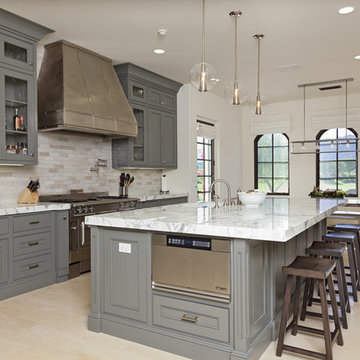
Ivoria (Ivory) 12x24 Vein Cut Polished Travertine Tile. Material provided by Rock Bottom Tile and Stone LLC, photo credit to www.GeorgeGutenberg.com. Visit our online showroom at www.rockbottomtileandstone.com
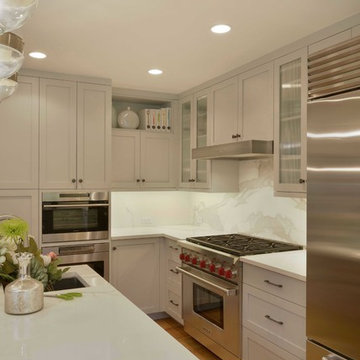
Stainless steel appliances help set off the Neolith countertops and bookmatched backsplash over the range. Open storage gives the homeowner an opportunity to display some favorite things.
Photo: Peter Krupenye
Beige Kitchen with Grey Cabinets Design Ideas
5
