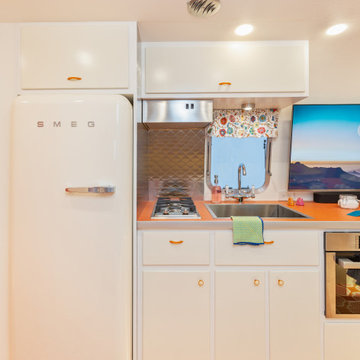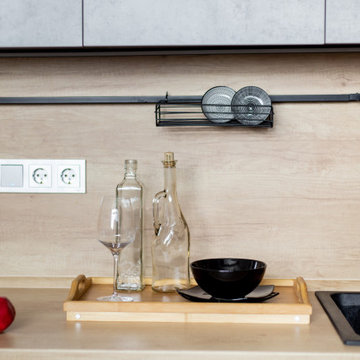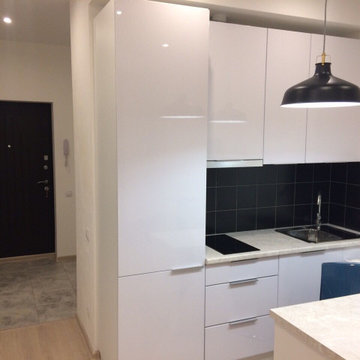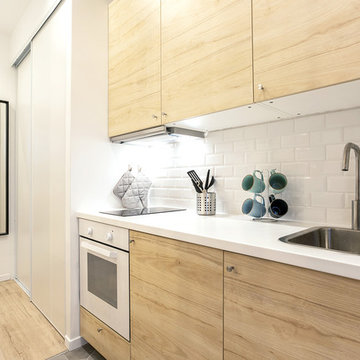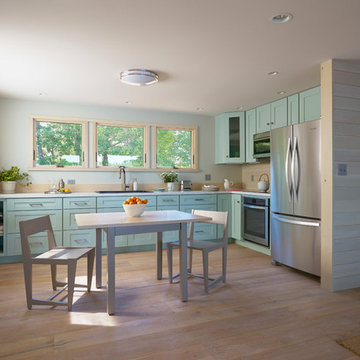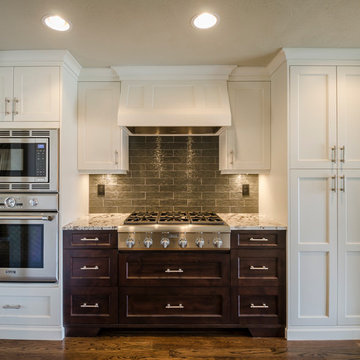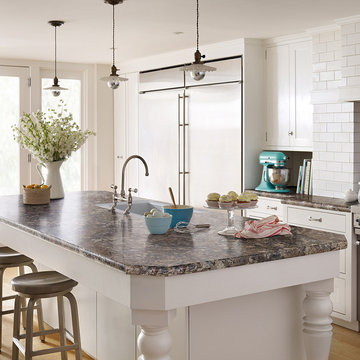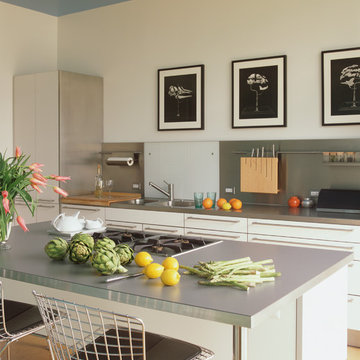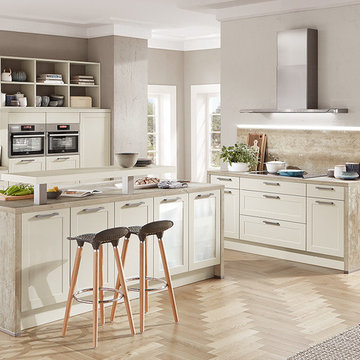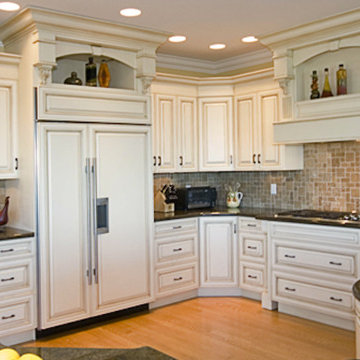Beige Kitchen with Laminate Benchtops Design Ideas
Sort by:Popular Today
41 - 60 of 2,684 photos
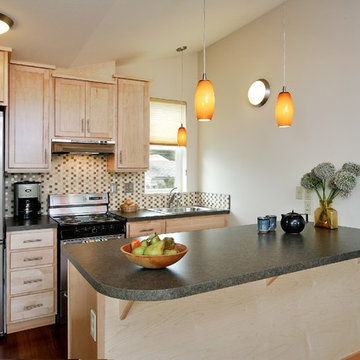
This efficient kitchen provides storage for non-kitchen items below a counter top eating area. Low VOC maple cabinets and simple plastic laminate counter tops are dressed up with a glass and stone mosaic tile backsplash and hand blown fixtures.
Jim Houston

This Passover kitchen was designed as a secondary space for cooking. The design includes Moroccan-inspired motifs on the ceramic backsplash and ties seamlessly with the black iron light fixture. Since the kitchen is used one week to a month per year, and to keep the project budget-friendly, we opted for laminate countertops with a concrete look as an alternative to stone. The 33-inch drop-in stainless steel sink is thoughtfully located by the only window with a view of the lovely backyard. Because the space is small and closed in, LED undercabinet lighting was essential to making the surface space practical for basic tasks.
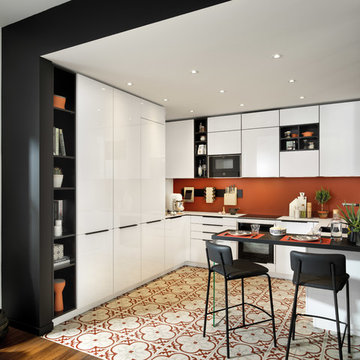
A clever U-shaped kitchen with Everest-coloured units from the Strass range and Black units from the Loft range. An eye-catching Nano Everest compact worktop with a black-and-white design and a Nano Black laminate worktop for the dining area.
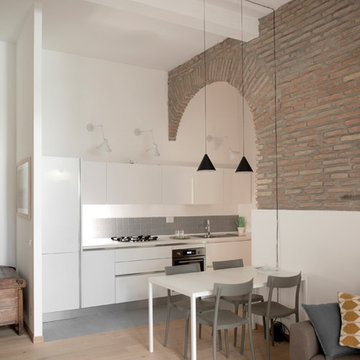
L’ elemento chiave del progetto è stato l’ insolito posizionamento della cucina nell’ area di passaggio tra la zona giorno e la zona notte.
Fotografia: Giulia Natalia Comito
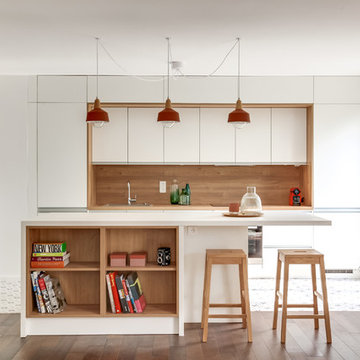
Cuisinella Paris 11
Référence Cuisinella : Light Jet Blanc Brillant
Caisson : Chene Honey
Poignée intégrée : Jet
Plan de travail : Chene Honey & blanc brillant
Crédit photo : Agence Meero
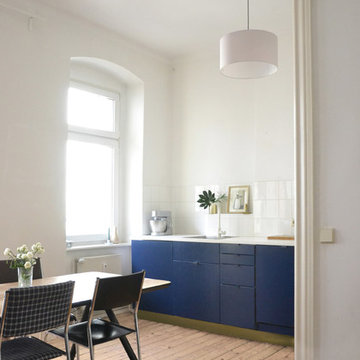
Eine Küche offen zum Wohnzimmer sollte nicht so sehr als Küchenzeile, sondern als Möbel im Wohnbereich wirken.
Kühlschrank, Geschirr und Stauraum sind im Abstand an der kurzen Wand der Küche in einem raumhohen Schiebetürschrank untergebracht (Fotos folgen)
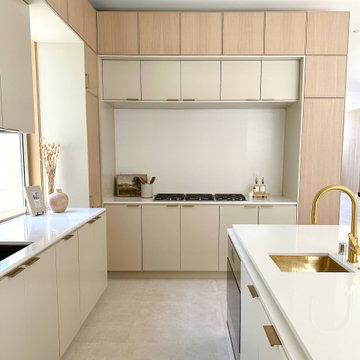
Design-Build Modern Transitional Style Kitchen & Bathroom with New closets Remodel Newport Beach Orange County
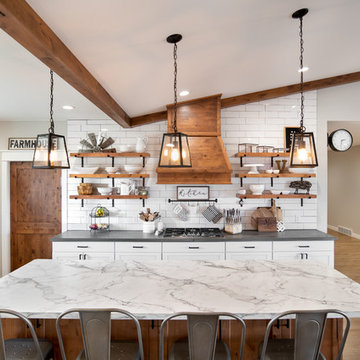
Island Formica Laminate Countertop installed for Central City Lumber in rural North Dakota
(Photos by Alison Sund)
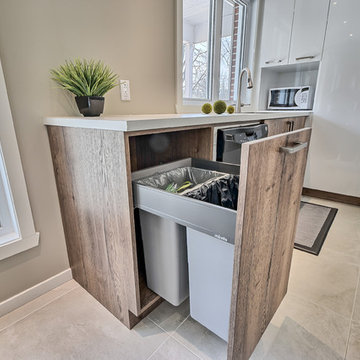
Réalisation : Isacrea Cucina
Designer : Véronique Cimon
Cuisine : Miralis
Photo : France Larose - CASA MÉDIA - Photos Immobilières Laurentides

Beautifully proportioned space boasting with loads of natural light to enable this room to carry a bold deep graphite kitchen. The island offers balance between the dark tall units and the white of the wall and fair grain of the flooring.
Beige Kitchen with Laminate Benchtops Design Ideas
3
