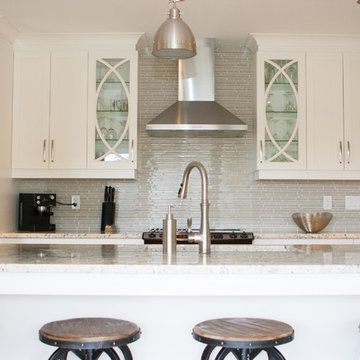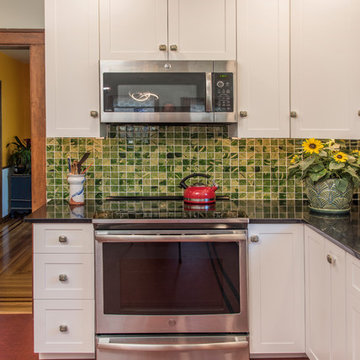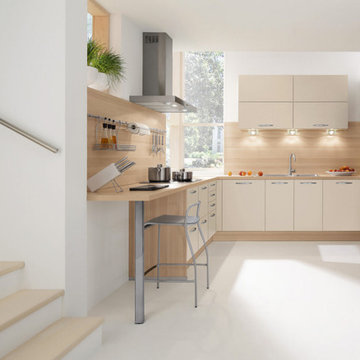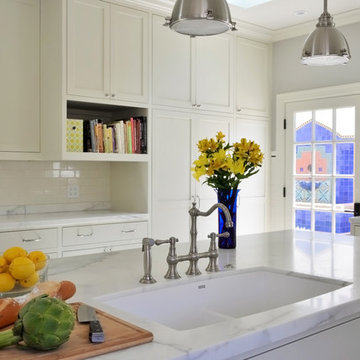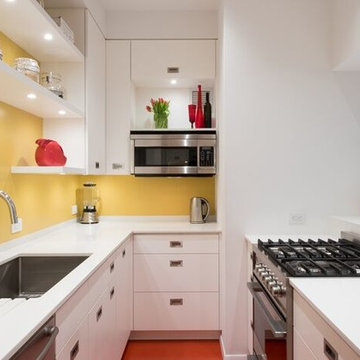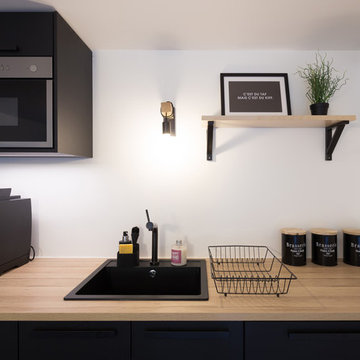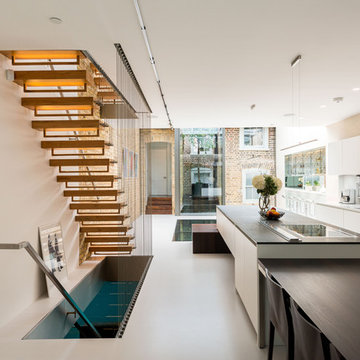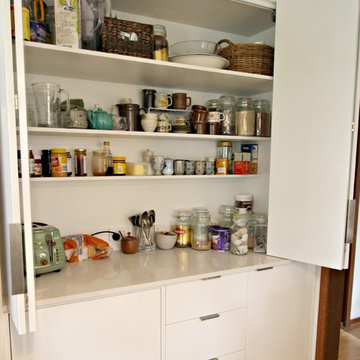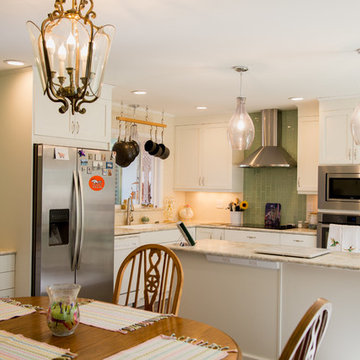Beige Kitchen with Linoleum Floors Design Ideas
Refine by:
Budget
Sort by:Popular Today
121 - 140 of 491 photos
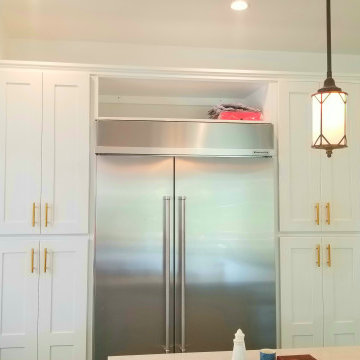
New kitchen cabinets with an island in the middle and quartz counter top. built in oven with cook top, sub zero fridge. pendents lights over the island and sink. bar stool on one side of the island. pantries on both sides of the fridge. green cement tile on back-splash walls.. upper cabinets with glass and shelves. new floor. new upgraded electrical rewiring. under cabinet lights. dimmer switches. raising ceiling to original height. new linoleum green floors. 4 inch Led recessed lights. new plumbing upgrades.
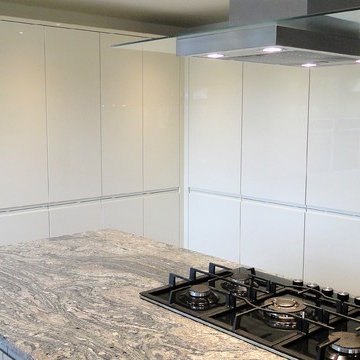
Neff hide and slide single oven, alabaster handleless gloss doors. integrate fridge and freezer towers and larder towers
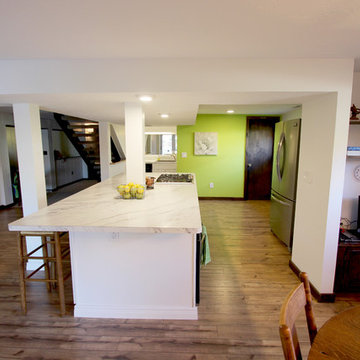
In this home, we removed an existing basement bar and transformed the area into a downstairs kitchen. The cabinets are Medallion Gold, Maple Providence Door in White Icing Classic with weathered nickel metal pulls. On the countertop and Island, Wilsonart Laminate in Calcutta Marble was installed. A Kichler 24” pendant light in warm bronze finish. A Blanco Diamond single bowl Silgranit sink in Metallic Gray. A Moen Banbury single pullout faucet in spot resistant stainless steel. On the floor, Shaw Timberline laminate in Lumberjack Hickory was installed.
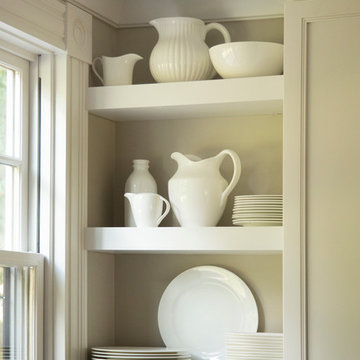
SUNDAYS IN PATTON PARK
This elegant Hamilton, MA home, circa 1885, was constructed with high ceilings, a grand staircase, detailed moldings and stained glass. The character and charm allowed the current owners to overlook the antiquated systems, severely outdated kitchen and dysfunctional floor plan. The house hadn’t been touched in 50+ years but the potential was obvious. Putting their faith in us, we updated the systems, created a true master bath, relocated the pantry, added a half bath in place of the old pantry, installed a new kitchen and reworked the flow, all while maintaining the home’s original character and charm.
Photo by Eric Roth
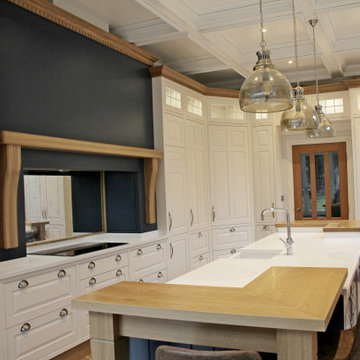
Hand made Traditional kitchen in an Edwardian house along with a traditional coffered ceiling made by ourselves.
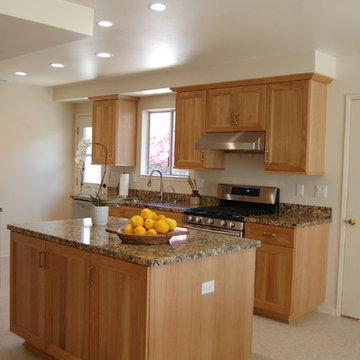
Refrigerator wall: white oak cabinets with Cambria Canterbury countertops, Delta faucet, LG dishwasher, Samsung stove and Zephyr vent hood
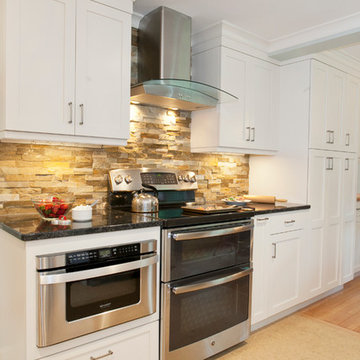
We reconfigured the appliances, and moved the door leading from the kitchen to the sun porch for easier access to both the porch and the backyard. Photo by Chrissy Racho.
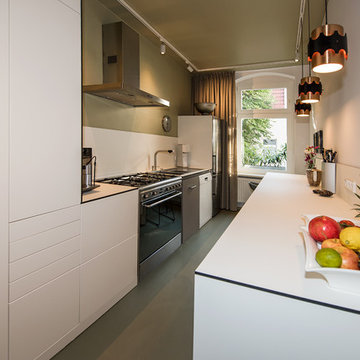
Eine kleine Küche, die nach der kompletten Überarbeitung optimal genutzt wird: Hier wurde nicht nur der Hobbykoch durch eine größere Arbeitsfläche glücklich gemacht. Es entstand zudem deutlich mehr Stauraum. Darüber hinaus wurde am Ende des Raums ein gemütlicher Sitzplatz mit Blick in eine alte Kastanie eingerichtet.
INTERIOR DESIGN & STYLING: THE INNER HOUSE
TISCHLERARBEITEN: Jenny Orgis, https://salon.io/jenny-orgis
FOTOS: © THE INNER HOUSE, Fotograf: Manuel Strunz, www.manuu.eu
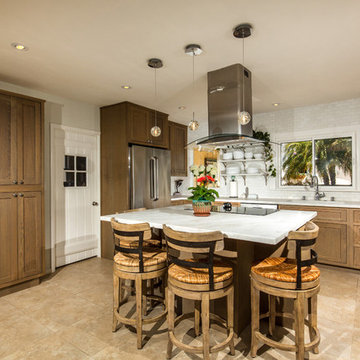
Classic vintage 1947 beach cottage updated for a fresher feeling. Keeping with a more traditional feeling the charm was left intact. We added a few modern looking elements for fun and a bit of an eclectic feeling. Sit down ocean views compliment what's going on inside. The warm gray cabinets were chosen to have the look of driftwood. The white marble countertops keep the kitchen looking light and bright. Love the open shelves for easy access to the dishes.
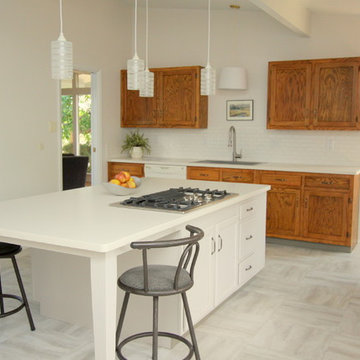
The new kitchen with an island that was constructed by reorienting the existing island cabinets and painting them white. A small eating space was provided at the end of the counter by adding tapered legs. New vinyl flooring squares were installed to brighten the space.
Beige Kitchen with Linoleum Floors Design Ideas
7
