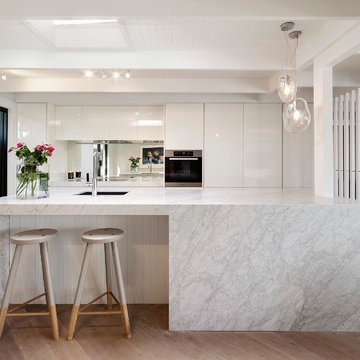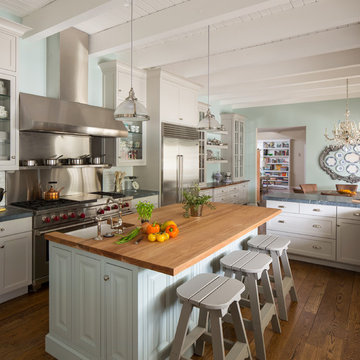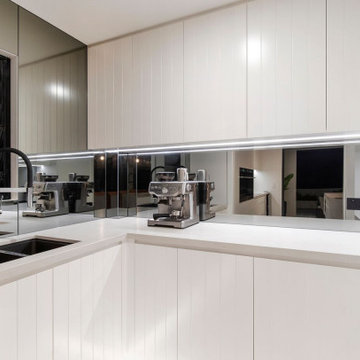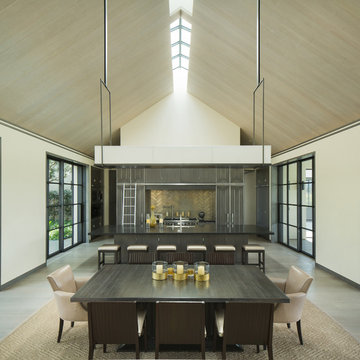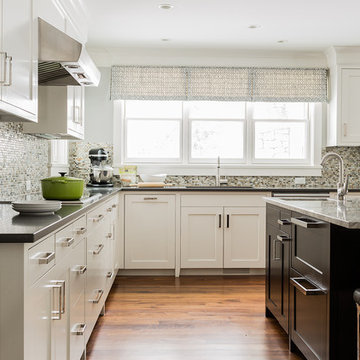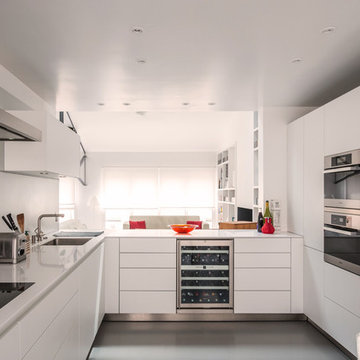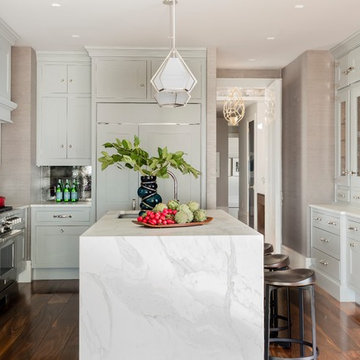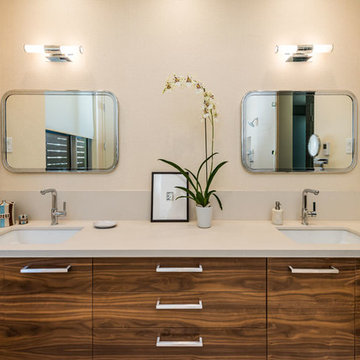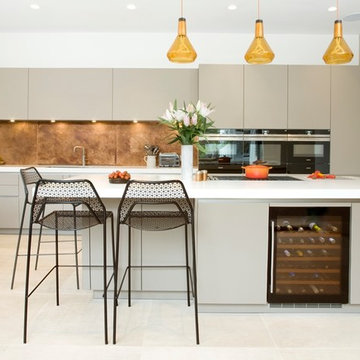Beige Kitchen with Metallic Splashback Design Ideas
Refine by:
Budget
Sort by:Popular Today
61 - 80 of 1,877 photos
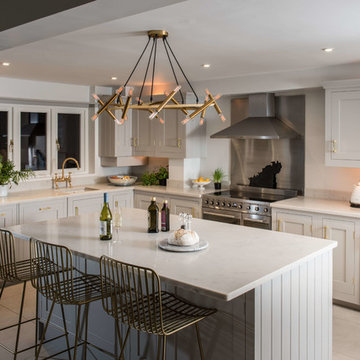
A re-painted shaker style kitchen, refurbished with a new marble like quartz worktop, brass handles and hinges and a contemporary over counter brass chandelier. 3 Rocket St George Brass bar stools sit at the island unit.
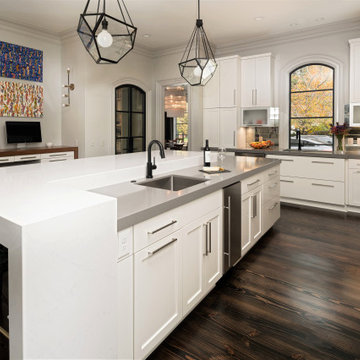
Long pulls on the cabinet doors and drawers accentuate the width and height to create a more modern feel in this transitional kitchen.
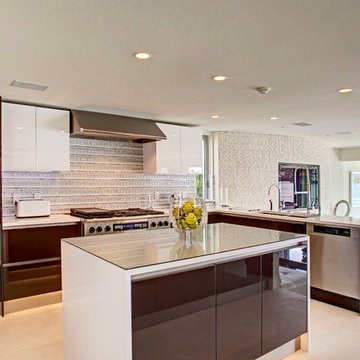
Marc and Mandy Maister were clients and fans of Cantoni before they purchased this harbor home on Balboa Island. The South African natives originally met designer Sarah Monaghan and Cantoni CEO Michael Wilkov at a storewide sale, and quickly established a relationship as they bought furnishings for their primary residence in Newport Beach.
So, when the couple decided to invest in this gorgeous second home, in one of the ritziest enclaves in North America, they sought Sarah’s help in transforming the outdated 1960s residence into a modern marvel. “It’s now the ultimate beach house,” says Sarah, “and finished in Cantoni from top to bottom—including new Bontempi cabinetry installed throughout.”
Lucas Chichon
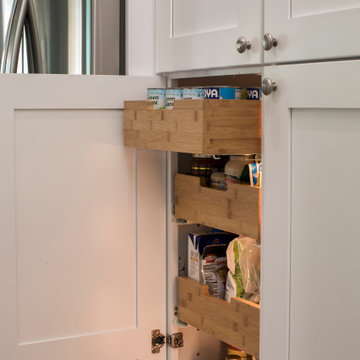
Our client wanted a functional kitchen with plenty of counter and storage space. We created this design in the same footprint of the existing kitchen, but switched up some of elements. Adding a double oven, vent hood and pantry storage we were able to maximize the use of space.

This space is the perfect example of the power of paint color. What was once all red (walls, floor, & cabinets hue) is now fresh and neutralized. To balance out the red-toned wood floor, a lighter wall color adds contrast while making the space feel brighter and lighter. Gray lower cabinetry add interest and weight to balance out all the lightness above. Accents of brass warm up the space and modern lighting adds a playful mood.

Stanford Wood Cottage extension and conversion project by Absolute Architecture. Photos by Jaw Designs, Kitchens and joinery by Ben Heath.
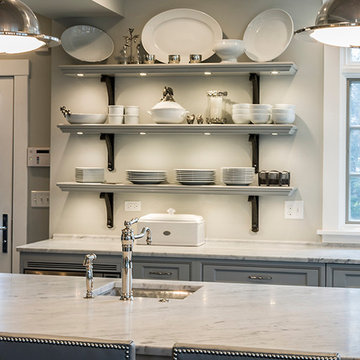
This kitchen was part of a significant remodel to the entire home. Our client, having remodeled several kitchens previously, had a high standard for this project. The result is stunning. Using earthy, yet industrial and refined details simultaneously, the combination of design elements in this kitchen is fashion forward and fresh.
Project specs: Viking 36” Range, Sub Zero 48” Pro style refrigerator, custom marble apron front sink, cabinets by Premier Custom-Built in a tone on tone milk paint finish, hammered steel brackets.
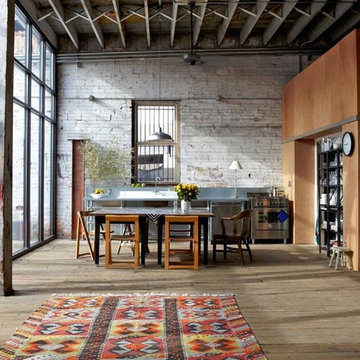
This re-imagined converted warehouse space impressive shows the design compatibility of the Bertazzoni Master Series Range. Its sleek lines and elegant contours combined with the contemporary floor to ceiling windows perfectly balance the original materials featured on the brick walls, concrete beams and industrial ceiling.
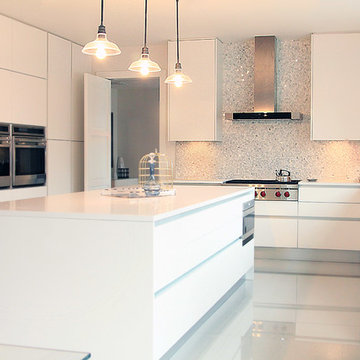
”Miami modern"
New York and New Jersey Interior Designers
Cruelty free interior design
Vegan interior design
animal friendly interior design
humane interior design
Autism
Sensory interior design
“Contemporary Interior Designers”
“Modern Interior Designers”
“Coco Plum Interior Designers”
“Sunny Isles Interior Designers”
“Pinecrest Interior Designers”
"South Florida designers"
“Best Miami Designers”
"Miami interiors"
"Miami decor"
“Miami Beach Designers”
“Best Miami Interior Designers”
“Miami Beach Interiors”
“Luxurious Design in Miami”
"Top designers"
"Deco Miami"
"Luxury interiors"
“Miami Beach Luxury Interiors”
“Miami Interior Design”
“Miami Interior Design Firms”
"Beach front"
“Top Interior Designers”
"top decor"
“Top Miami Decorators”
"Miami luxury condos"
"modern interiors"
"Modern”
"Pent house design"
"white interiors"
“Top Miami Interior Decorators”
“Top Miami Interior Designers”
“Modern Designers in Miami”
DiMare Design
Deborah Rosenberg
786-629-9581
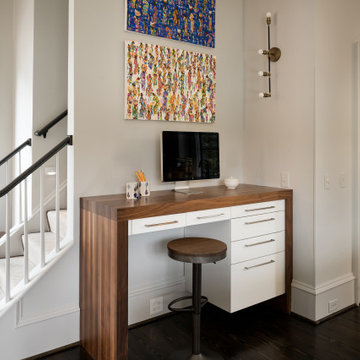
This custom made black walnut and floating drawer standing desk provide a landing zone to reference a recipe online or for homework. The bottom drawer features a hidden printer.

For this project, the entire kitchen was designed around the “must-have” Lacanche range in the stunning French Blue with brass trim. That was the client’s dream and everything had to be built to complement it. Bilotta senior designer, Randy O’Kane, CKD worked with Paul Benowitz and Dipti Shah of Benowitz Shah Architects to contemporize the kitchen while staying true to the original house which was designed in 1928 by regionally noted architect Franklin P. Hammond. The clients purchased the home over two years ago from the original owner. While the house has a magnificent architectural presence from the street, the basic systems, appointments, and most importantly, the layout and flow were inappropriately suited to contemporary living.
The new plan removed an outdated screened porch at the rear which was replaced with the new family room and moved the kitchen from a dark corner in the front of the house to the center. The visual connection from the kitchen through the family room is dramatic and gives direct access to the rear yard and patio. It was important that the island separating the kitchen from the family room have ample space to the left and right to facilitate traffic patterns, and interaction among family members. Hence vertical kitchen elements were placed primarily on existing interior walls. The cabinetry used was Bilotta’s private label, the Bilotta Collection – they selected beautiful, dramatic, yet subdued finishes for the meticulously handcrafted cabinetry. The double islands allow for the busy family to have a space for everything – the island closer to the range has seating and makes a perfect space for doing homework or crafts, or having breakfast or snacks. The second island has ample space for storage and books and acts as a staging area from the kitchen to the dinner table. The kitchen perimeter and both islands are painted in Benjamin Moore’s Paper White. The wall cabinets flanking the sink have wire mesh fronts in a statuary bronze – the insides of these cabinets are painted blue to match the range. The breakfast room cabinetry is Benjamin Moore’s Lampblack with the interiors of the glass cabinets painted in Paper White to match the kitchen. All countertops are Vermont White Quartzite from Eastern Stone. The backsplash is Artistic Tile’s Kyoto White and Kyoto Steel. The fireclay apron-front main sink is from Rohl while the smaller prep sink is from Linkasink. All faucets are from Waterstone in their antique pewter finish. The brass hardware is from Armac Martin and the pendants above the center island are from Circa Lighting. The appliances, aside from the range, are a mix of Sub-Zero, Thermador and Bosch with panels on everything.
Beige Kitchen with Metallic Splashback Design Ideas
4
