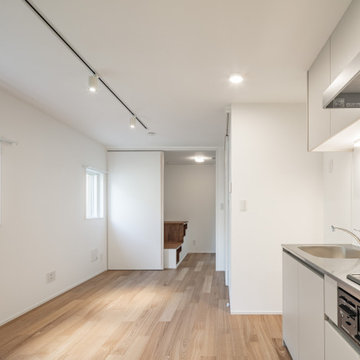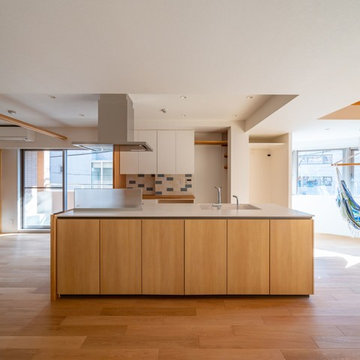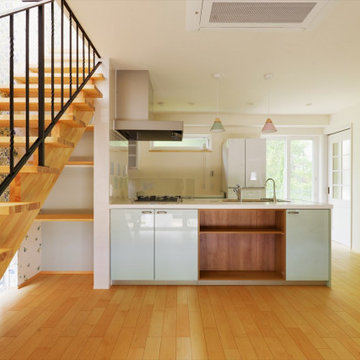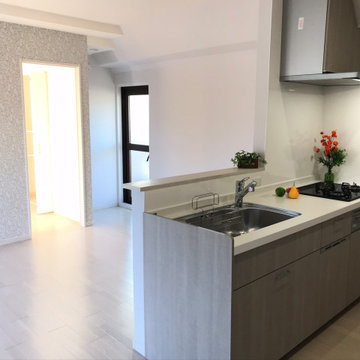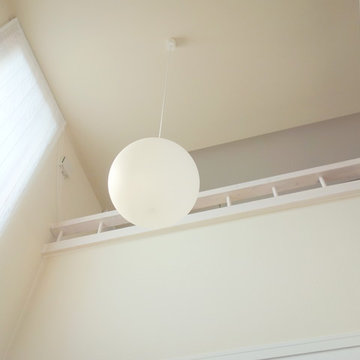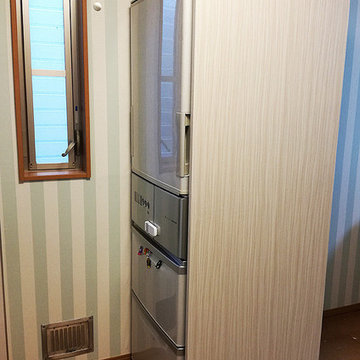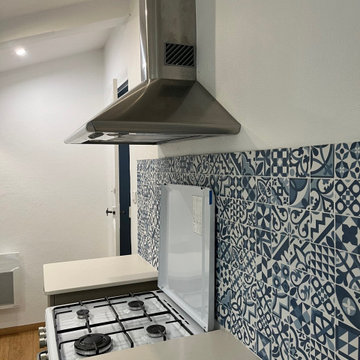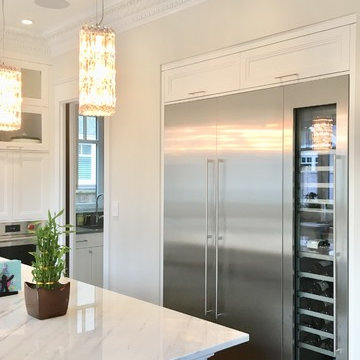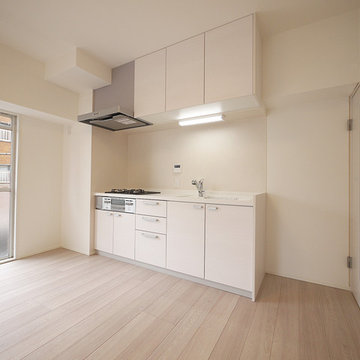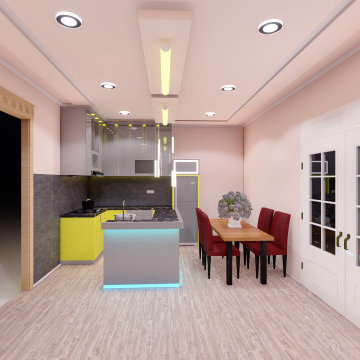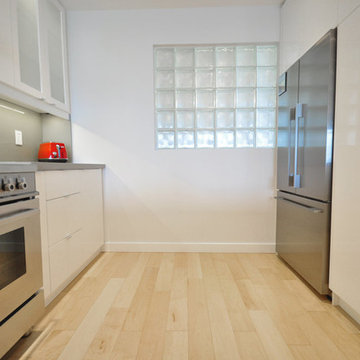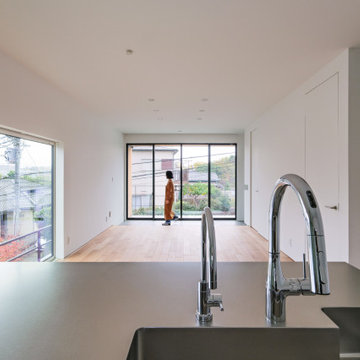Beige Kitchen with Plywood Floors Design Ideas
Refine by:
Budget
Sort by:Popular Today
101 - 120 of 222 photos
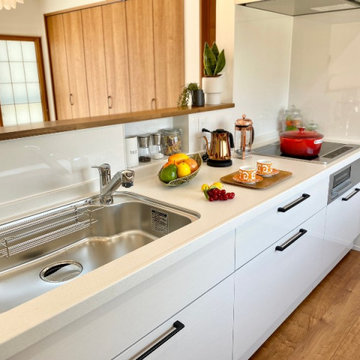
255㎝のキッチンは調理スペースが広く取れ、料理好きの奥様も嬉しいサイズ感。
背面とサイドに実用性のある可動式の棚を付けました。
スパイスニッチを設けることでスッキリするだけでなく、手を伸ばすだけで出し入れが可能な便利なスペースです。
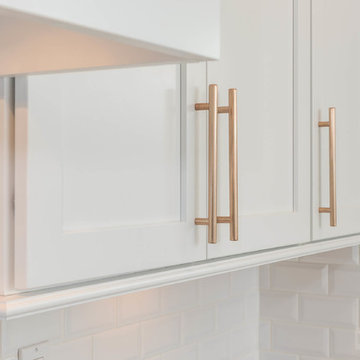
This Alder and Maple kitchen was designed with Starmark cabinets in the Bridgeport and Stratford door styles. Featuring Driftwood Stain and White Tinted Varnish finishes, the Super White quartzite countertop completes the overall appeal of this beautiful kitchen.
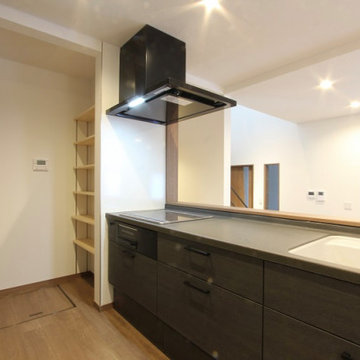
キッチン周りは、カップボード(食器棚)以外にも調味料置きや、物入スペースを十分に確保しています。収納スペースが足りていないと物が見えるところにあふれてしまうので、部屋をスッキリと見せるためにも多めに収納スペースをつくっておくことがお勧めです。
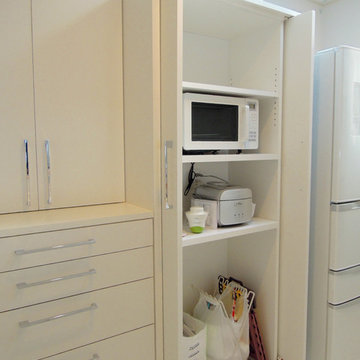
リビングダイニングからキッチンが丸見えになるのが気になるというお客様。家電を全て隠せるようにしたいとのご要望でした。
そこで、扉を取り付け、閉めれば全て隠せますが、キッチンで調理作業をする際には扉を開け放しても邪魔にならないように、収納式の扉を取り付けることをご提案しました。
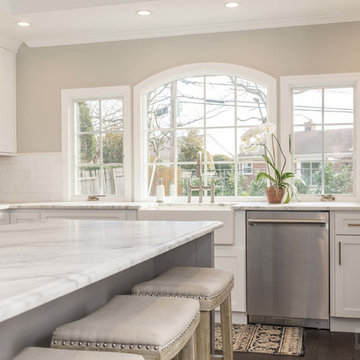
This Alder and Maple kitchen was designed with Starmark cabinets in the Bridgeport and Stratford door styles. Featuring Driftwood Stain and White Tinted Varnish finishes, the Super White quartzite countertop completes the overall appeal of this beautiful kitchen.
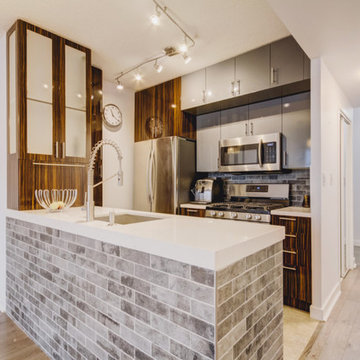
High-gloss custom kitchen and quartz countertop. In this project we refaced all of the existing cabinets, added a new pantry, a glass cabinet with an appliance garage and a parallel lift door, as well as 5 upper custom cabinets. High-gloss MDF doors and quartz countertop with undermount sink. Custom kitchen in Toronto.
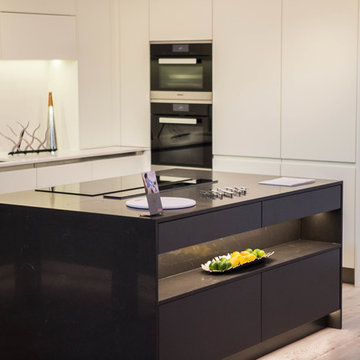
Simon Taylor Furniture's winning kitchen design at Grand Designs Live reflected the renowned qualities of both the Simon Taylor Furniture and Miele brands - focusing efforts on high performance, style, innovation, and providing room for cooking, entertaining, dining, and everything else for today's modern kitchen.
The unique design showcases a modern finish with bespoke cabinetry and stainless steel appliances that work perfectly with durable Caesarstone work surfaces for a luxury hard-wearing finish.
Simon Taylor's remarkable traditional kitchens are renowned for their outstanding craftsmanship and unique design features. As we celebrate 30 years of fine furniture making and luxury interiors the company are committed to upholding traditional values as we revealed our new range of modern contemporary kitchens, in our "Linear Range", at Grand Designs Live 2015.
Simon Taylor Furniture's bespoke showroom and workshop is located in Bierton, Buckinghamshire, where you can experience the quality of our craftsmanship and fine furniture making.
Beige Kitchen with Plywood Floors Design Ideas
6
