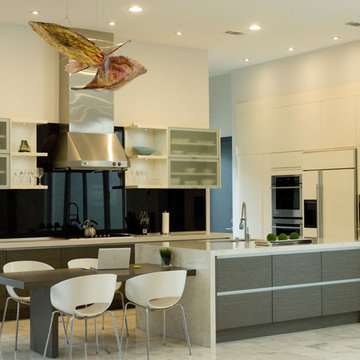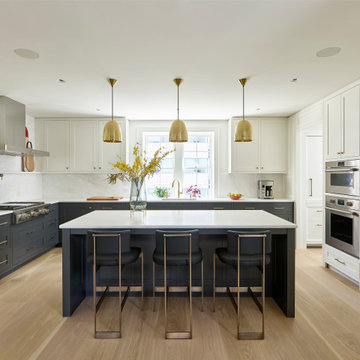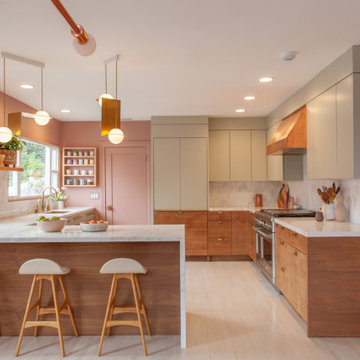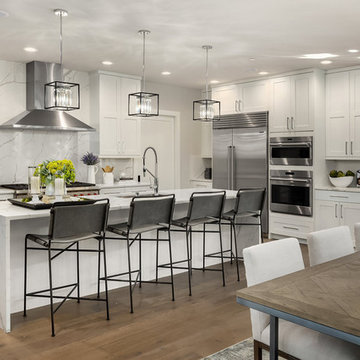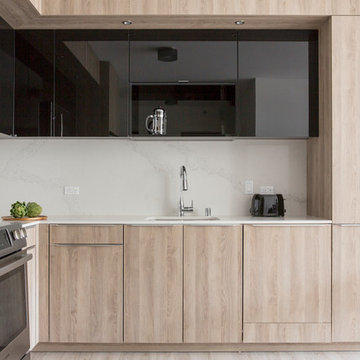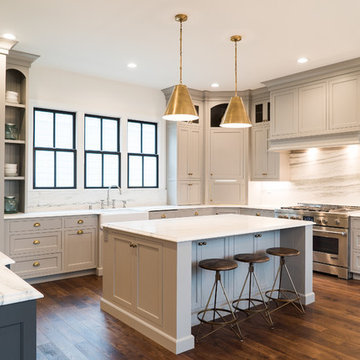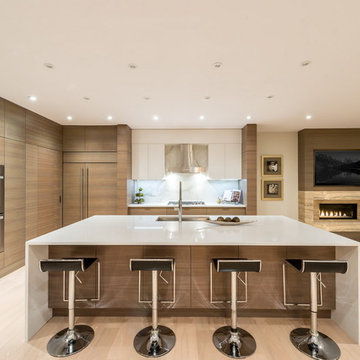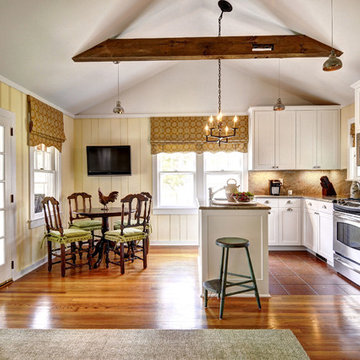Beige Kitchen with Stone Slab Splashback Design Ideas
Refine by:
Budget
Sort by:Popular Today
61 - 80 of 5,254 photos
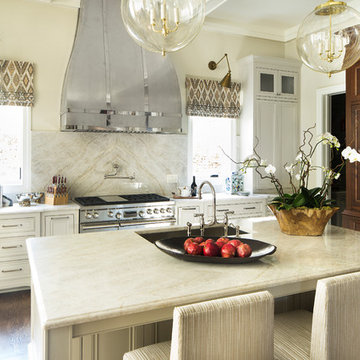
Taj Mahal Quartzite Kitchen Countertops & Full Height Backsplash by Atlanta Kitchen
Photos by Galina Coada and Barbara Brown

This gorgeous kitchen accent wall features Buechel Stone's Fond du Lac Tailored Blend in coursed heights. Click on the tag to see more at a href=" http://www.buechelstone.com/shoppingcart/products/Fond-du-Lac-Tailored-Blend.html" rel="nofollow">www.buechelstone.com/shoppingcart/products/Fond-du-Lac-Ta...
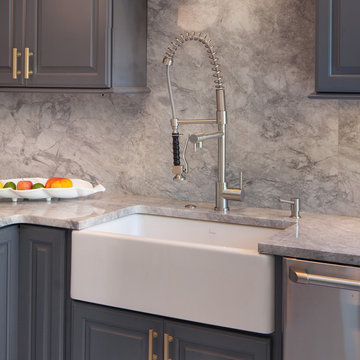
Capital Area Remodeling
White farmhouse sink with beautiful stainless steel goose neck faucet
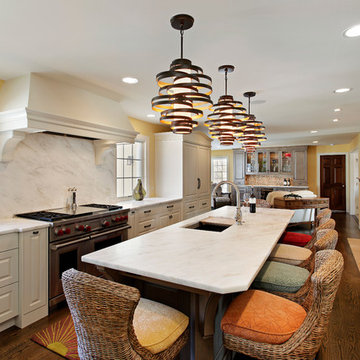
Kitchen cabinetry design in Brookhaven frameless cabinetry manufactured by Wood-Mode. Kitchen perimeter in maple wood with an off-white opaque finish. Kitchen island, wine hutch & fireplace mantel in maple wood with a gray stain & glaze. Countertops & backsplash in Imperial Danby honed marble.

Ce duplex de 100m² en région parisienne a fait l’objet d’une rénovation partielle par nos équipes ! L’objectif était de rendre l’appartement à la fois lumineux et convivial avec quelques touches de couleur pour donner du dynamisme.
Nous avons commencé par poncer le parquet avant de le repeindre, ainsi que les murs, en blanc franc pour réfléchir la lumière. Le vieil escalier a été remplacé par ce nouveau modèle en acier noir sur mesure qui contraste et apporte du caractère à la pièce.
Nous avons entièrement refait la cuisine qui se pare maintenant de belles façades en bois clair qui rappellent la salle à manger. Un sol en béton ciré, ainsi que la crédence et le plan de travail ont été posés par nos équipes, qui donnent un côté loft, que l’on retrouve avec la grande hauteur sous-plafond et la mezzanine. Enfin dans le salon, de petits rangements sur mesure ont été créé, et la décoration colorée donne du peps à l’ensemble.
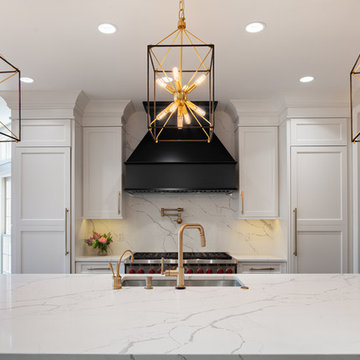
The black decorative hood over the profession range draw the eye and create an amazing centerpiece for this transitional kitchen.

Architect: Peter Becker
General Contractor: Allen Construction
Photographer: Ciro Coelho
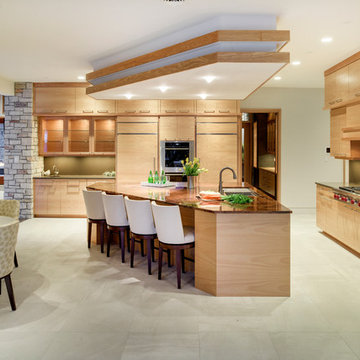
Architechtural Designer: Bruce Lenzen - Interior Design: Ann Ludwig - Photo: Spacecrafting Photography
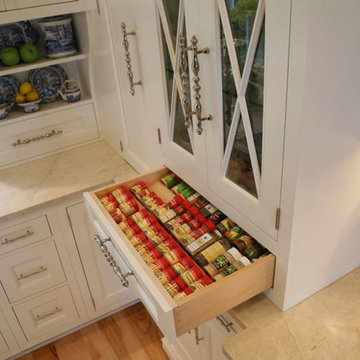
http://genevacabinet.com
Cabinet Company, Lake Geneva, WI
Organization in spice drawer for a customized fit in cabinetry by Geneva Cabinet Company
Lake Geneva, WI
Beige Kitchen with Stone Slab Splashback Design Ideas
4

