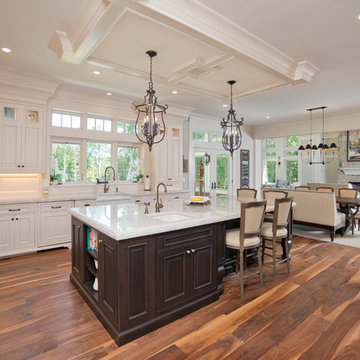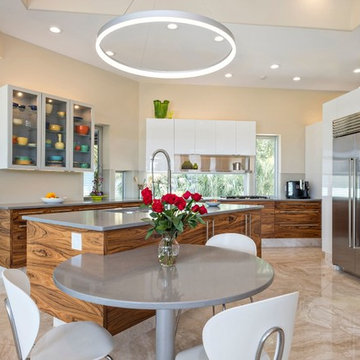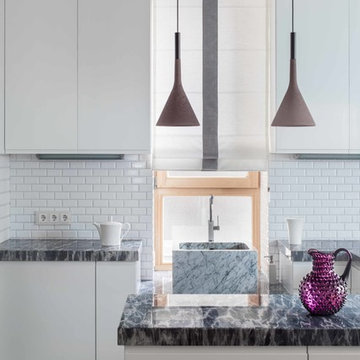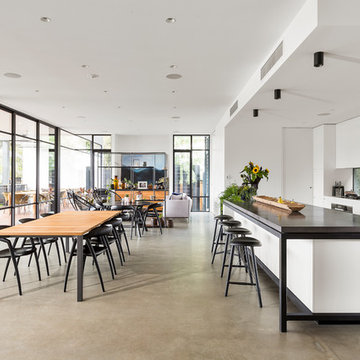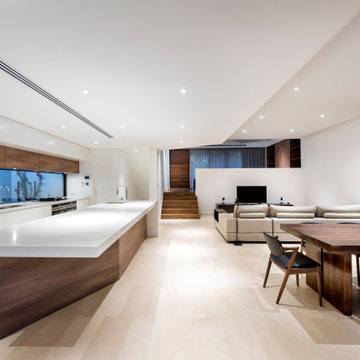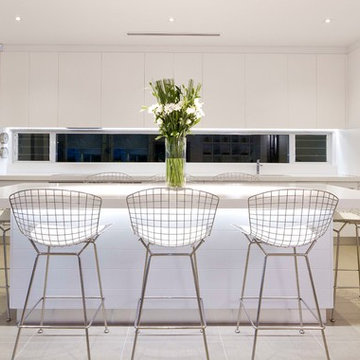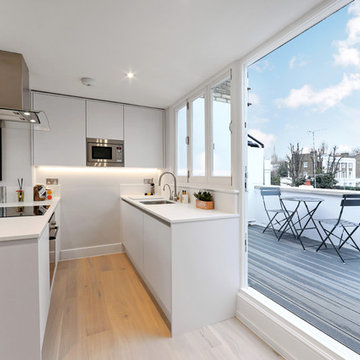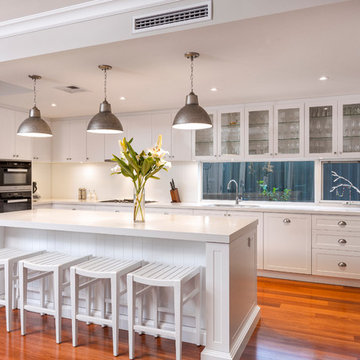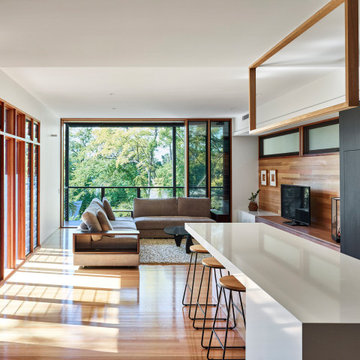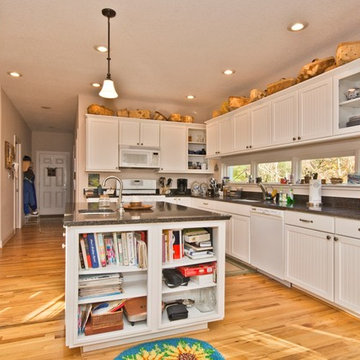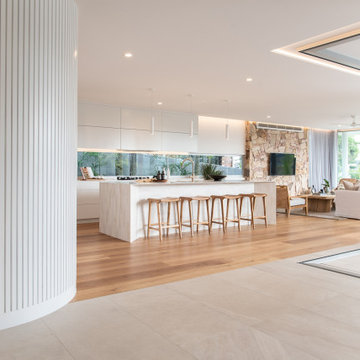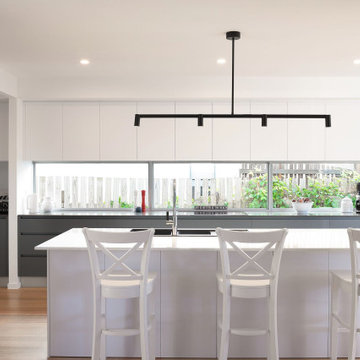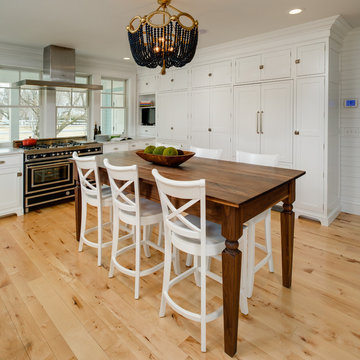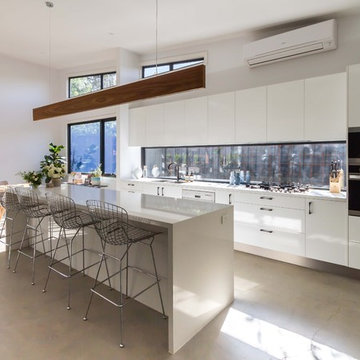Beige Kitchen with Window Splashback Design Ideas
Refine by:
Budget
Sort by:Popular Today
81 - 100 of 359 photos
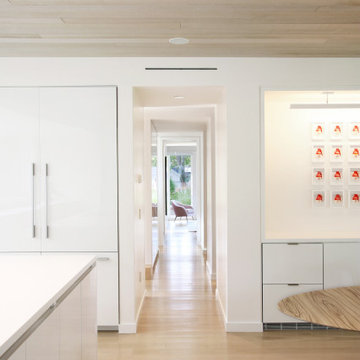
The Master Suite is Separated from the Living Space with Entry and Stair Halls
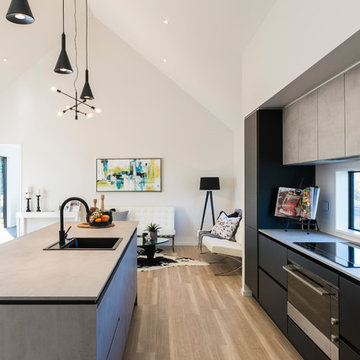
An impressive, close up view of the mat black lacquer, and the concrete bench/ wall cupboards.
The black granite sink, and black goose neck tap match the cabinets perfectly.
The handless design uses a matching mat black extrusion that travels the full length of the kitchen, creating a seamless modern design.
These large draws come complete with draw-in-draw technology, so while there appears to be only 2 draws on each side of the oven, there additional draw within each large draw!
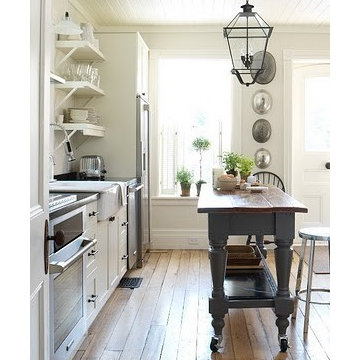
http://timberbarn.blogspot.com/2012/01/kitchen-update-new-cabinet-doors.html
IKEA Cabinets with Scherr's Shaker Doors
http://www.scherrs.com/contents/en-us/d35_Style__400_Doors.html
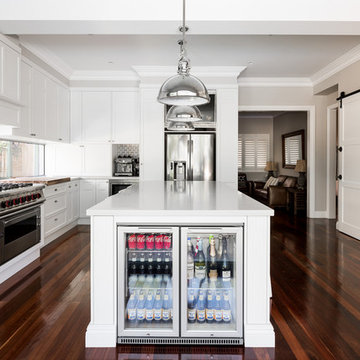
Custom designed kitchen layout and cabinetry to suit the family's lifestyle; with two young children and a passion for entertaining. An existing internal wall dividing the kitchen/ dining area was removed to increase the size of the kitchen, creating a practical and functional chef's kitchen and living space for the whole family. The new kitchen creates a feel of open plan living and connection with the outdoor areas and the addition of a full length window above the bench top maximises the natural light entering the house.
Designer: Hubble Design
Photographer: Dion Robeson
Lovely and sunny, bright, and packed with features, this kitchen was a collaborative effort by the owner and the designer to try to maximise an awkward space and satisfy various must haves. Lots of storage and ample benchspace were just two of the requirements. The adjacent laundry (more pictures shown separately) was cleverly designed to not only be a butler’s pantry, but also a laundry and separate kitchenette. This space was also used to house the fridge. The ever-popular Lexicon, by Dulux, in quarter strength, was the perfect choice to create the desired look, specially against the pale timber floors. The subtle marble-look benchtop completes the look beautifully.
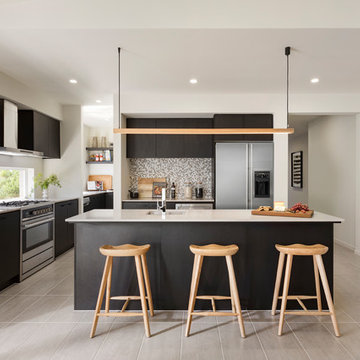
Fairhaven Homes Tahlee 285 display home is a neat tuxedo style design - Black Woodmatt is the highlight of this project, complemented by white and natural timber tones.
Builder: Fairhaven Homes
Beige Kitchen with Window Splashback Design Ideas
5
