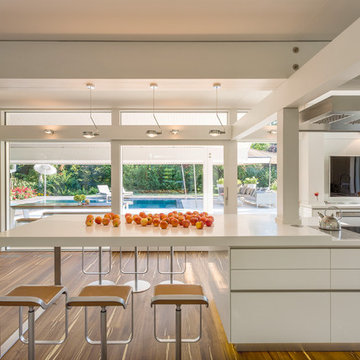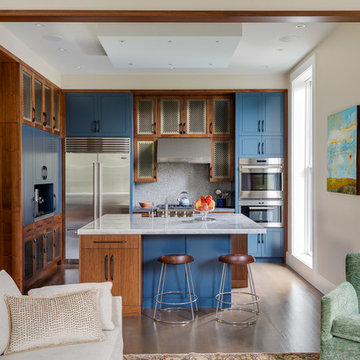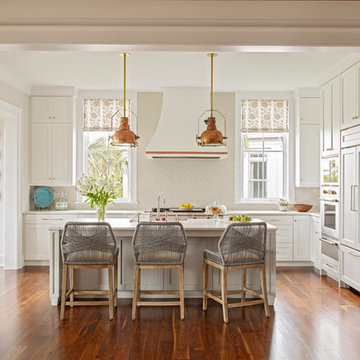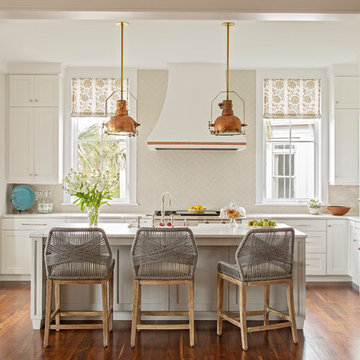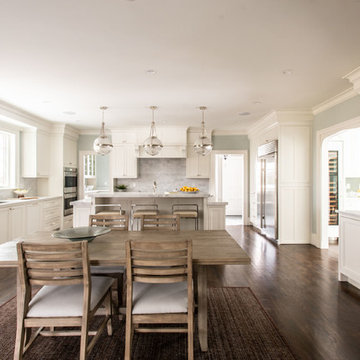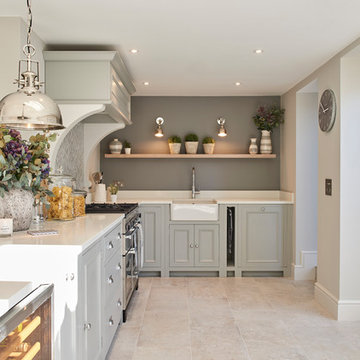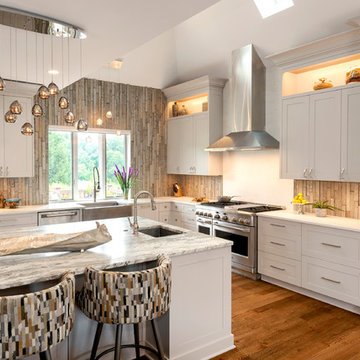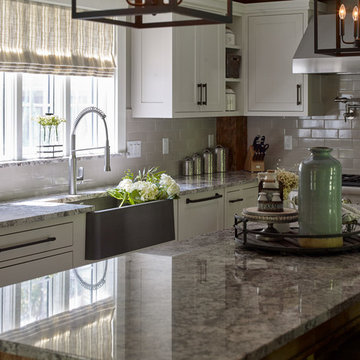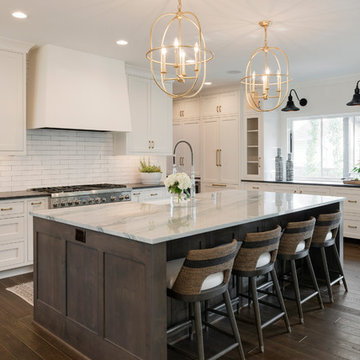Beige L-shaped Kitchen Design Ideas

Casual comfortable family kitchen is the heart of this home! Organization is the name of the game in this fast paced yet loving family! Between school, sports, and work everyone needs to hustle, but this hard working kitchen makes it all a breeze! Photography: Stephen Karlisch
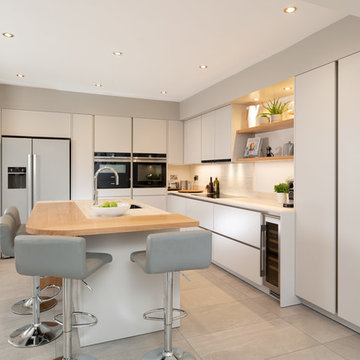
SieMatic S2 handle less matte kitchen in "Sterling Grey" with Dekton "Aldem" worktops. Kitted out with Siemens appliances including integrated extractor and bespoke wrap around solid oak breakfast bar and shelves hand made here at my fathers heart. This was part of a larger project we managed which involved knocking through the kitchen and dining area as well as laying new porcelain tile flooring throughout.

This marble look quartz has the look and feel of marble without all the maintenance. It also works perfectly as a backsplash making the countertops look endless.
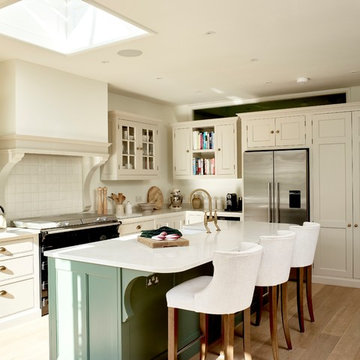
Framed Shaker kitchen with moulding on the shaker panels and cockbeaded drawers. Main units painted in Little Greene 'Portland Stone Deep' and the island is painted in Farrow & Ball 'Green Smoke' - colour matched using Little Greene pigments.
Walls: Farrow & Ball 'Wimbourne White'
Everhot 120i cooker
Fridge by Fisher & Paykel (RF540ADUSX4)
Worktops are SG Carrara quartz
Perrin and Rowe - Ionian deck mounted tap with crosshead handles in Aged brass finish.
Burnished Brass handles by Armac Martin
Photo by Rowland Roques-O'Neil.
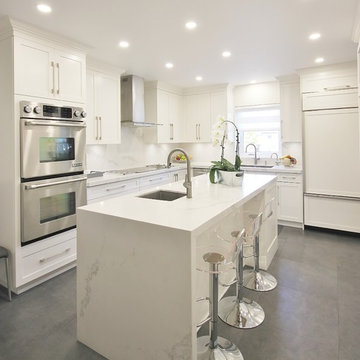
Big white kitchen, next to dining table. Large island, transparent stools. Two sinks, and stainless appliances. Lots of pantry.

Mid-Century update to a home located in NW Portland. The project included a new kitchen with skylights, multi-slide wall doors on both sides of the home, kitchen gathering desk, children's playroom, and opening up living room and dining room ceiling to dramatic vaulted ceilings. The project team included Risa Boyer Architecture. Photos: Josh Partee

The home design started with wide open dining, & kitchen for entertaining.
To make the new space not so "New" We used a reclaimed antique hutch we saved from an Atlanta home that was being torn down.
Photos- Rustic White Photography
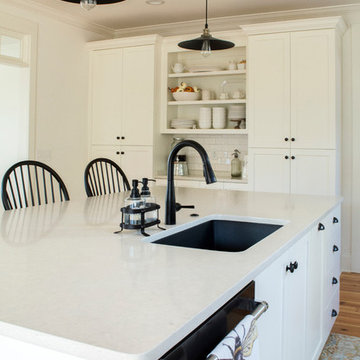
This new home was designed to nestle quietly into the rich landscape of rolling pastures and striking mountain views. A wrap around front porch forms a facade that welcomes visitors and hearkens to a time when front porch living was all the entertainment a family needed. White lap siding coupled with a galvanized metal roof and contrasting pops of warmth from the stained door and earthen brick, give this home a timeless feel and classic farmhouse style. The story and a half home has 3 bedrooms and two and half baths. The master suite is located on the main level with two bedrooms and a loft office on the upper level. A beautiful open concept with traditional scale and detailing gives the home historic character and charm. Transom lites, perfectly sized windows, a central foyer with open stair and wide plank heart pine flooring all help to add to the nostalgic feel of this young home. White walls, shiplap details, quartz counters, shaker cabinets, simple trim designs, an abundance of natural light and carefully designed artificial lighting make modest spaces feel large and lend to the homeowner's delight in their new custom home.
Kimberly Kerl

Expansive kitchen complete with island seating, custom cabinets, and plenty of prep space. A cased opening connects the kitchen to the butler's pantry.
Beige L-shaped Kitchen Design Ideas
5
