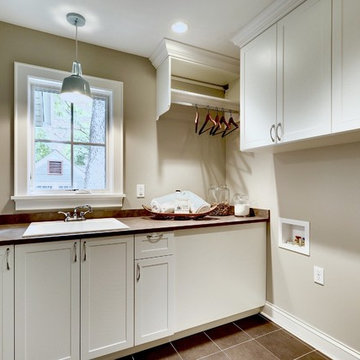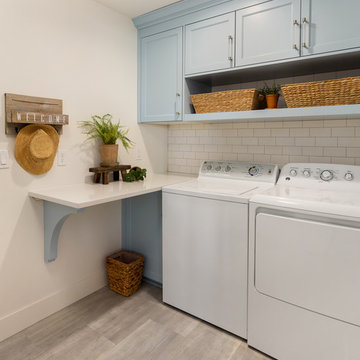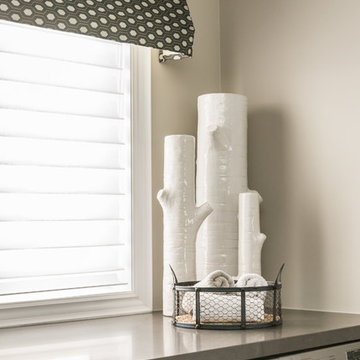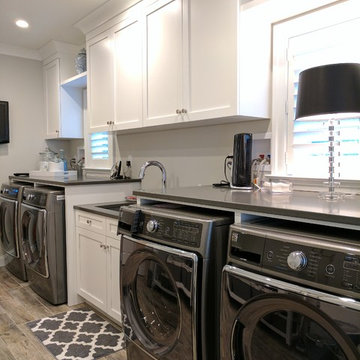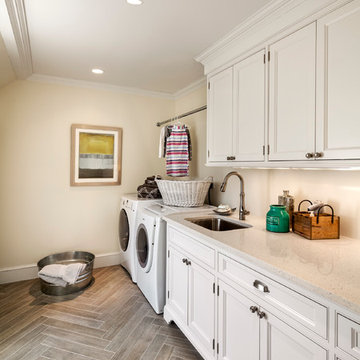Beige Laundry Room Design Ideas with Solid Surface Benchtops
Refine by:
Budget
Sort by:Popular Today
1 - 20 of 281 photos
Item 1 of 3

http://8pheasantrun.com
Welcome to this sought after North Wayland colonial located at the end of a cul-de-sac lined with beautiful trees. The front door opens to a grand foyer with gleaming hardwood floors throughout and attention to detail around every corner. The formal living room leads into the dining room which has access to the spectacular chef's kitchen. The large eat-in breakfast area has french doors overlooking the picturesque backyard. The open floor plan features a majestic family room with a cathedral ceiling and an impressive stone fireplace. The back staircase is architecturally handsome and conveniently located off of the kitchen and family room giving access to the bedrooms upstairs. The master bedroom is not to be missed with a stunning en suite master bath equipped with a double vanity sink, wine chiller and a large walk in closet. The additional spacious bedrooms all feature en-suite baths. The finished basement includes potential wine cellar, a large play room and an exercise room.
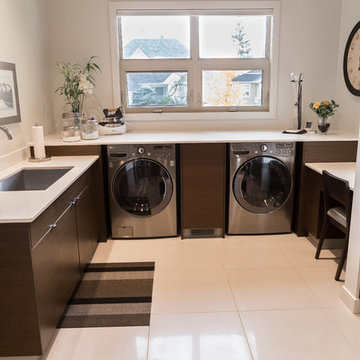
Scott Arthur Millwork | Perimeter Countertops Including Above Washer & Dryer and Lowered Desk | Caesarstone 4600 Organic White Quartz

This home was custom designed by Joe Carrick Design.
Notably, many others worked on this home, including:
McEwan Custom Homes: Builder
Nicole Camp: Interior Design
Northland Design: Landscape Architecture
Photos courtesy of McEwan Custom Homes

This Cole Valley home is transformed through the integration of a skylight shaft that brings natural light to both stories and nearly all living space within the home. The ingenious design creates a dramatic shift in volume for this modern, two-story rear addition, completed in only four months. In appreciation of the home’s original Victorian bones, great care was taken to restore the architectural details of the front façade.

The custom laundry room is finished with a gray porcelain tile floor and features white custom inset cabinetry including floor to ceiling storage, hanging drying station and drying rack drawers, solid surface countertops with laminated edge, undermount sink with Waterstone faucet in satin nickel finish and Penny Round light grey porcelain tile backsplash
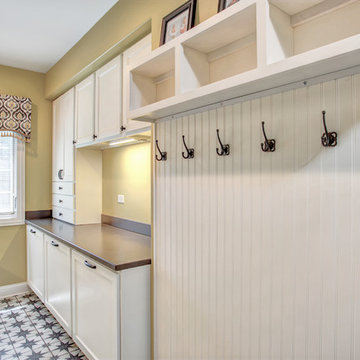
When you work with Interiors With A View everything is custom. By taking extra space from the garage we were able to add an additional 7 custom cabinets. These were built specifically to help organize a busy family with three boys.
The 3 lower cabinets are 32x24" bins built to accommodate sporting gear. Upper cabinets and side pantry cabinet all built with a purpose in mind to make everyday life easier.

Utility room with full height cabinets. Pull out storage and stacked washer-dryer. Bespoke terrazzo tiled floor in light green and warm stone mix.

We continued the bespoke joinery through to the utility room, providing ample storage for all their needs. With a lacquered finish and composite stone worktop and the finishing touch, a tongue in cheek nod to the previous owners by mounting one of their plastered plaques...to complete the look!
Beige Laundry Room Design Ideas with Solid Surface Benchtops
1


