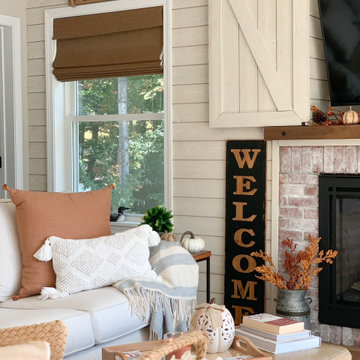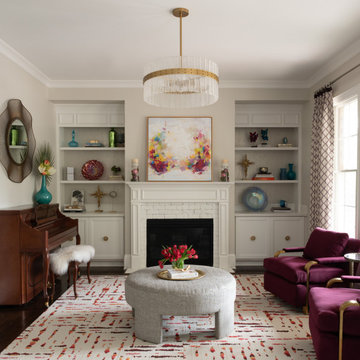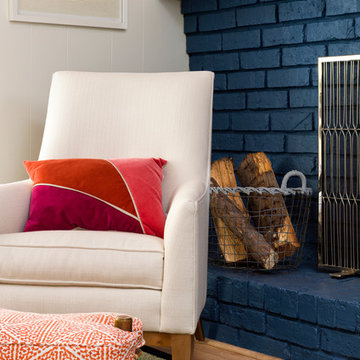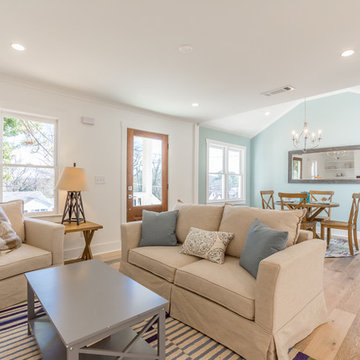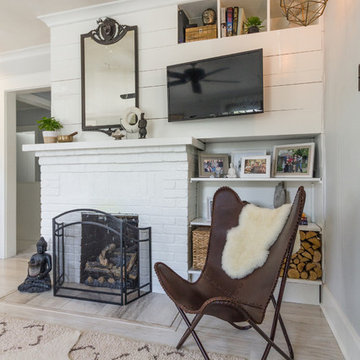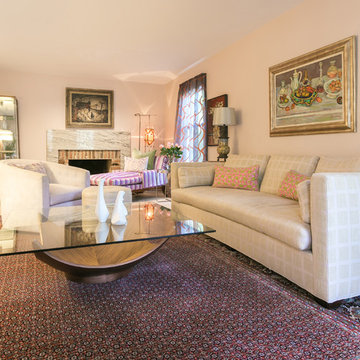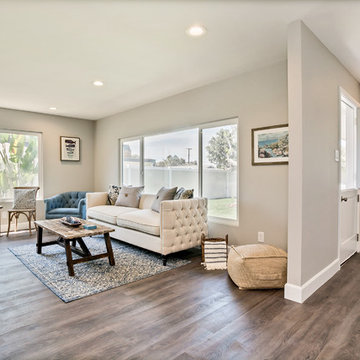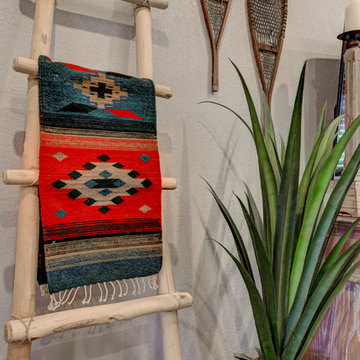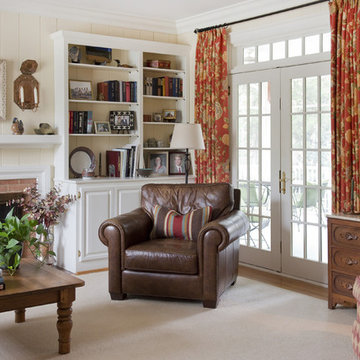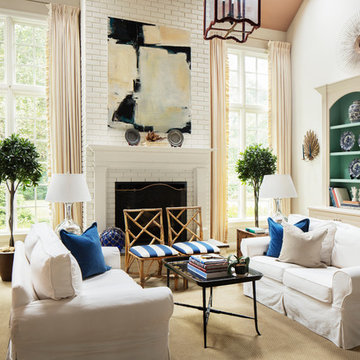Beige Living Room Design Photos with a Brick Fireplace Surround
Sort by:Popular Today
1 - 20 of 1,992 photos
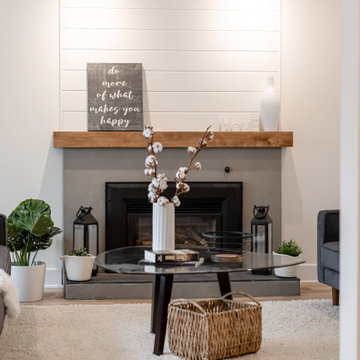
This property was beautifully renovated and sold shortly after it was listed. We brought in all the furniture and accessories which gave some life to what would have been only empty rooms.
If you are thinking about listing your home in the Montreal area, give us a call. 514-222-5553. The Quebec real estate market has never been so hot. We can help you to get your home ready so it can look the best it possibly can!
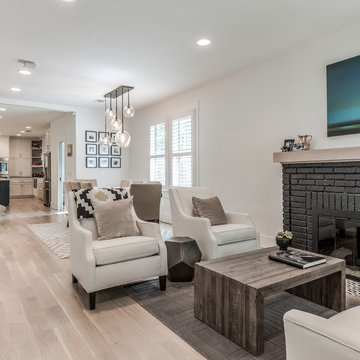
2018 Addition/Remodel in the Greater Houston Heights. Featuring Custom Wood Floors with a White Wash + Designer Wall Paper, Fixtures and Finishes + Custom Lacquer Cabinets + Quarz Countertops + Marble Tile Floors & Showers + Frameless Glass + Reclaimed Shiplap Accents & Oversized Closets.
www.stevenallendesigns.com
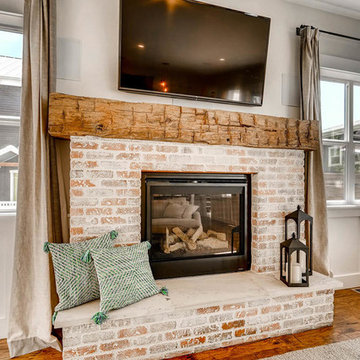
Living room with white washed brick fireplace surround and reclaimed mantel made from a rough hewn beam. Engineered hardwood flooring (Mohawk Winchester) in varying lengths and widths.
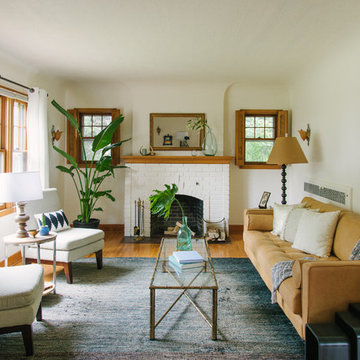
Realtor: Emily Heinz, Downtown Real Estate Partners
Photographer: Briana Arlene Photography
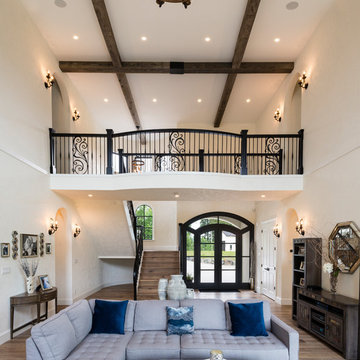
The exterior of this villa style family house pops against its sprawling natural backdrop. The home’s elegant simplicity shown outwards is pleasing to the eye, as its welcoming entry summons you to the vast space inside. Richly textured white walls, offset by custom iron rails, bannisters, and chandelier/sconce ‘candle’ lighting provide a magical feel to the interior. The grand stairway commands attention; with a bridge dividing the upper-level, providing the master suite its own wing of private retreat. Filling this vertical space, a simple fireplace is elevated by floor-to-ceiling white brick and adorned with an enormous mirror that repeats the home’s charming features. The elegant high contrast styling is carried throughout, with bursts of colour brought inside by window placements that capture the property’s natural surroundings to create dynamic seasonal art. Indoor-outdoor flow is emphasized in several points of access to covered patios from the unobstructed greatroom, making this home ideal for entertaining and family enjoyment.
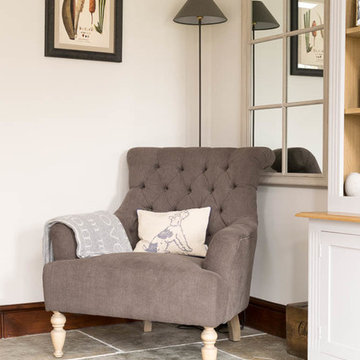
Floors of Stone
This living/garden room is the perfect mix of country and contemporary.
Beige Living Room Design Photos with a Brick Fireplace Surround
1

