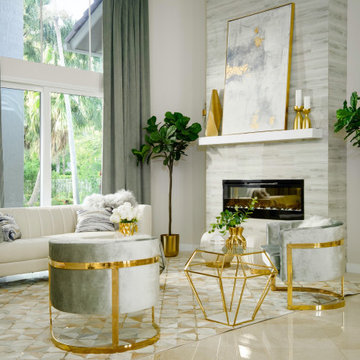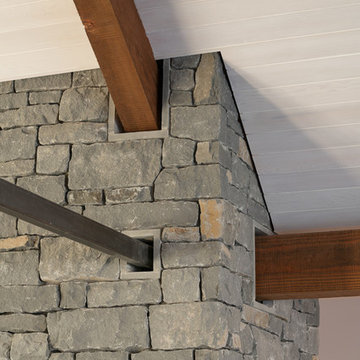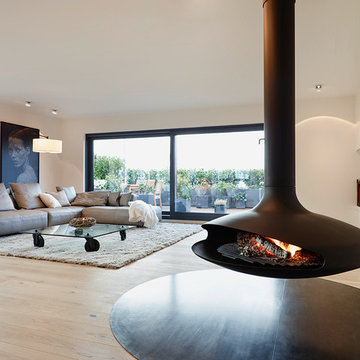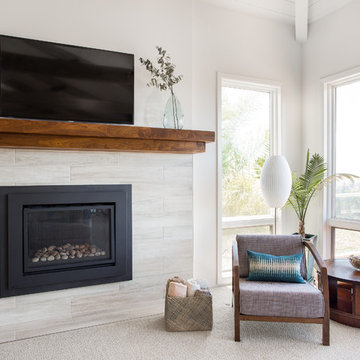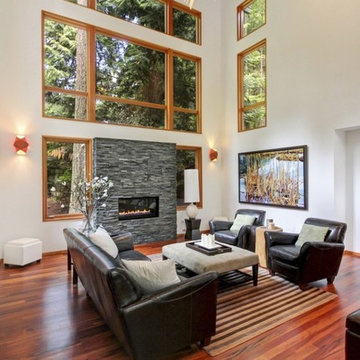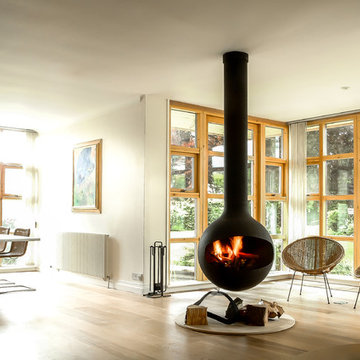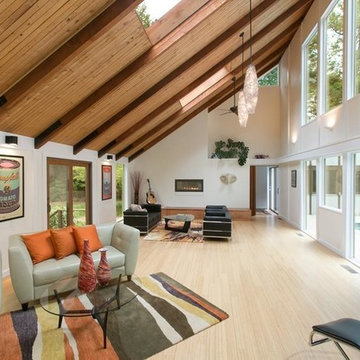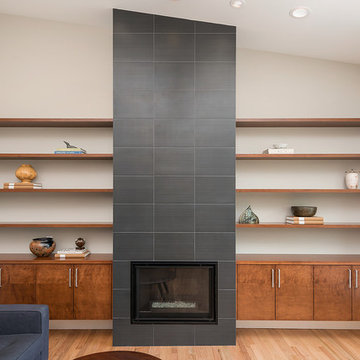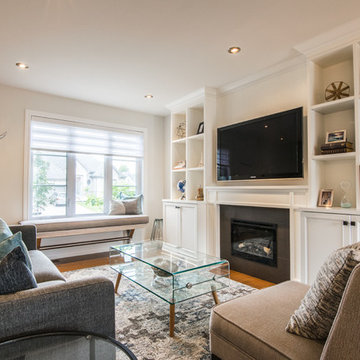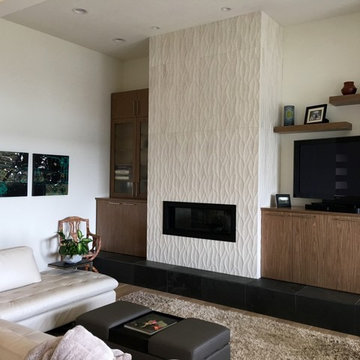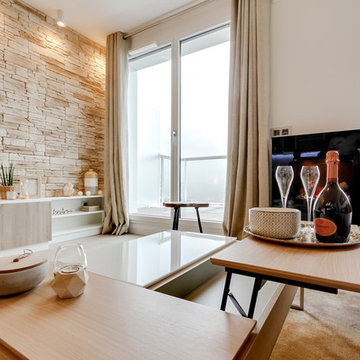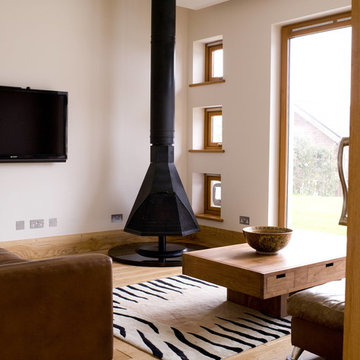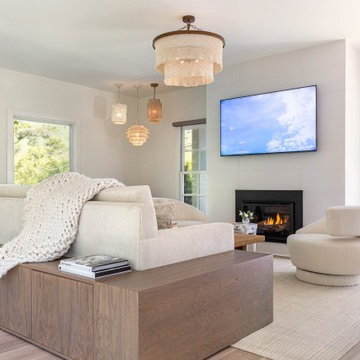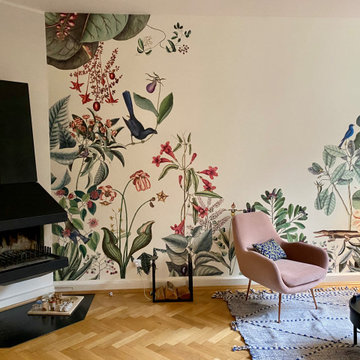Beige Living Room Design Photos with a Hanging Fireplace
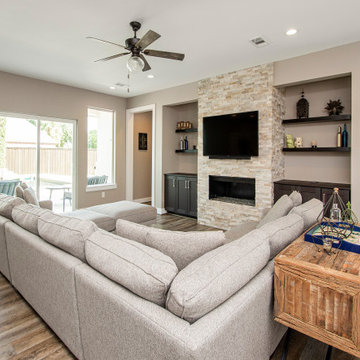
Our clients wanted to increase the size of their kitchen, which was small, in comparison to the overall size of the home. They wanted a more open livable space for the family to be able to hang out downstairs. They wanted to remove the walls downstairs in the front formal living and den making them a new large den/entering room. They also wanted to remove the powder and laundry room from the center of the kitchen, giving them more functional space in the kitchen that was completely opened up to their den. The addition was planned to be one story with a bedroom/game room (flex space), laundry room, bathroom (to serve as the on-suite to the bedroom and pool bath), and storage closet. They also wanted a larger sliding door leading out to the pool.
We demoed the entire kitchen, including the laundry room and powder bath that were in the center! The wall between the den and formal living was removed, completely opening up that space to the entry of the house. A small space was separated out from the main den area, creating a flex space for them to become a home office, sitting area, or reading nook. A beautiful fireplace was added, surrounded with slate ledger, flanked with built-in bookcases creating a focal point to the den. Behind this main open living area, is the addition. When the addition is not being utilized as a guest room, it serves as a game room for their two young boys. There is a large closet in there great for toys or additional storage. A full bath was added, which is connected to the bedroom, but also opens to the hallway so that it can be used for the pool bath.
The new laundry room is a dream come true! Not only does it have room for cabinets, but it also has space for a much-needed extra refrigerator. There is also a closet inside the laundry room for additional storage. This first-floor addition has greatly enhanced the functionality of this family’s daily lives. Previously, there was essentially only one small space for them to hang out downstairs, making it impossible for more than one conversation to be had. Now, the kids can be playing air hockey, video games, or roughhousing in the game room, while the adults can be enjoying TV in the den or cooking in the kitchen, without interruption! While living through a remodel might not be easy, the outcome definitely outweighs the struggles throughout the process.

Our newest model home - the Avalon by J. Michael Fine Homes is now open in Twin Rivers Subdivision - Parrish FL
visit www.JMichaelFineHomes.com for all photos.
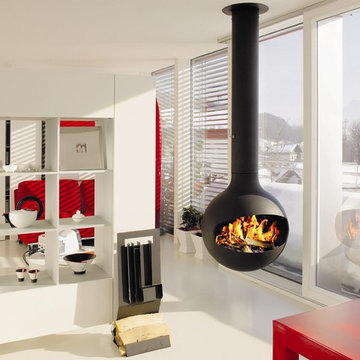
The perfection of geometry allied with the purity of fire.
This unobtrusive and elegant suspended 360° pivotable fire is stylish and compact. It is now also available with a glass door, which provides excellent thermal efficiency
700mm diameter
open fire 5.5kw - glass door 12kw
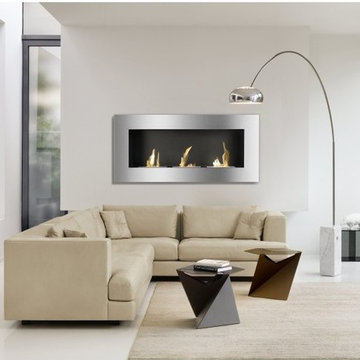
.
One of the most popular Ignis Fireplaces is the Optimum. This recessed ethanol fireplace combines form and function with a contemporary, streamlined appearance. Ideal for use in any residential or commercial space, this smart, clean burning fireplace will please for years to come.
Beige Living Room Design Photos with a Hanging Fireplace
1
