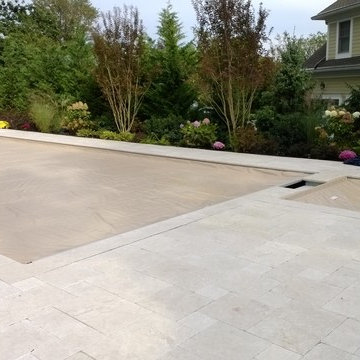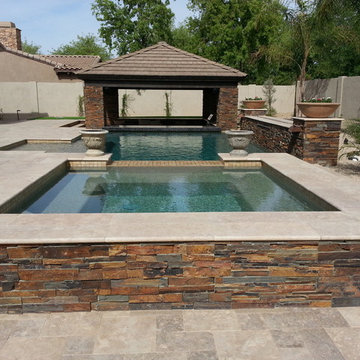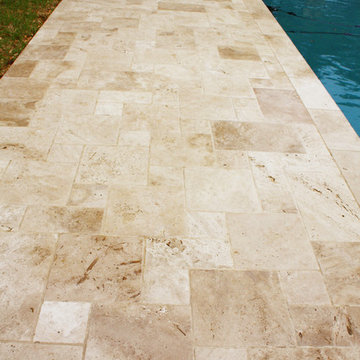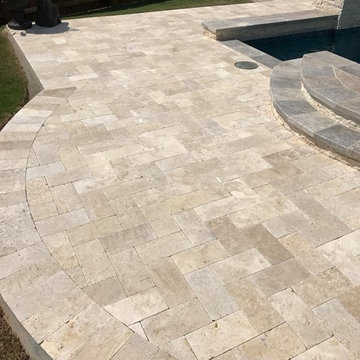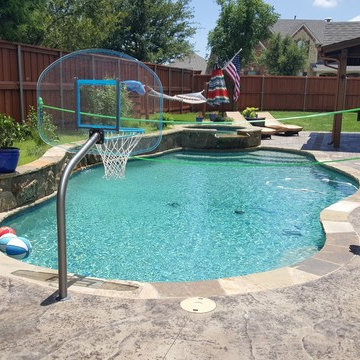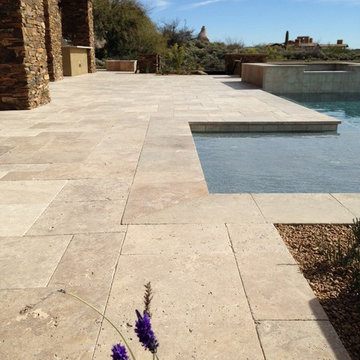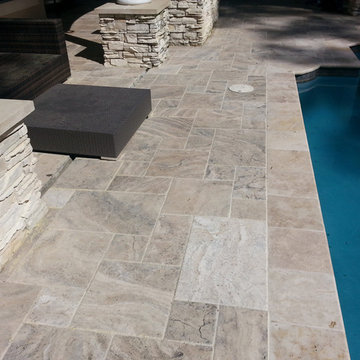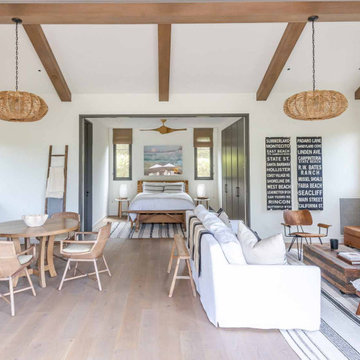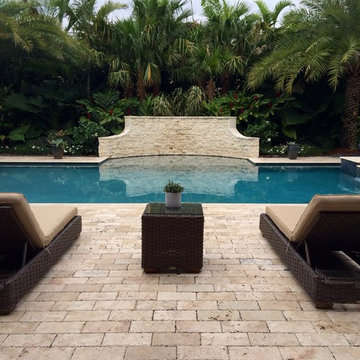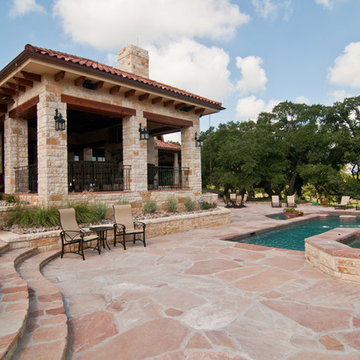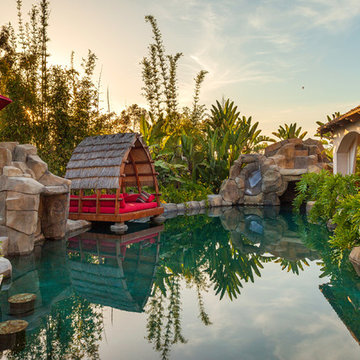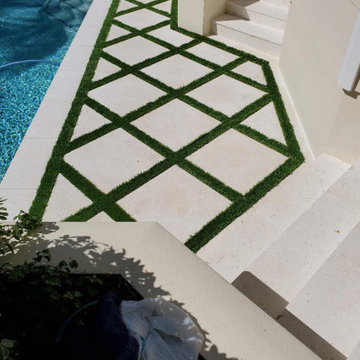Beige Pool Design Ideas with Natural Stone Pavers
Refine by:
Budget
Sort by:Popular Today
1 - 20 of 385 photos
Item 1 of 3
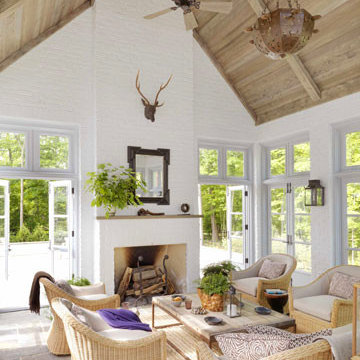
The pool house has a soaring ceiling covered in raw cypress planks. The walls are painted brick with soft gray French doors on all four sides. The floor is large random French limestone. Interior design by Markham Roberts.
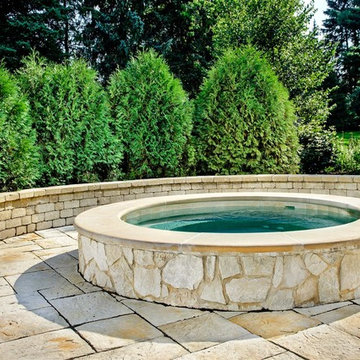
Request Free Quote
This custom raised hot tub is the perfect antidote to the winter blues! Measuring 8'0" in diameter, it is raised 18" to provide easy ingress and egress for the whole family. Capped with Indiana Limesone coping, and clad with an irregular oakfield flagstone fascia, the spa emanates subdued elegance. Surrounded by ample Yorkstone manufactured paver decking, and collared by a Yorkstone paver block seating wall, this space provides the perfect safe haven for rest and relaxation. outvision photography
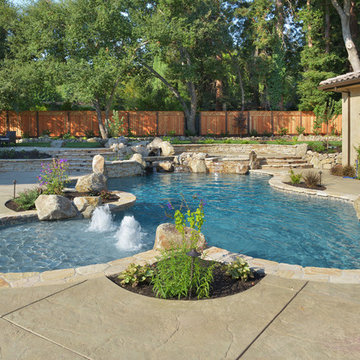
Swim a lap, dive a rock, soak in a hot spa, walk across a foot bridge in the water fall, listen to the water tumble out of the spa or the water fall or the vertical jets. Led lights transforms this pool to a colorful delight at nighttime.
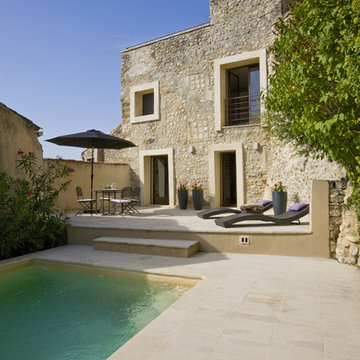
Recently renovated, parts of this in-town home in Rasteau, France are 800 years old.
Photography by Geoffrey Hodgdon
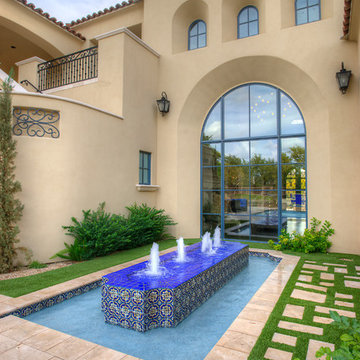
We love this mansion's exterior courtyard, the arched windows, fountain, wall sconces, and the luxury landscape design.
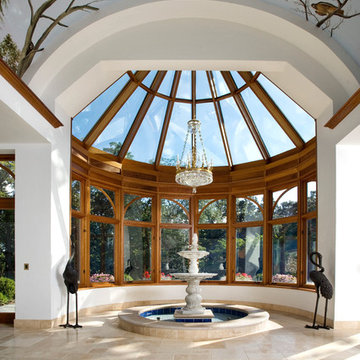
Request Free Quote
This amazing estate project has so many features it is quite difficult to list all of them. Set on 150 Acres, this sprawling project features an Indoor Oval Pool that connects to an outdoor swimming pool with a 65'0" lap lane. The pools are connected by a moveable swimming pool door that actuates with the turn of a key. The indoor pool house also features an indoor spa and baby pool, and is crowned at one end by a custom Oyster Shell. The Indoor sauna is connected to both main pool sections, and is accessible from the outdoor pool underneath the swim-up grotto and waterfall. The 25'0" vanishind edge is complemented by the hand-made ceramic tiles and fire features on the outdoor pools. Outdoor baby pool and spa complete the vessel count. Photos by Outvision Photography
Beige Pool Design Ideas with Natural Stone Pavers
1


