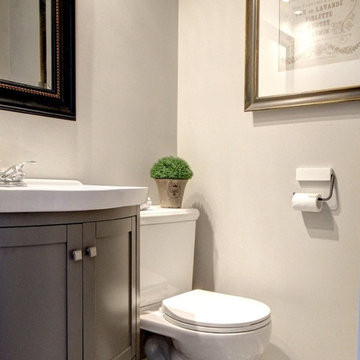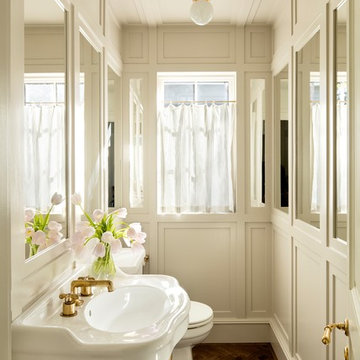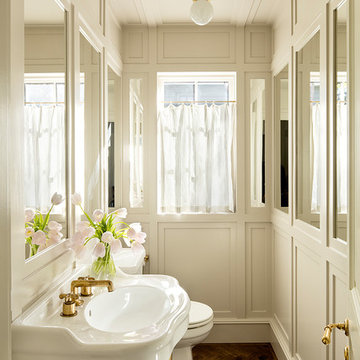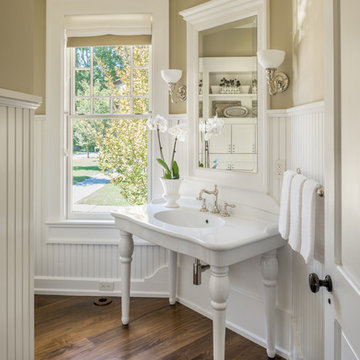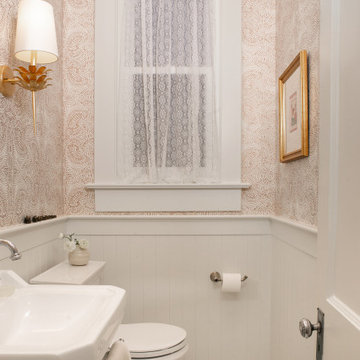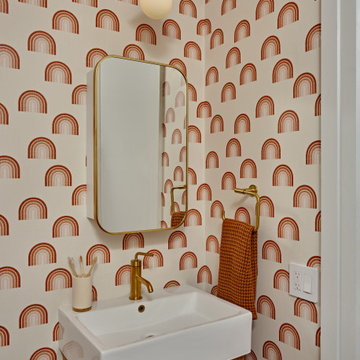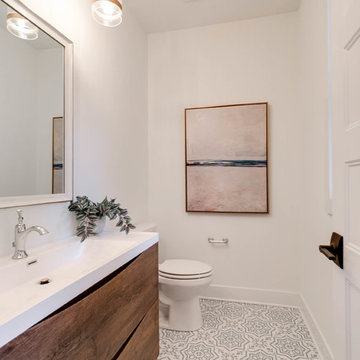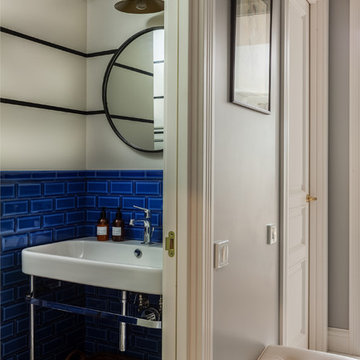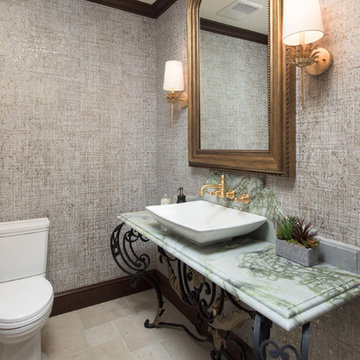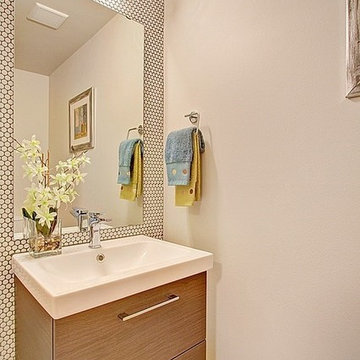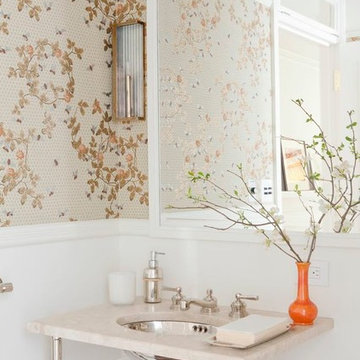Beige Powder Room Design Ideas with a Console Sink
Refine by:
Budget
Sort by:Popular Today
1 - 20 of 141 photos
Item 1 of 3
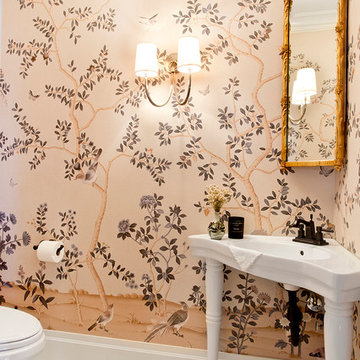
950 sq. ft. gut renovation of a pre-war NYC apartment to add a half-bath and guest bedroom.
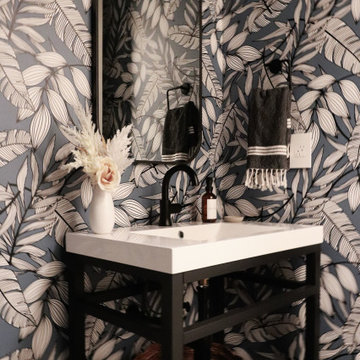
There is no better place for a mix of bold pattern, funky art, and vintage texture than a casual room that is tucked away - in this case, the powder room that is off the mudroom hallway. This is a delightful space that doesn't overpower the senses by sticking to a tight color scheme where blue is the only color on a black-and-white- base.

This home was a complete gut, so it got a major face-lift in each room. In the powder and hall baths, we decided to try to make a huge impact in these smaller spaces, and so guests get a sense of "wow" when they need to wash up!
Powder Bath:
The freestanding sink basin is from Stone Forest, Harbor Basin with Carrara Marble and the console base is Palmer Industries Jamestown in satin brass with a glass shelf. The faucet is from Newport Brass and is their wall mount Jacobean in satin brass. With the small space, we installed the Toto Eco Supreme One-Piece round bowl, which was a huge floor space saver. Accessories are from the Newport Brass Aylesbury collection.
Hall Bath:
The vanity and floating shelves are from WW Woods Shiloh Cabinetry, Poplar wood with their Cadet stain which is a gorgeous blue-hued gray. Plumbing products - the faucet and shower fixtures - are from the Brizo Rook collection in chrome, with accessories to match. The commode is a Toto Drake II 2-piece. Toto was also used for the sink, which sits in a Caesarstone Pure White quartz countertop.
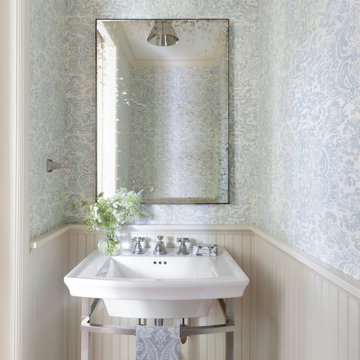
Contractor: Dovetail Renovation
Interior Design: Martha Dayton Design
Photography: Spacecrafting
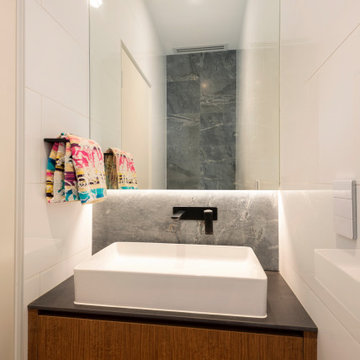
Guest powder room. Stone flagstone finish to floor and wall behind toilet. Wall hung toilet. Black push button flush and wall mounted taps. Backlit floating mirror shaving cabinet. White wall tiles. Stone splashback. Stone wall tile finish behind toilet
Beige Powder Room Design Ideas with a Console Sink
1

