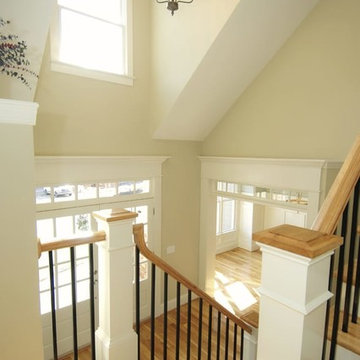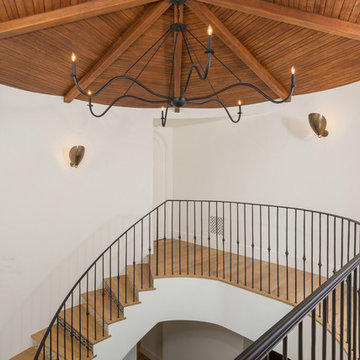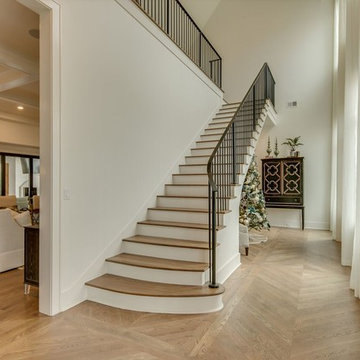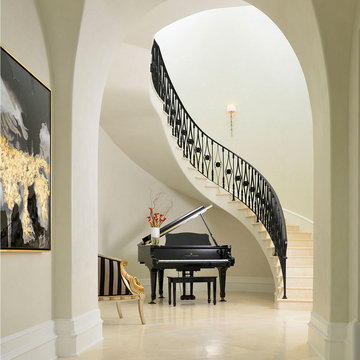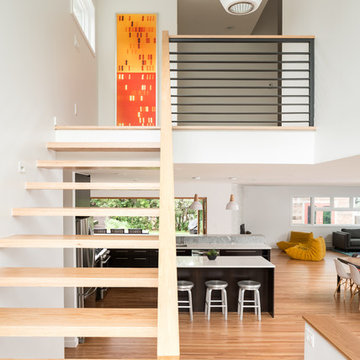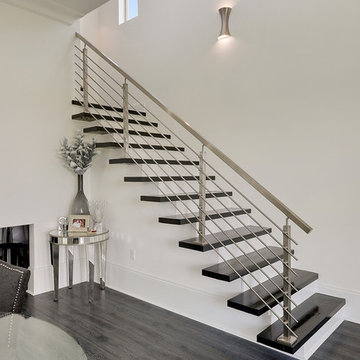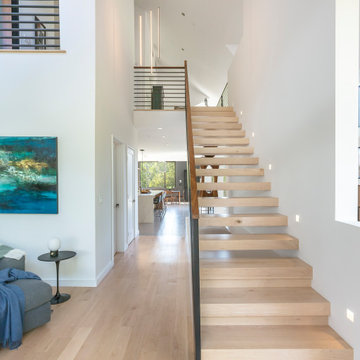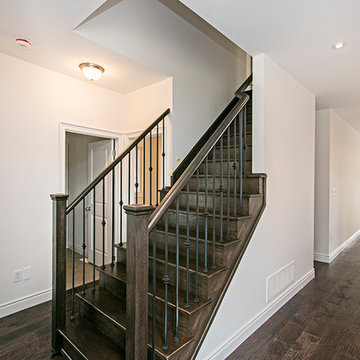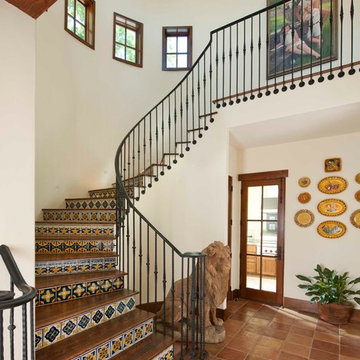Beige Staircase Design Ideas with Metal Railing
Refine by:
Budget
Sort by:Popular Today
1 - 20 of 1,676 photos
Item 1 of 3

This renovation consisted of a complete kitchen and master bathroom remodel, powder room remodel, addition of secondary bathroom, laundry relocate, office and mudroom addition, fireplace surround, stairwell upgrade, floor refinish, and additional custom features throughout.
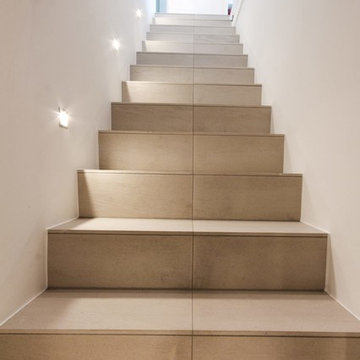
In diesem attraktiven und eleganten Haus wird mit hochwertigen Leuchten gearbeitet. Die Auswahl ist ganz bewusst auf das Interieur abgestimmt. Eine klare Linie zieht sich durch alle Räume. Besonders ins Auge fällt die diffuse Beleuchtung der Vorhänge, welche die Räume angenehm strahlen lässt. Mit diesen Lichtlösungen werden die Räume noch klarer und schöner.

A custom designed and fabricated metal and wood spiral staircase that goes directly from the upper level to the garden; it uses space efficiently as well as providing a stunning architectural element. Costarella Architects, Robert Vente Photography

An used closet under the stairs is transformed into a beautiful and functional chilled wine cellar with a new wrought iron railing for the stairs to tie it all together. Travertine slabs replace carpet on the stairs.
LED lights are installed in the wine cellar for additional ambient lighting that gives the room a soft glow in the evening.
Photos by:
Ryan Wilson
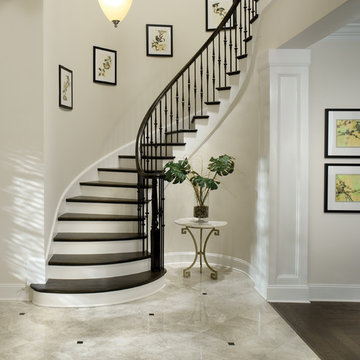
Asheville 1131: Carolinas Luxury Custom Design, French Country elevation “B”, open Model for Viewing at Springfield in Fort Mill, South Carolina.
Visit www.ArthurRutenbergHomes.com to view other Models
4 BEDROOMS / 3.5 Baths / Den / Bonus room / Great room
3,916 square feet
As its name implies, this stately two-story home provides the perfect setting for true Carolinas-style living. Steeped in Southern charm with sophisticated, artful touches found around every corner.
Plan Features:
• Great room with recessed ceiling, fireplace and 8'-tall sliding glass pocket doors
• Butler's pantry with wine chiller and wet bar
• Upstairs bonus room with wet bar and vaulted ceiling
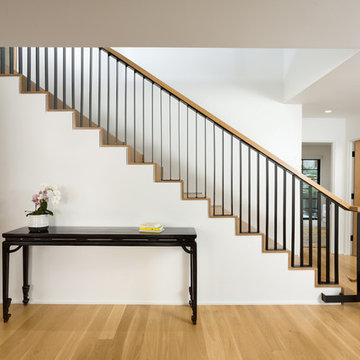
Stair to second floor with Den at left and Powder Room at right. Photo by Clark Dugger. Furnishings by Susan Deneau Interior Design
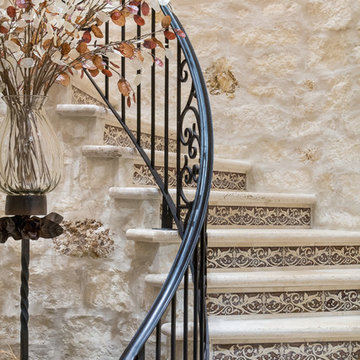
Staircase Waterfront Texas Tuscan Villa by Zbranek and Holt Custom Homes, Austin and Horseshoe Bay Custom Home Builders
Beige Staircase Design Ideas with Metal Railing
1


