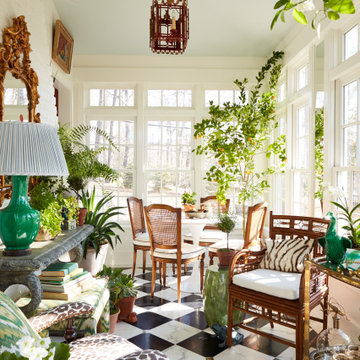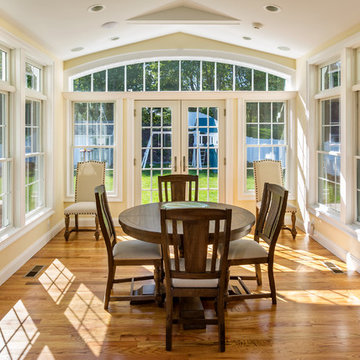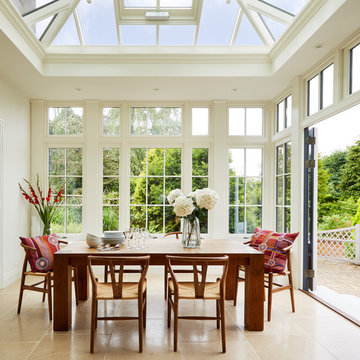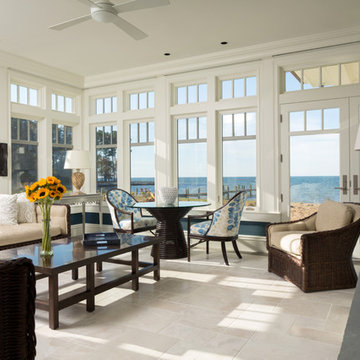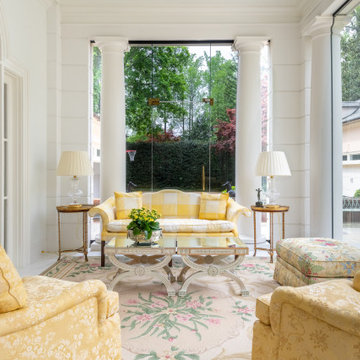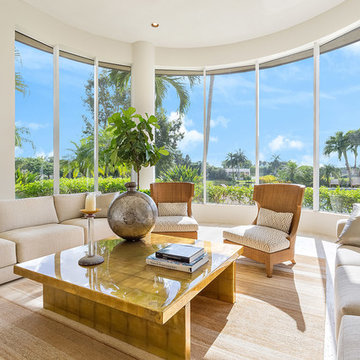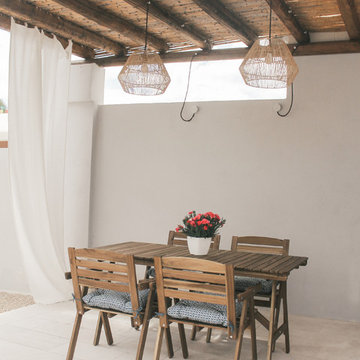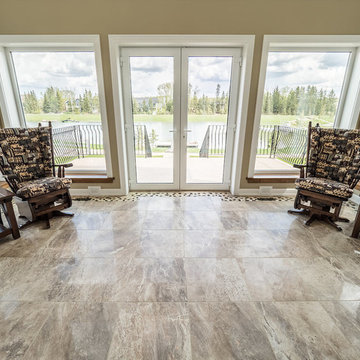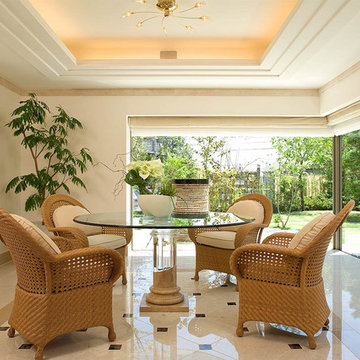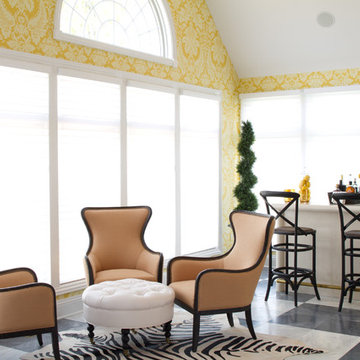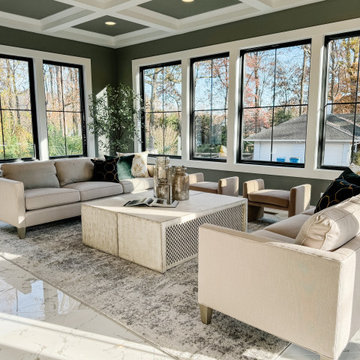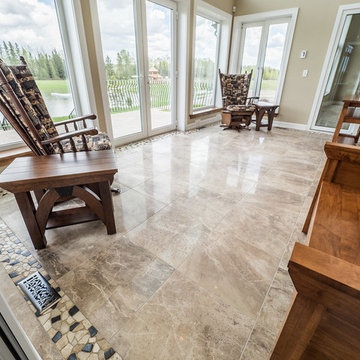Beige Sunroom Design Photos with Marble Floors
Refine by:
Budget
Sort by:Popular Today
1 - 15 of 15 photos

This modern mansion has a grand entrance indeed. To the right is a glorious 3 story stairway with custom iron and glass stair rail. The dining room has dramatic black and gold metallic accents. To the left is a home office, entrance to main level master suite and living area with SW0077 Classic French Gray fireplace wall highlighted with golden glitter hand applied by an artist. Light golden crema marfil stone tile floors, columns and fireplace surround add warmth. The chandelier is surrounded by intricate ceiling details. Just around the corner from the elevator we find the kitchen with large island, eating area and sun room. The SW 7012 Creamy walls and SW 7008 Alabaster trim and ceilings calm the beautiful home.
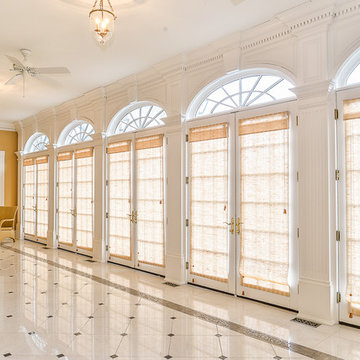
Custom elegance abounds in this true Williamsburg-style estate! Five bedrooms, 4.5 baths, and over 8 acres of park-like privacy.
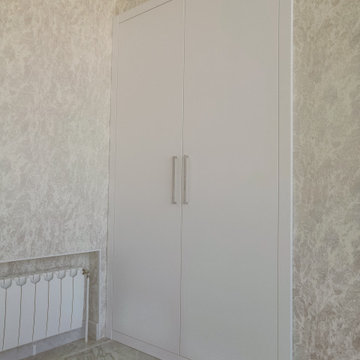
На втором этаже квартиры расположился распашной крашенный шкаф. Шкаф выполняет функцию закрытия всей электротехнической части.
Beige Sunroom Design Photos with Marble Floors
1
