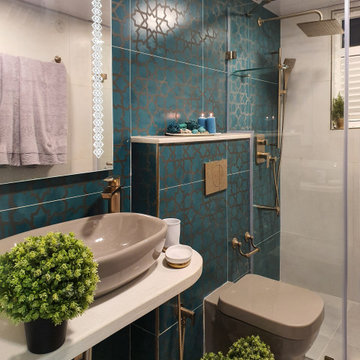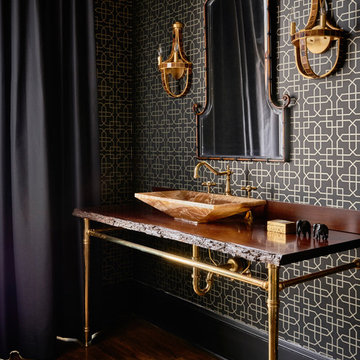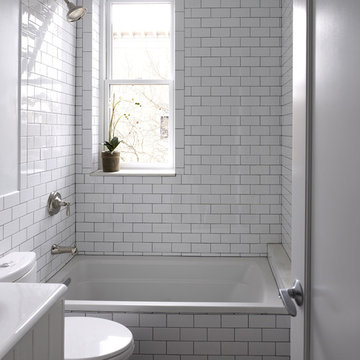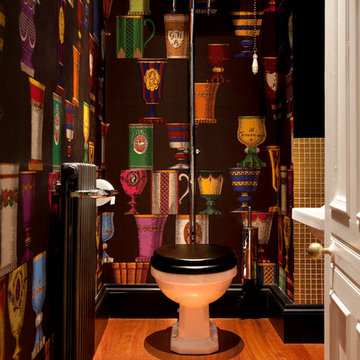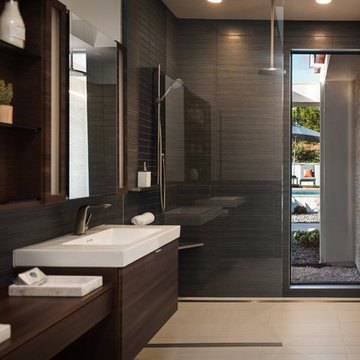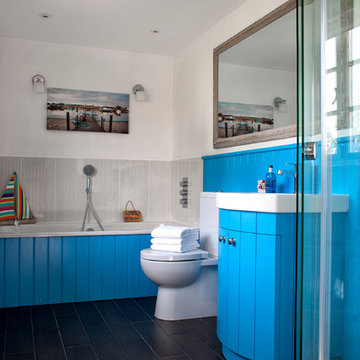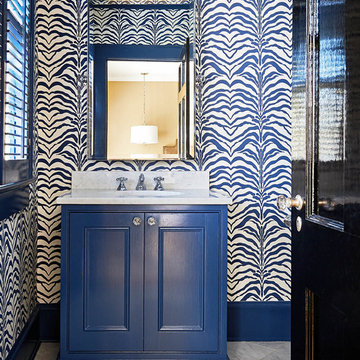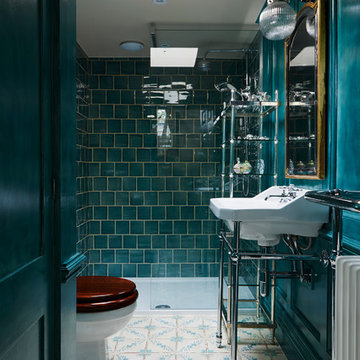Black Bathroom Design Ideas with a Console Sink

La salle d'eau fut un petit challenge ! Très petite, nous avons pu installer le minimum avec des astuces: un wc suspendu de faible profondeur, permettant l'installation d'un placard de rangement sur-mesure au-dessus. Une douche en quart de cercle gain de place. Mais surtout un évier spécial passant au-dessus d'un lave-linge faible profondeur !
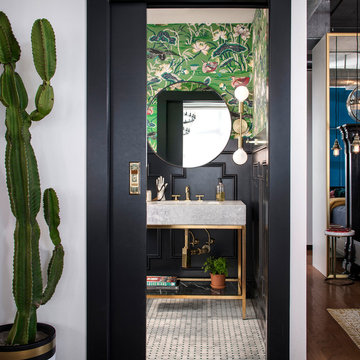
These young hip professional clients love to travel and wanted a home where they could showcase the items that they've collected abroad. Their fun and vibrant personalities are expressed in every inch of the space, which was personalized down to the smallest details. Just like they are up for adventure in life, they were up for for adventure in the design and the outcome was truly one-of-kind.
Photo by Chipper Hatter

Remodeled Bathroom in a 1920's building. Features a walk in shower with hidden cabinetry in the wall and a washer and dryer.
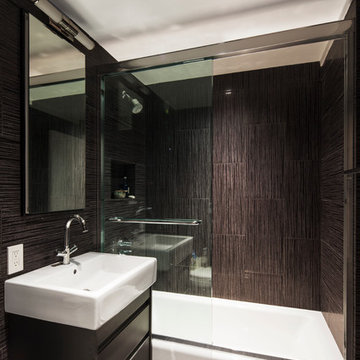
This dark dramatic bathroom features a recessed medicine cabinet, an espresso floating vanity, dark vertical tiles and a glass shower enclosure.

Création d'une petite salle de bains à partir d'un grand placard, seulement composée d'un meuble vasque et d'un miroir.

Bedwardine Road is our epic renovation and extension of a vast Victorian villa in Crystal Palace, south-east London.
Traditional architectural details such as flat brick arches and a denticulated brickwork entablature on the rear elevation counterbalance a kitchen that feels like a New York loft, complete with a polished concrete floor, underfloor heating and floor to ceiling Crittall windows.
Interiors details include as a hidden “jib” door that provides access to a dressing room and theatre lights in the master bathroom.

The black Boral Cultured Brick wall paired with a chrome and marble console sink creates a youthful “edge” in this teenage boy’s bathroom. Matte black penny round mosaic tile wraps from the shower floor up the shower wall and contrasts with the white linen floor and wall tile. Careful consideration was required to ensure the different wall textures transitioned seamlessly into each other.
Greg Hadley Photography
Black Bathroom Design Ideas with a Console Sink
1
