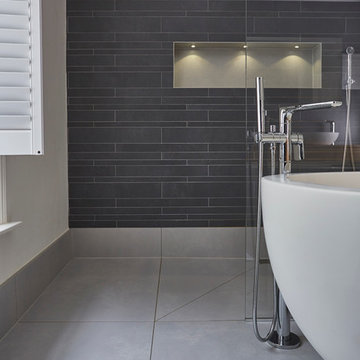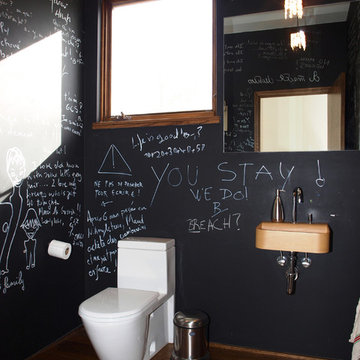Black Bathroom Design Ideas with a Wall-mount Sink
Refine by:
Budget
Sort by:Popular Today
1 - 20 of 1,436 photos
Item 1 of 3

Floors tiled in 'Lombardo' hexagon mosaic honed marble from Artisans of Devizes | Shower wall tiled in 'Lombardo' large format honed marble from Artisans of Devizes | Brassware is by Gessi in the finish 706 (Blackened Chrome) | Bronze mirror feature wall comprised of 3 bevelled panels | Custom vanity unit and cabinetry made by Luxe Projects London | Stone sink fabricated by AC Stone & Ceramic out of Oribico marble

Glamourous hallway bathroom with beautiful custom painted shaker style wainscot.
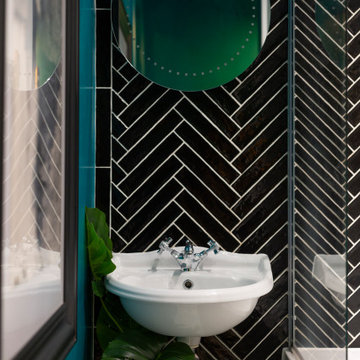
A small but fully equipped bathroom with a warm, bluish green on the walls and ceiling. Geometric tile patterns are balanced out with plants and pale wood to keep a natural feel in the space.

The basement bathroom took its cues from the black industrial rainwater pipe running across the ceiling. The bathroom was built into the basement of an ex-school boiler room so the client wanted to maintain the industrial feel the area once had.
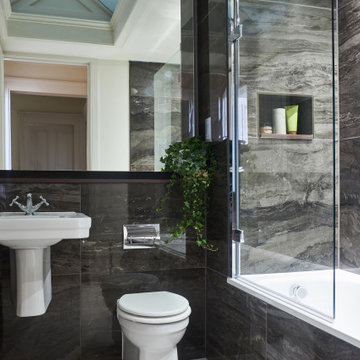
a luxury, masculine bathroom designed for a client. Large format porcelain tiles which resemble brown marble.

Photo Pixangle
Redesign of the master bathroom into a luxurious space with industrial finishes.
Design of the large home cinema room incorporating a moody home bar space.

An award winning project to transform a two storey Victorian terrace house into a generous family home with the addition of both a side extension and loft conversion.
The side extension provides a light filled open plan kitchen/dining room under a glass roof and bi-folding doors gives level access to the south facing garden. A generous master bedroom with en-suite is housed in the converted loft. A fully glazed dormer provides the occupants with an abundance of daylight and uninterrupted views of the adjacent Wendell Park.
Winner of the third place prize in the New London Architecture 'Don't Move, Improve' Awards 2016
Photograph: Salt Productions

The SUMMIT, is Beechwood Homes newest display home at Craigburn Farm. This masterpiece showcases our commitment to design, quality and originality. The Summit is the epitome of luxury. From the general layout down to the tiniest finish detail, every element is flawless.
Specifically, the Summit highlights the importance of atmosphere in creating a family home. The theme throughout is warm and inviting, combining abundant natural light with soothing timber accents and an earthy palette. The stunning window design is one of the true heroes of this property, helping to break down the barrier of indoor and outdoor. An open plan kitchen and family area are essential features of a cohesive and fluid home environment.
Adoring this Ensuite displayed in "The Summit" by Beechwood Homes. There is nothing classier than the combination of delicate timber and concrete beauty.
The perfect outdoor area for entertaining friends and family. The indoor space is connected to the outdoor area making the space feel open - perfect for extending the space!
The Summit makes the most of state of the art automation technology. An electronic interface controls the home theatre systems, as well as the impressive lighting display which comes to life at night. Modern, sleek and spacious, this home uniquely combines convenient functionality and visual appeal.
The Summit is ideal for those clients who may be struggling to visualise the end product from looking at initial designs. This property encapsulates all of the senses for a complete experience. Appreciate the aesthetic features, feel the textures, and imagine yourself living in a home like this.
Tiles by Italia Ceramics!
Visit Beechwood Homes - Display Home "The Summit"
54 FERGUSSON AVENUE,
CRAIGBURN FARM
Opening Times Sat & Sun 1pm – 4:30pm
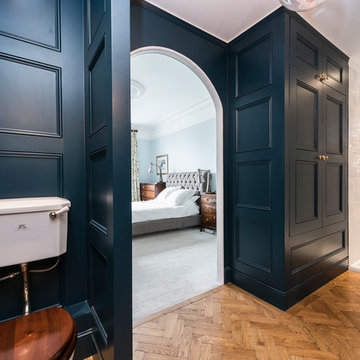
This image of the ensuite bathroom in the master bedroom shows off the entryway and utility cabinet.
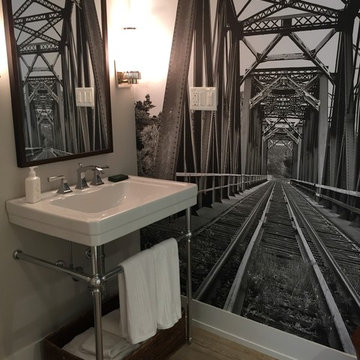
Beautiful Bath with Industrial elements designed to meet all of the home owners wishes,
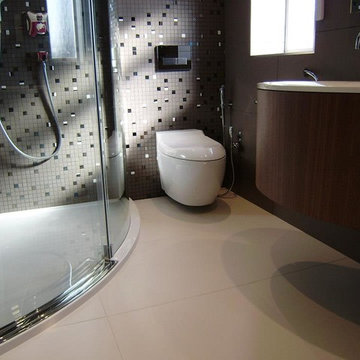
Recently completed by Reflections Studio, this bathroom uses Burgbad furniture from Germany, the basin is unique with the hidden waste system that makes it appear seamless. Large format wall tiling was used to create a feeling of more space in the small en-suite (a key design principle for smaller rooms) with a earth tone charcoal grey complimented with a feature hand cut mosaic backwall featuring glass and mirror elements.
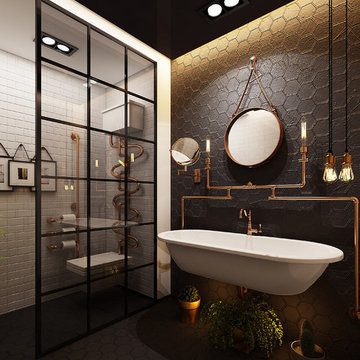
Exposed piping is coming back in a big way. Give your bathroom a modern industrial feel with this trending look!
Black Bathroom Design Ideas with a Wall-mount Sink
1



