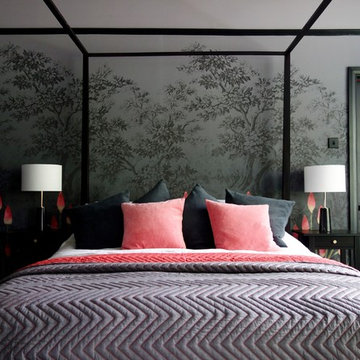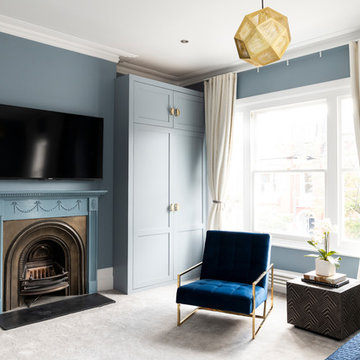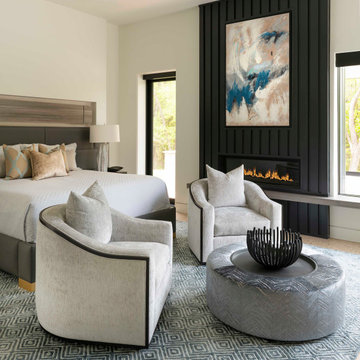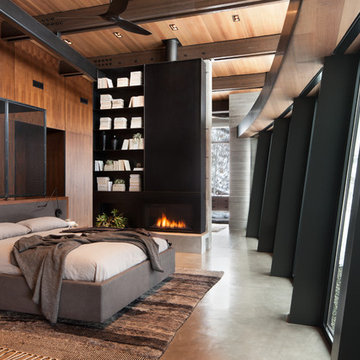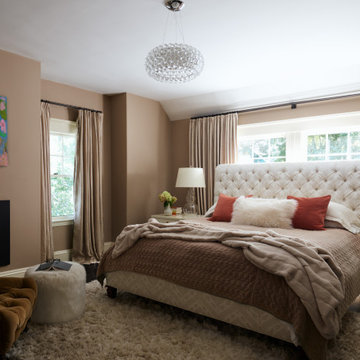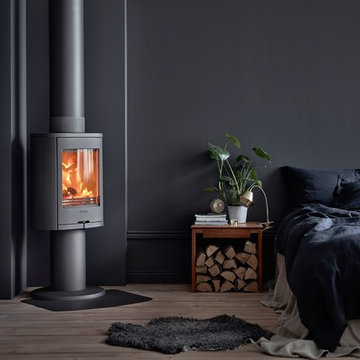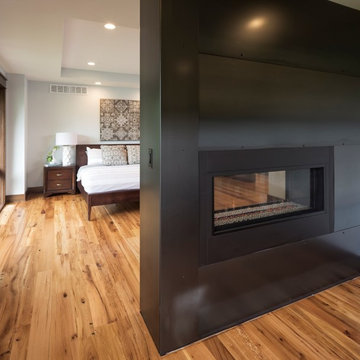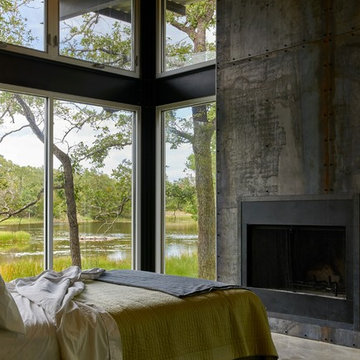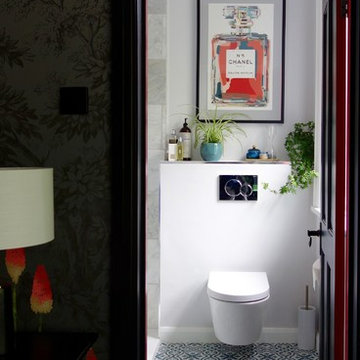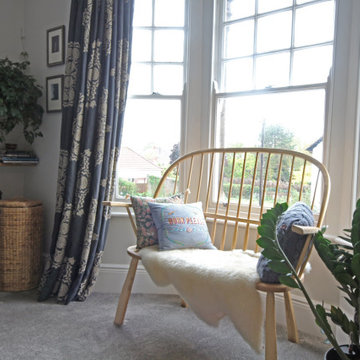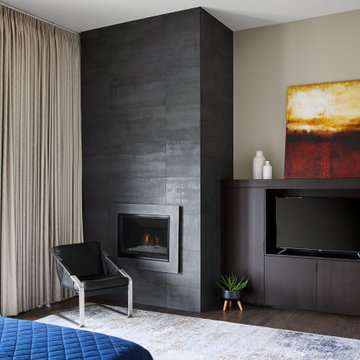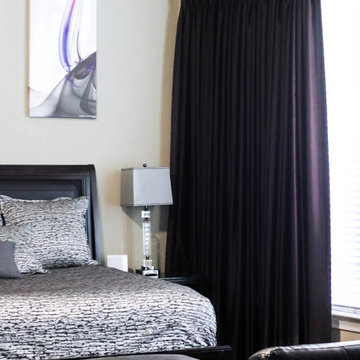Black Bedroom Design Ideas with a Metal Fireplace Surround
Refine by:
Budget
Sort by:Popular Today
1 - 20 of 94 photos
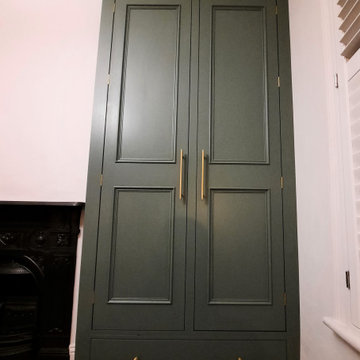
Custom hardwood in frame wardrobes with linen drawer, hanging rails and seasonal storage above.
Made to sympathetically blend into the period of the property, whilst maximising the space available.
Hand painted finish and Armac Martin hinges and handles for a real quality feel
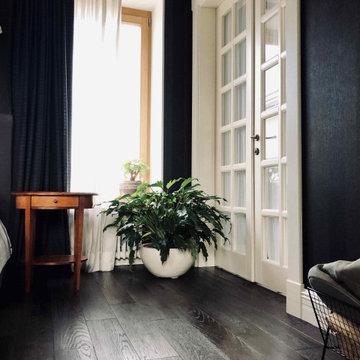
Об этом объекте выполненном в Современной классике, можно рассказать очень многое, но результат говорит сам за себя. Получился c индивидуальной атмосферой и тонко рассказывает о вкусе его владельца.
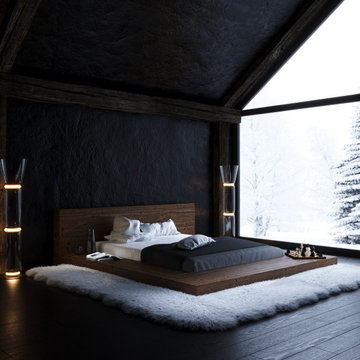
House for winter holidays
Programmes used:
3ds Max | Corona Renderer | Photoshop
Location: Canada
Time of completion: 4 days
Visualisation: @visual_3d_artist
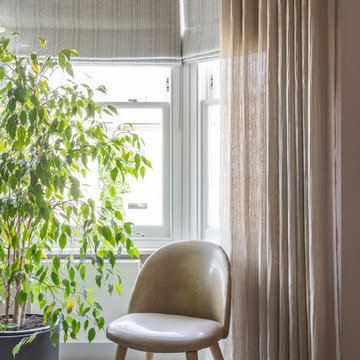
The Master Bedroom has this lovely bay window that flooded the room with light. We wanted to give the client something they could close fully when needed and also something that would give some privacy in the day. This beautiful woven fabric from De le Cuona was used for the Roman blinds and then we added some voile curtains from Osborne and Little to filter the view and the light. To keep the room feeling contemporary we fitted the curtains onto a discreet Silent Gliss ceiling track to maximise the room height.
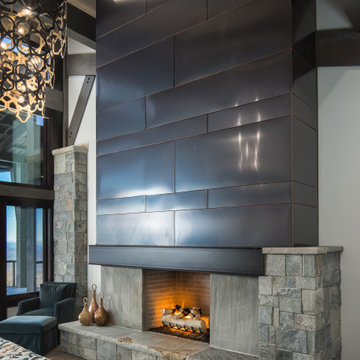
VPC’s featured Custom Home Project of the Month for March is the spectacular Mountain Modern Lodge. With six bedrooms, six full baths, and two half baths, this custom built 11,200 square foot timber frame residence exemplifies breathtaking mountain luxury.
The home borrows inspiration from its surroundings with smooth, thoughtful exteriors that harmonize with nature and create the ultimate getaway. A deck constructed with Brazilian hardwood runs the entire length of the house. Other exterior design elements include both copper and Douglas Fir beams, stone, standing seam metal roofing, and custom wire hand railing.
Upon entry, visitors are introduced to an impressively sized great room ornamented with tall, shiplap ceilings and a patina copper cantilever fireplace. The open floor plan includes Kolbe windows that welcome the sweeping vistas of the Blue Ridge Mountains. The great room also includes access to the vast kitchen and dining area that features cabinets adorned with valances as well as double-swinging pantry doors. The kitchen countertops exhibit beautifully crafted granite with double waterfall edges and continuous grains.
VPC’s Modern Mountain Lodge is the very essence of sophistication and relaxation. Each step of this contemporary design was created in collaboration with the homeowners. VPC Builders could not be more pleased with the results of this custom-built residence.
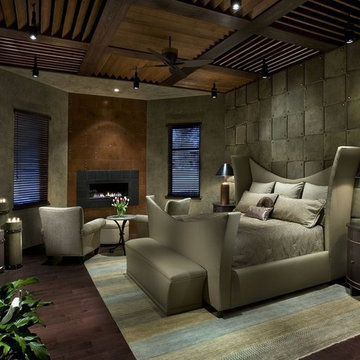
Not only was I responsible for all the finish details for this space, but I also designed all the furniture. The bowed nightstands are detailed with copper tubing accents, and the Master Bed stands 72" at it's highest point.
Photo by Dino Tonn
Black Bedroom Design Ideas with a Metal Fireplace Surround
1
