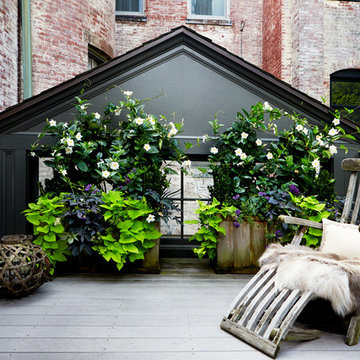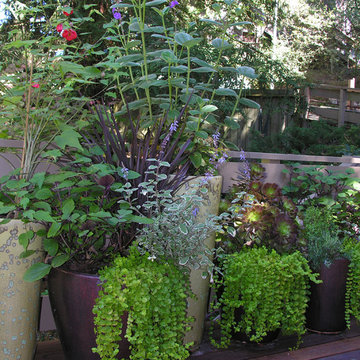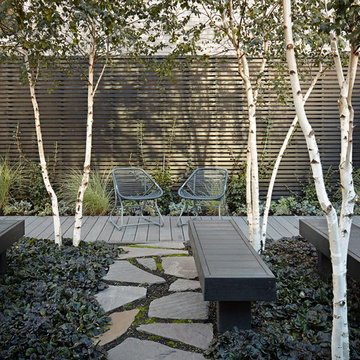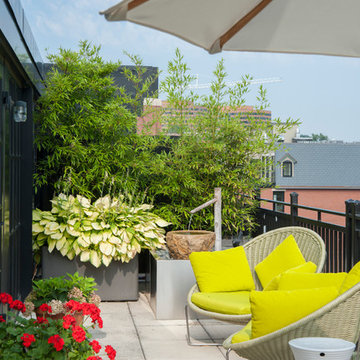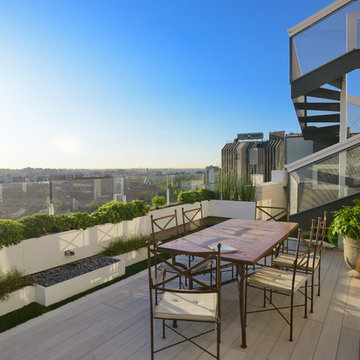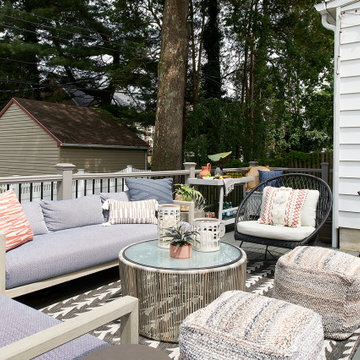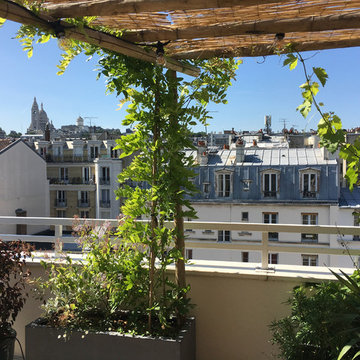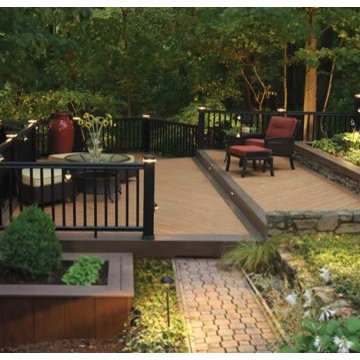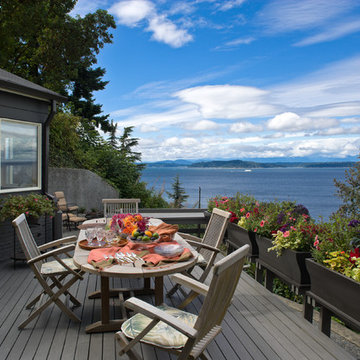Black Deck Design Ideas with a Container Garden
Refine by:
Budget
Sort by:Popular Today
1 - 20 of 483 photos
Item 1 of 3

This brick and limestone, 6,000-square-foot residence exemplifies understated elegance. Located in the award-wining Blaine School District and within close proximity to the Southport Corridor, this is city living at its finest!
The foyer, with herringbone wood floors, leads to a dramatic, hand-milled oval staircase; an architectural element that allows sunlight to cascade down from skylights and to filter throughout the house. The floor plan has stately-proportioned rooms and includes formal Living and Dining Rooms; an expansive, eat-in, gourmet Kitchen/Great Room; four bedrooms on the second level with three additional bedrooms and a Family Room on the lower level; a Penthouse Playroom leading to a roof-top deck and green roof; and an attached, heated 3-car garage. Additional features include hardwood flooring throughout the main level and upper two floors; sophisticated architectural detailing throughout the house including coffered ceiling details, barrel and groin vaulted ceilings; painted, glazed and wood paneling; laundry rooms on the bedroom level and on the lower level; five fireplaces, including one outdoors; and HD Video, Audio and Surround Sound pre-wire distribution through the house and grounds. The home also features extensively landscaped exterior spaces, designed by Prassas Landscape Studio.
This home went under contract within 90 days during the Great Recession.
Featured in Chicago Magazine: http://goo.gl/Gl8lRm
Jim Yochum
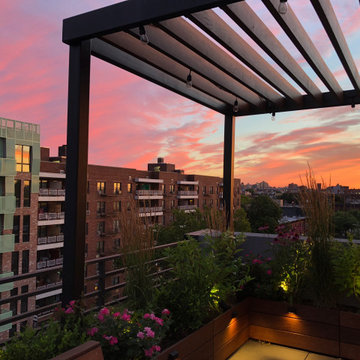
What a wonderful place to catch the sunset! We’ve had more requests for garden design in Bed-Stuy this year than ever before. Our latest roof garden design includes a custom pergola, built-in seating, and an outdoor kitchen complete with a wine bar. Plantings include a weeping cherry tree, birch trees, ornamental grasses, creeping Jenny, dwarf red-twig dogwoods, Knockout roses, and purple coneflowers. See more of our projects at www.amberfreda.com.
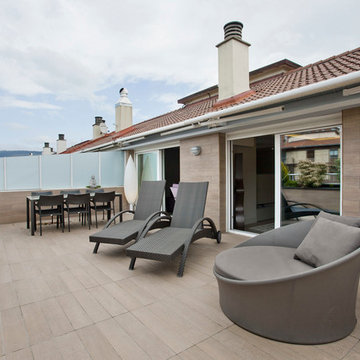
Los clientes de este ático confirmaron en nosotros para unir dos viviendas en una reforma integral 100% loft47.
Esta vivienda de carácter eclético se divide en dos zonas diferenciadas, la zona living y la zona noche. La zona living, un espacio completamente abierto, se encuentra presidido por una gran isla donde se combinan lacas metalizadas con una elegante encimera en porcelánico negro. La zona noche y la zona living se encuentra conectado por un pasillo con puertas en carpintería metálica. En la zona noche destacan las puertas correderas de suelo a techo, así como el cuidado diseño del baño de la habitación de matrimonio con detalles de grifería empotrada en negro, y mampara en cristal fumé.
Ambas zonas quedan enmarcadas por dos grandes terrazas, donde la familia podrá disfrutar de esta nueva casa diseñada completamente a sus necesidades
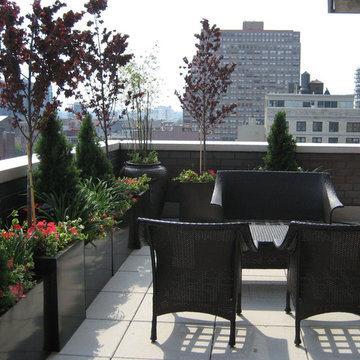
This cozy rooftop terrace features spectacular skyline views, outdoor wicker seating, and brown metal planters filled with a lush planting mix. For the plantings, we chose a mix of evergreen alberta spruces, bamboo in a ceramic corner planter, purple plum trees, yellow everblooming Stella d'Oro daylilies, and red petunias. Read more about this garden on my blog, www.amberfreda.com.
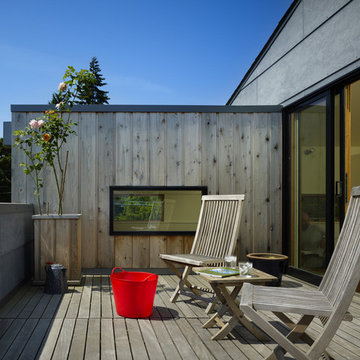
The modern Roof Deck designed by chadbourne + doss architects takes advantage of water views.
Photo by Benjamin Benschneider
Black Deck Design Ideas with a Container Garden
1


