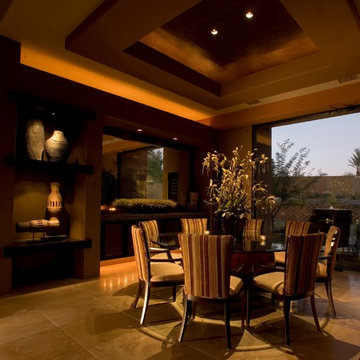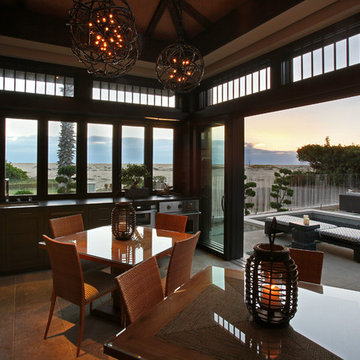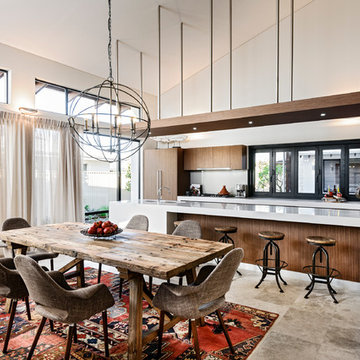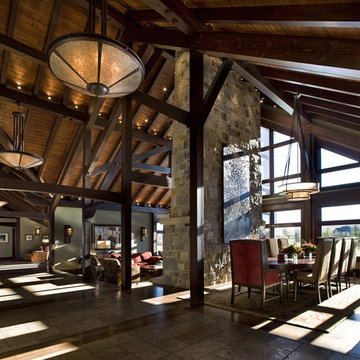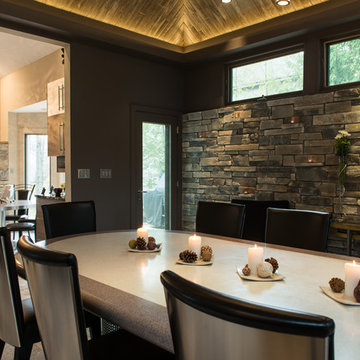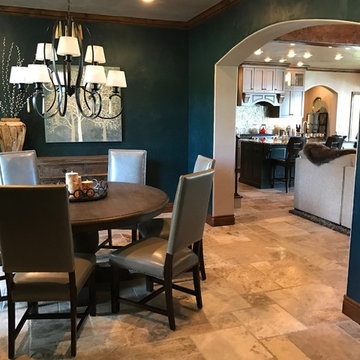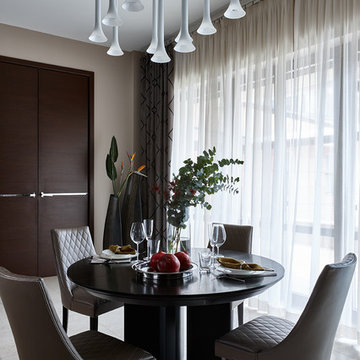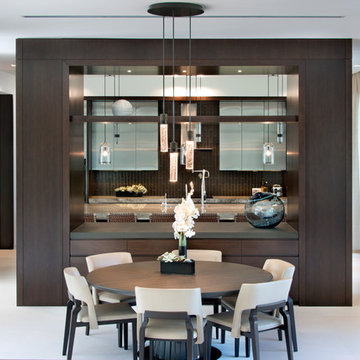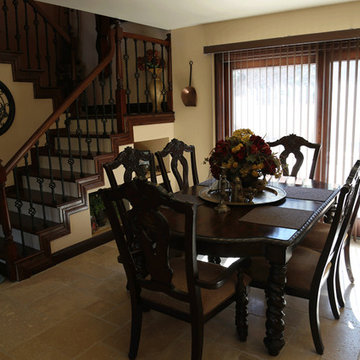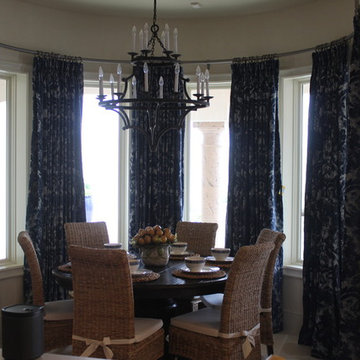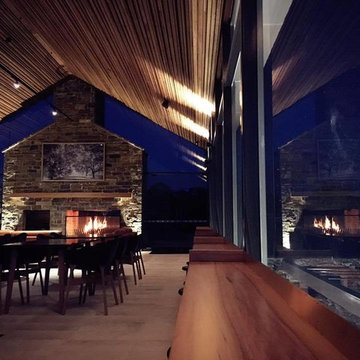Black Dining Room Design Ideas with Travertine Floors
Refine by:
Budget
Sort by:Popular Today
1 - 20 of 67 photos
Item 1 of 3
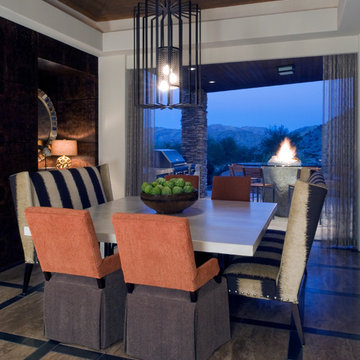
The doors stack back and offer open air dining in this breakfast room. The concrete table top is oversized -- allowing two chairs to sit at the head of the table on each end. Each high back sofa (banquette) can seat three guests.
Brett Drury Architectural Photography
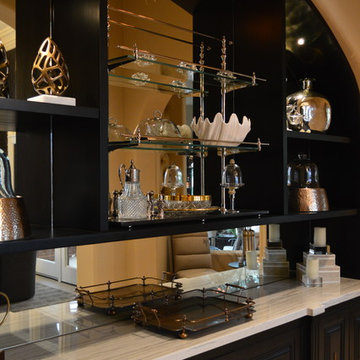
Close up, black 1 piece, 14 foot wide buffet. Custom built and finished with custom cut mirrored backing (3 panels), and shelving installed on top. Photo by Karl Baumgart.
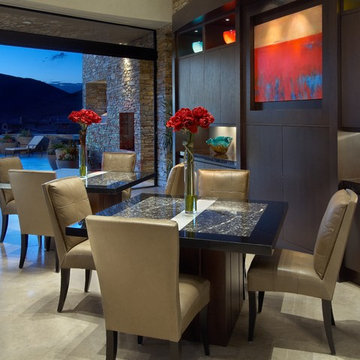
It's nice to be able to use a formal dining area for small as well as larger dinner parties. Here, we used 2 tables, which can be used separately or pushed together to form one larger table. Although the tables are made of solid wood with stone tops and are very heavy, they are easy to move thanks to heavy duty casters recessed into the bottom of the tables.
Photography: Mark Boisclair
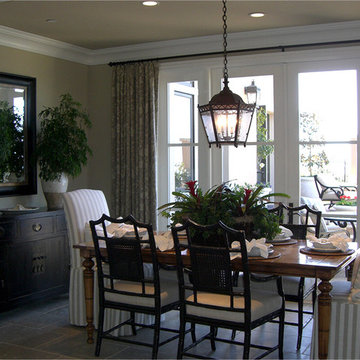
Have fun entertaining guests in this dining area with travertine tile floors by Tile-Stones.com.
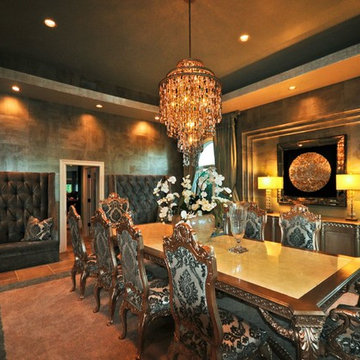
Envision Glam found at suite 1250 in the LA Mart Design Center. For more information please contact Lori Halprin at envision1250@sbcglobal.net
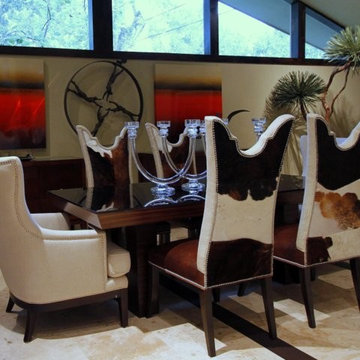
This Midcentury Modern Home was originally built in 1964. and was completely over-hauled and a seriously major renovation! We transformed 5 rooms into 1 great room and raised the ceiling by removing all the attic space. Initially, we wanted to keep the original terrazzo flooring throughout the house, but unfortunately we could not bring it back to life. This house is a 3200 sq. foot one story. We are still renovating, since this is my house...I will keep the pictures updated as we progress!
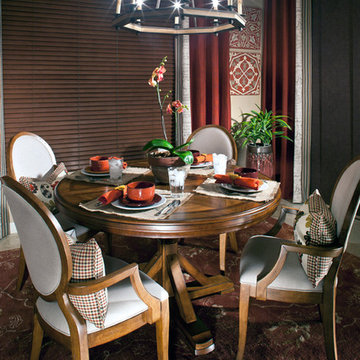
Warm colors and woods influence this transitional style dinette area for a comfortable casual feel.

We transformed this white box into an elegant dining room for our client to entertain family and guests.
Panel moulding was added to the back wall to create a focal point with our hand-painted wallpaper in a traditional chinoiserie style.
A drapery pocket was created with the crown moulding that encased the room and provide a place for us to disguise the drapery track. A tonal blue tape trim was added to the leading edge of the window treatments to coordinate with our wallpaper. Sheers were used to diffuse the light from the large windows that went floor-to-ceiling and wall to wall of the space.
An opulent chandelier was installed over the round dining room that was handmade by craftsman in Italy.
We chose to keep the travertine floor, because it was neutral and tied into the adjacent kitchen.
The client wanted to use his existing furniture, so our approach was to design everything else around it.
Lamps and accessories were purchased locally at antique shops.
Black Dining Room Design Ideas with Travertine Floors
1
