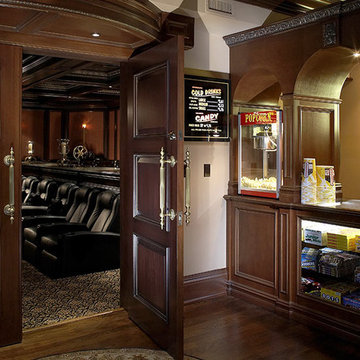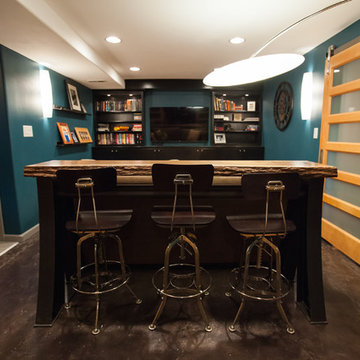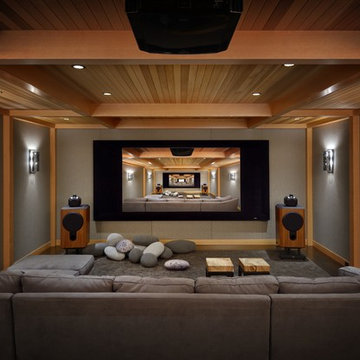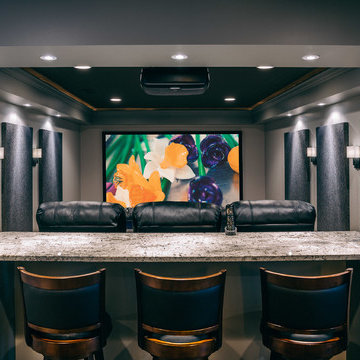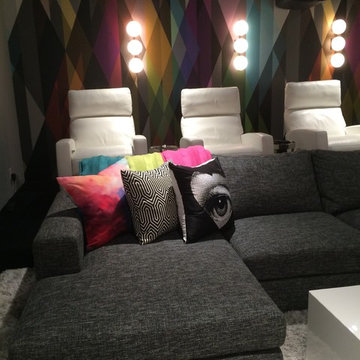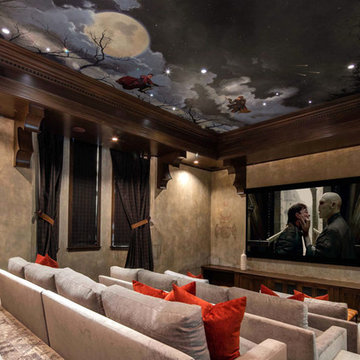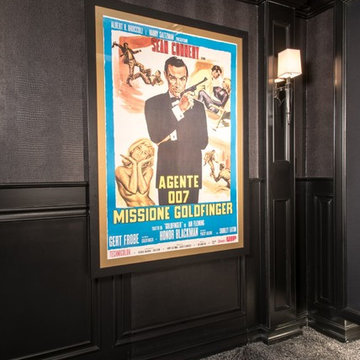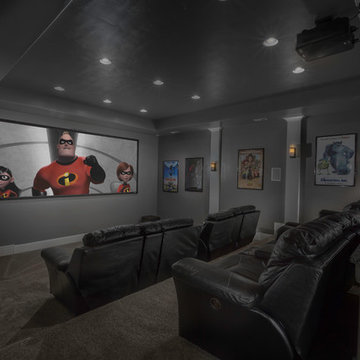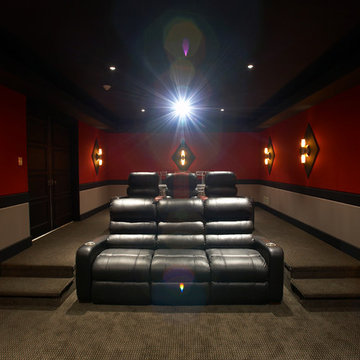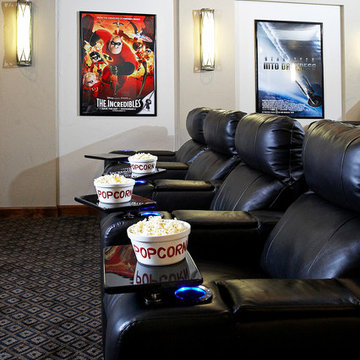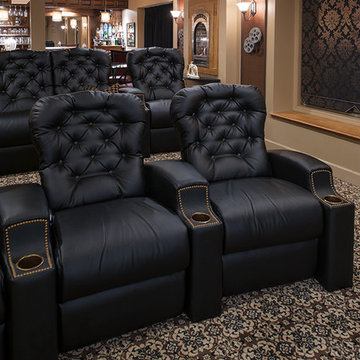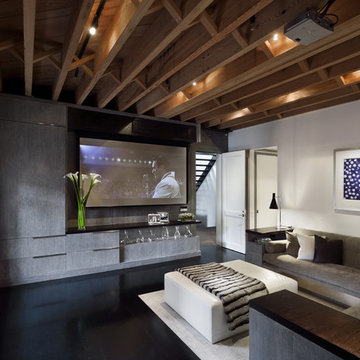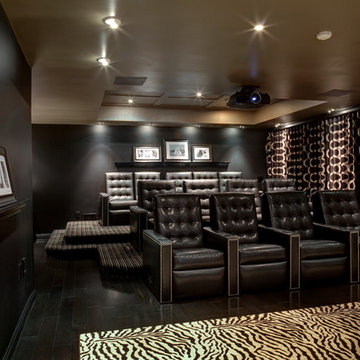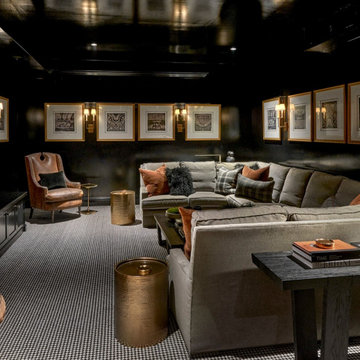Black Enclosed Home Theatre Design Photos
Refine by:
Budget
Sort by:Popular Today
1 - 20 of 3,904 photos
Item 1 of 3
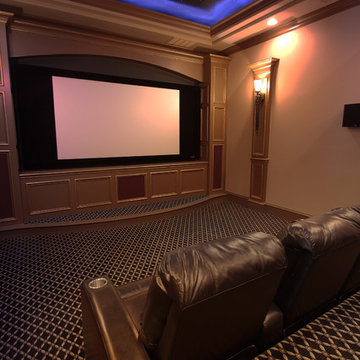
Contemporary Custom Home
This is a recent build by Larry Stewart Custom Homes. We are proud to showcase this luxury estate situated in the heart of Colleyville TX.
Social180
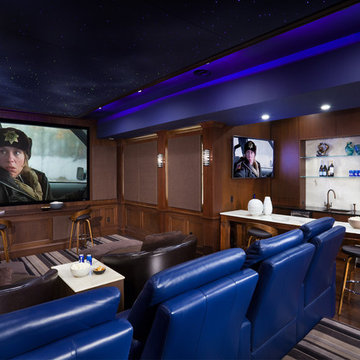
how would you like to watch a movie in this home theatre! an exciting use of cobalt blue in the leather theatre seating and again in the ceiling's LED design. countertops are in back lit onyx and the wood walls and bar cabinetry are in stained walnut.
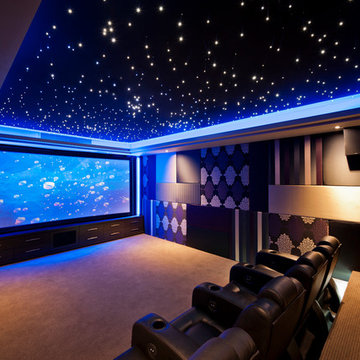
The ceiling has several small down lights in it to create a starry night effect. The theatre has seating on two levels and the leather arm chairs create a luxurious cinema feel.
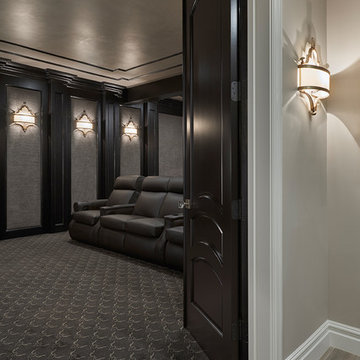
Entry way to the Theater room. Full design of all Architectural details and finishes with turn-key furnishings and styling throughout.
Photography by Carlson Productions, LLC
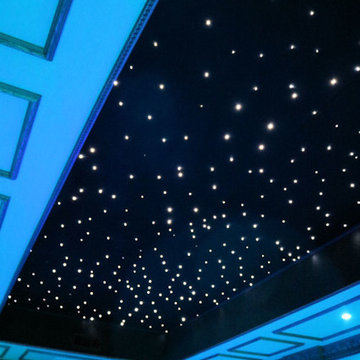
Basement room converted into a Home Theater room. New walls and ceiling were built. Fully insulated. All custom woodwork, acoustic panels, fiber optic ceiling with shooting star, new carpet and seating. LED RGB ceiling lights add to the atmosphere allowing over 30 color options in the room. programmable mood lighting is available. In-wall speakers, projector screen with motorized masking system, custom leather door. Projector sits on a shelf on the back wall in the room.
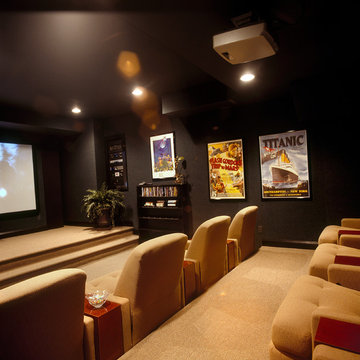
The walls of the home theater, which is in the only space in the house without windows, are covered in dark green acoustical wall carpet. Eight comfortable reclining chairs are arranged in stadium-style seating so children as well as adults can easily see the screen.
The size of the screen required that the first row of seats be 14 feet away; rather than wasting that space, we added a stage so the children could put on plays.
Black Enclosed Home Theatre Design Photos
1
