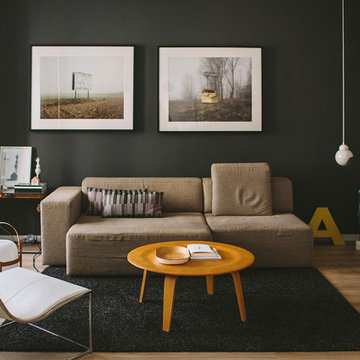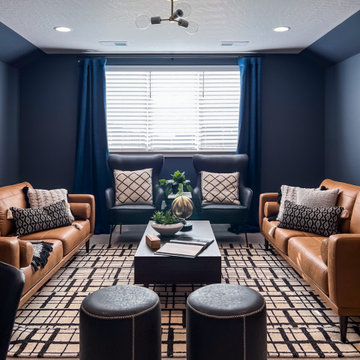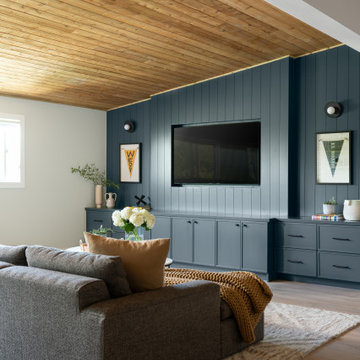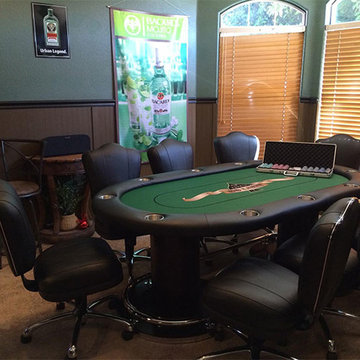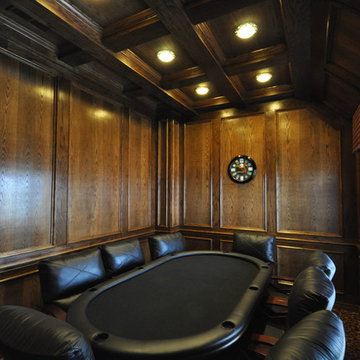Black Family Room Design Photos

Once the photo shoot was done, our team was able to hang glass doors, with custom hinges & closers, to separate the study for the family room... when desired. These doors fold back upon themselves and then out of the way entirely. -- Justin Zeller RI
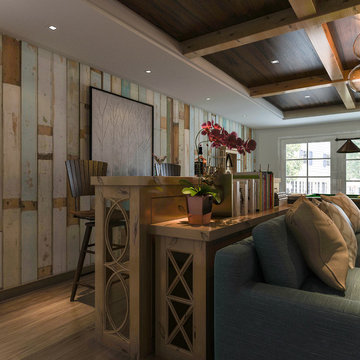
Knotty alder and painted wood cabinetry doors make a statement in this family game room. French lites in several styles and a gathering table along with matching built-in bar with marble counter and back splash and matching coffee table create a rustic chic room.

This living room features a large open fireplace and asymmetrical wall with seating and open shelving.

With a vision to blend functionality and aesthetics seamlessly, our design experts embarked on a journey that breathed new life into every corner.
Abundant seating, an expanded TV setup, and a harmonious blend of vivid yet cozy hues complete the inviting ambience of this living room haven, complemented by a charming fireplace.
Project completed by Wendy Langston's Everything Home interior design firm, which serves Carmel, Zionsville, Fishers, Westfield, Noblesville, and Indianapolis.
For more about Everything Home, see here: https://everythinghomedesigns.com/
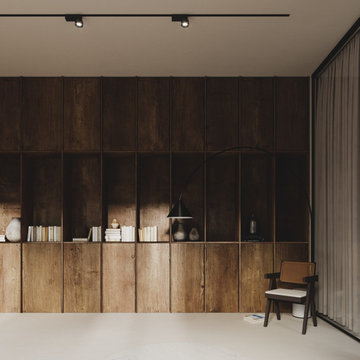
Una libreria coordinata con la cucina che copre tutta la parete lunga del living, riprende la porta d’ingresso e la nasconde dietro i pannelli in legno. Crea contenitori. Crea mensole aperte. Crea profondità. Trasmette matericità. Apporta contrasto. Scalda.

Photographer Derrick Godson
Clients brief was to create a modern stylish games room using a predominantly grey colour scheme. I designed a bespoke feature wall for the games room. I created an abstract panelled wall in a contrasting grey colour to add interest and depth to the space. I then specified a pool table with grey felt to enhance the interior scheme.
Contemporary lighting was added. Other items included herringbone floor, made to order interior door with circular detailing and remote controlled custom blinds.
The herringbone floor and statement lighting give this home a modern edge, whilst its use of neutral colours ensures it is inviting and timeless.

The dark wood beams, dark wood island and brass accent lighting is a gorgeous addition to this beautiful model home's design.
Photo Credit: Shane Organ Photography
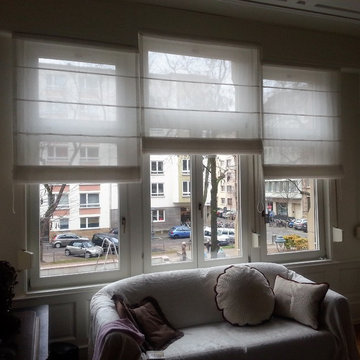
Mit seiner zeitlosen Eleganz überzeugt dieser schicke Raffrollo und betont dabei die Fensterfront der mondänen Altbauwohnung.
Ein leinwandbindiger Store aus dem Hause JAB Anstoetz,
Dieser dekorative Stoff aus 100% Polyester wurde mit Faltenprofilstäben maßgefertigt.
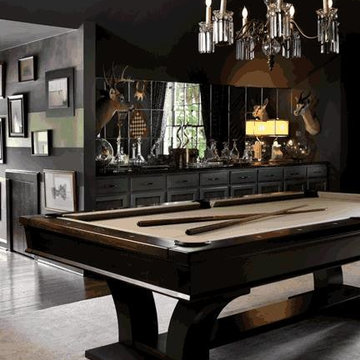
Any man cave can be complete with a sleek, dark wood pool table. The light felt color provides some contrast and brightness to the dark room. This gorgeous Billiard Factory pool table serves as the main focal point of this luxurious space.

Full gut renovation and facade restoration of an historic 1850s wood-frame townhouse. The current owners found the building as a decaying, vacant SRO (single room occupancy) dwelling with approximately 9 rooming units. The building has been converted to a two-family house with an owner’s triplex over a garden-level rental.
Due to the fact that the very little of the existing structure was serviceable and the change of occupancy necessitated major layout changes, nC2 was able to propose an especially creative and unconventional design for the triplex. This design centers around a continuous 2-run stair which connects the main living space on the parlor level to a family room on the second floor and, finally, to a studio space on the third, thus linking all of the public and semi-public spaces with a single architectural element. This scheme is further enhanced through the use of a wood-slat screen wall which functions as a guardrail for the stair as well as a light-filtering element tying all of the floors together, as well its culmination in a 5’ x 25’ skylight.
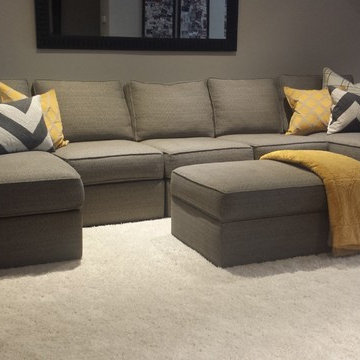
This is a cozy basement space that will grow with the young family. We loved using neutrals and adding a splash of yellow! This way if they decide they wanted to use another accent color, in a few years, they can!
Black Family Room Design Photos
7
