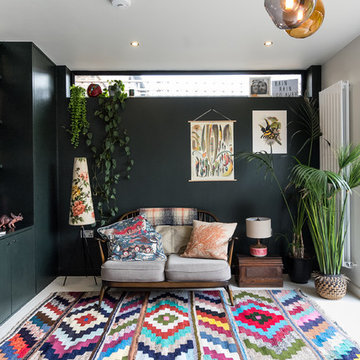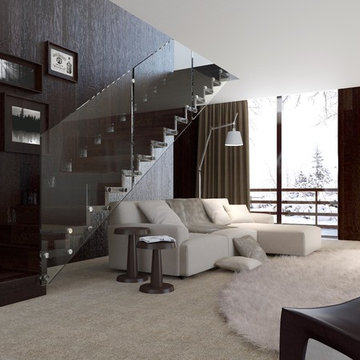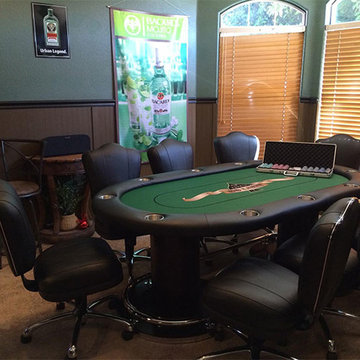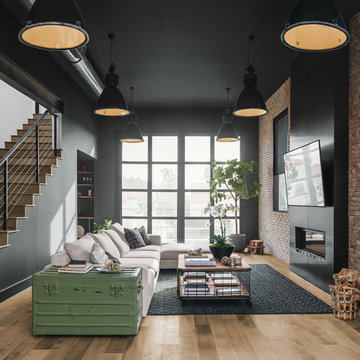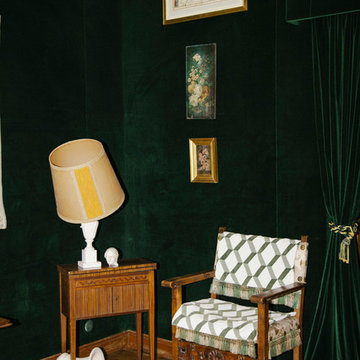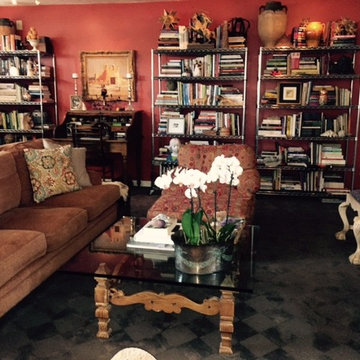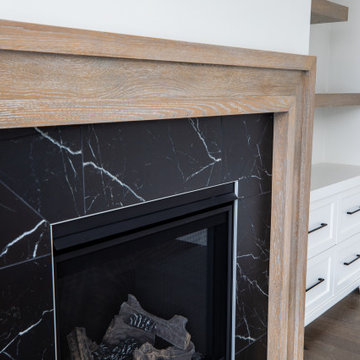Black Family Room Design Photos

Children's playroom with a wall of storage for toys, books, television and a desk for two. Feature uplighting to top of bookshelves and underside of shelves over desk. Red gloss desktop for a splash of colour. Wall unit in all laminate. Designed to be suitable for all ages from toddlers to teenagers.
Photography by [V] Style+ Imagery

Being the second home we have designed for this family, The challenge was creating spaces that were functional for this active family!. With the help of Jim Bulejski Architects, we completely gutted/renovated the first floor. Adding onto the original back of the house creating the new kitchen space any chef would want to create in. Renovated the original/existing "kitchen" to be an eat-in and side extension to the kitchen and coffee bar area.
We added a working laundry room for the kids to dump backpacks and sports gear and a refuge for her 5 dogs, a fresh den/seating area for the mom and dad, and last but not least, updated the old Living Room to create a cozy space for the kids and adults to retreat to! Using cool grays, navy, white and gold accents, these spaces are as gorgeous as they are comfortable.
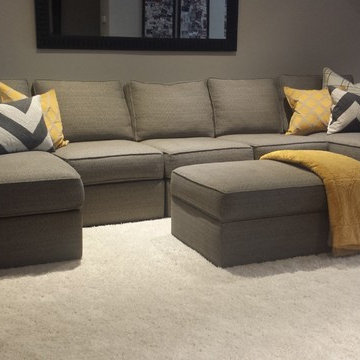
This is a cozy basement space that will grow with the young family. We loved using neutrals and adding a splash of yellow! This way if they decide they wanted to use another accent color, in a few years, they can!
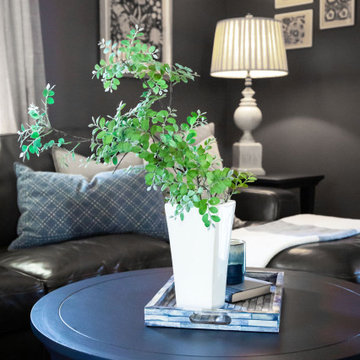
Using an existing sectional sofa and removing the corner piece created the U-shaped sofa. Adding blue and white decor finished the space and created a comfy place for the family.

Designed by Johnson Squared, Bainbridge Is., WA © 2013 John Granen

This basement needed a serious transition, with light pouring in from all angles, it didn't make any sense to do anything but finish it off. Plus, we had a family of teenage girls that needed a place to hangout, and that is exactly what they got. We had a blast transforming this basement into a sleepover destination, sewing work space, and lounge area for our teen clients.
Photo Credit: Tamara Flanagan Photography
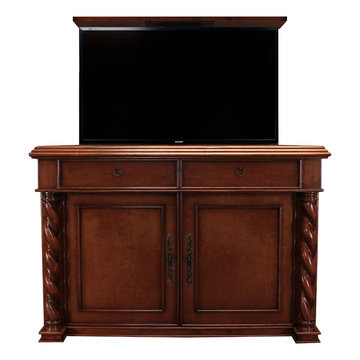
Marin 2 door hidden TV lift cabinet Buffet. Designer grade Hidden TV lift cabinets are by "Best of Houzz 2014" for service, Cabinet Tronix.
This Beautiful TV lift cabinet is made to order and dimensions will be based on your TV size and other technology component needs.
With 12 years-experience specializing TV lift cabinet furniture, Cabinet Tronix US made designer grade furniture is perfectly married with premium US made TV lift system.
This Marin TV lift cabinet furniture is available in 16 amazing designer grade finishes. Custom finishing, configuration and sizing available.
You can have any of our 120 plus TV lift cabinet designs set at the foot of the bed, against a wall/window or center of the room. All designs are finished on all 4 sides with the exact same wood type and finish. All Cabinet Tronix TV lift cabinet models come with HDMI cables, Digital display universal remote, built in Infrared repeater system, TV mount, wire web wrap, component section and power bar.
You can also opt to include our optional 360 TV lift swivel system. Custom finishes and sizing
All our Furniture systems come with a 5 year warranty. http://www.cabinet-tronix.com/other.html
Phone: 619-422-2784
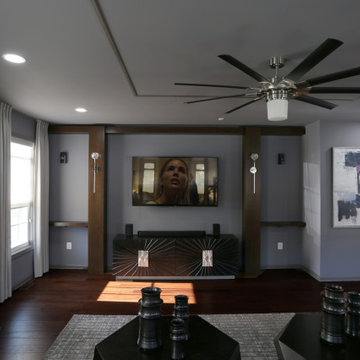
We created this main level living space from a builder grade drab homes interior. New paint, wall molding, furnishings and other design essentials were included to make this new home livable and comfortable.
Black Family Room Design Photos
1


