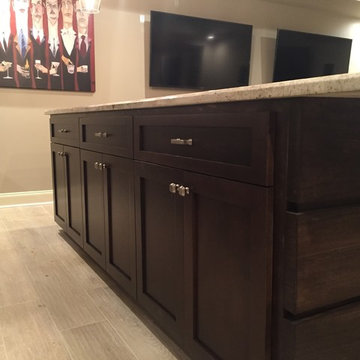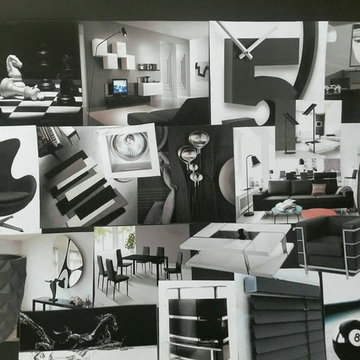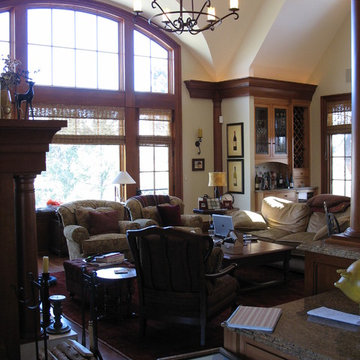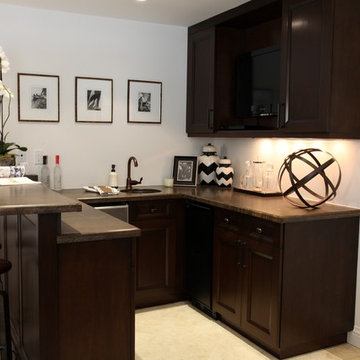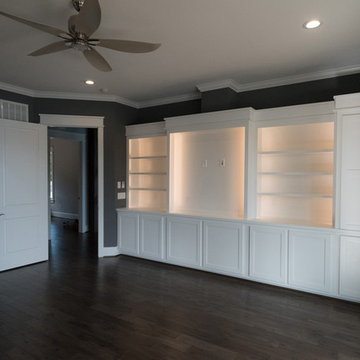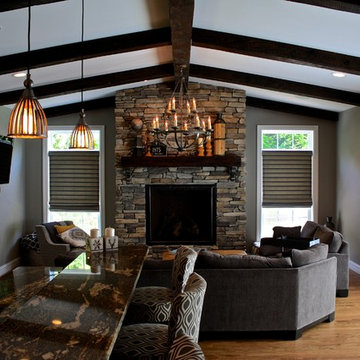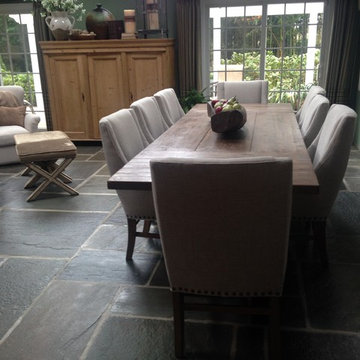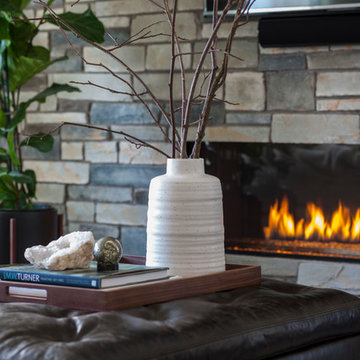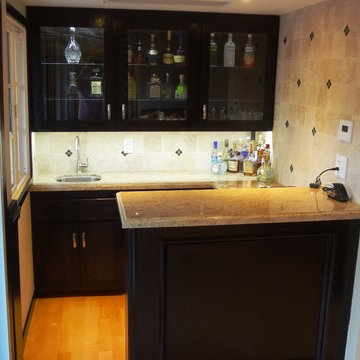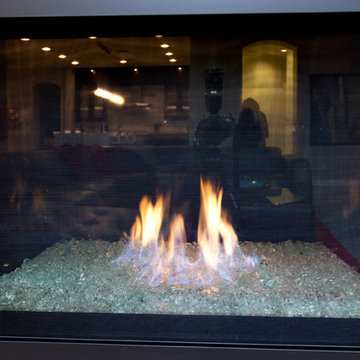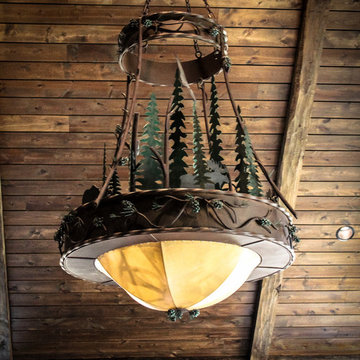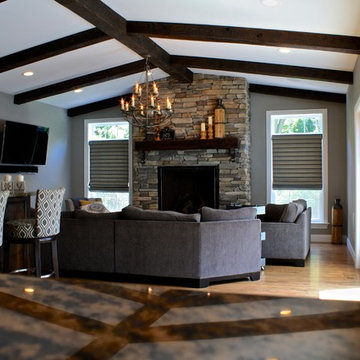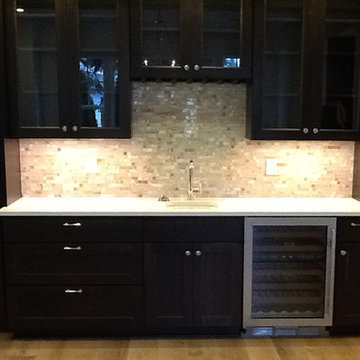Black Family Room Design Photos with a Home Bar
Sort by:Popular Today
141 - 160 of 315 photos
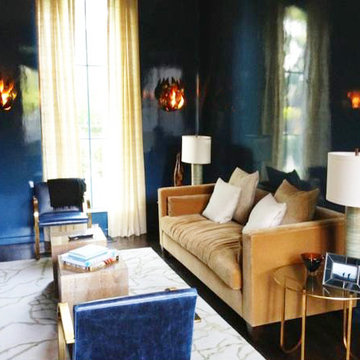
This is a great man cave with a bar addition. High gloss lacquered walls in deep blue give the room a relaxing vibe, but in a more updated finish. Vintage chairs with brass frames and the camel-colored mohair sofa complements the color. Custom-built travertine cubes ground the space with a natural stone.
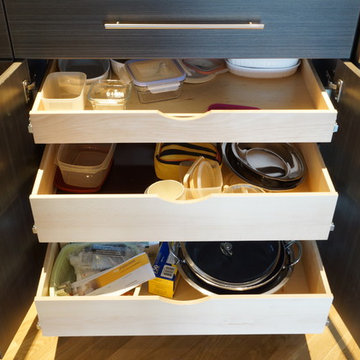
Took an empty alcove off of living area and created a functional built in bar area for entertaining. This design features hidden storage for stem ware and other misc. items. Wine cooler was built into unit with easy accessibility. Kept a contemporary style with Shaker doors for the upper unit and Euro style for the base. Espresso tone cabinets with gray accent counter top.
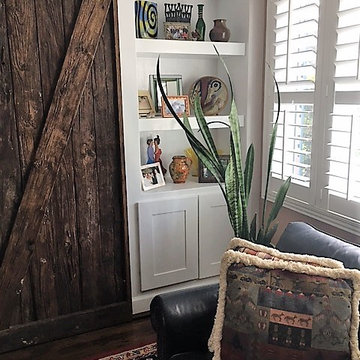
We took a flat wall and built it out to provide for needed storage and the 60" TV for viewing. Plantation shutters on the new window finish off the space
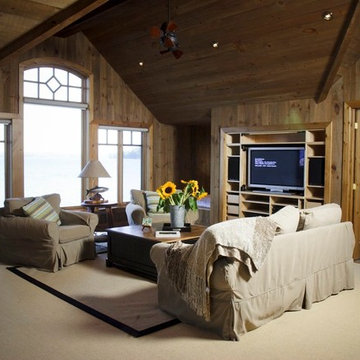
This traditional two-story boathouse on Lake Joseph is the perfect complementary addition to the rustic main house on Bungay Island. The timber accent frame brings a warm and inviting aura to the space and contrasts beautifully against the dark exterior.Featured on the bottom half is a hidden outdoor shower, great for guests to enjoy at their weekend cottage getaway.
Indoors of the boathouse contains a family room overlooking the north end of Lake Joseph with a hidden reading nook, the perfect space for an afternoon siesta!
Tamarack North prides their company of professional engineers and builders passionate about serving Muskoka, Lake of Bays and Georgian Bay with fine seasonal homes.
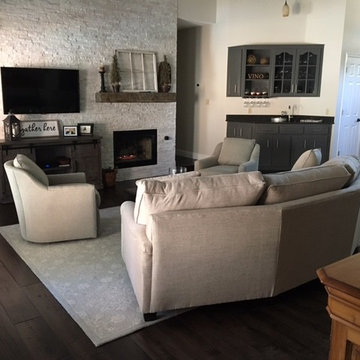
Act 1 Flooring supplied and installed the floors and accent wall around the fireplace. The accent wall has white stacked stone which really brightens up the room. The floors are a dark, engineered hardwood that comes in wide planks. The wet bar right in the living room is great for hosting. We love this custom living room.
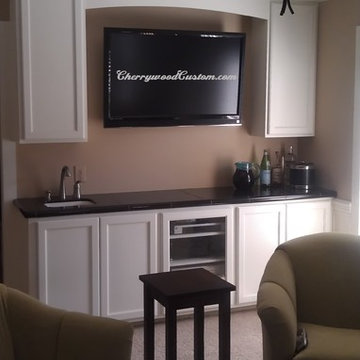
The goal of this project was to ensure maximum use of space while entertaining large numbers of people. This multi-purpose room incorporates all the features of a full entertainment bar including a gas or log fireplace. The counter top features 24" granite tiles with a cast-iron undermount sink. By Ryan Bruzan
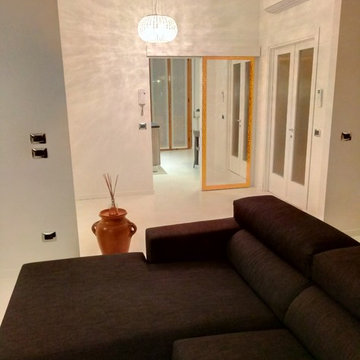
La cucina è ottimamente nascosta dietro ad uno specchio, che permette di ingrandire la zona del soggiorno e di integrare perfettamente la zona ingresso al soggiorno stesso.
Black Family Room Design Photos with a Home Bar
8
