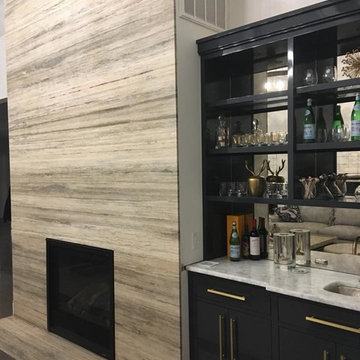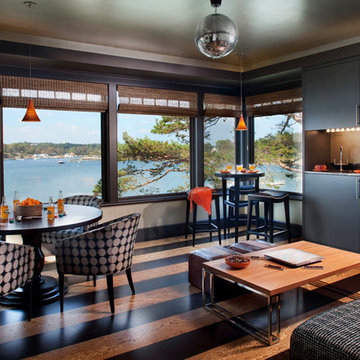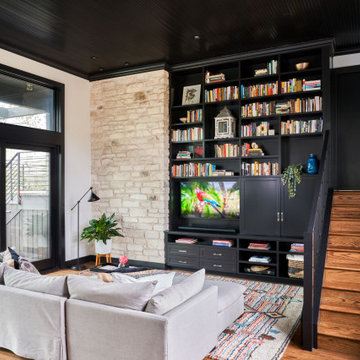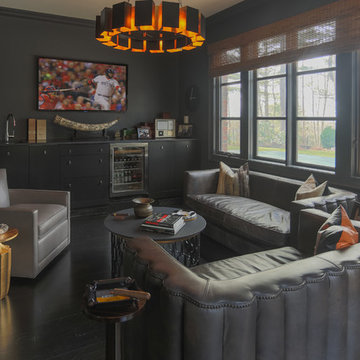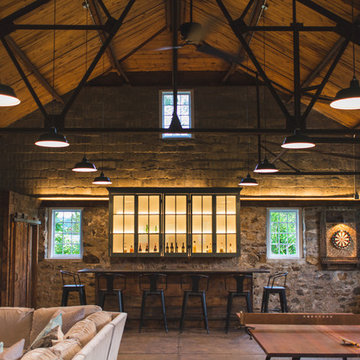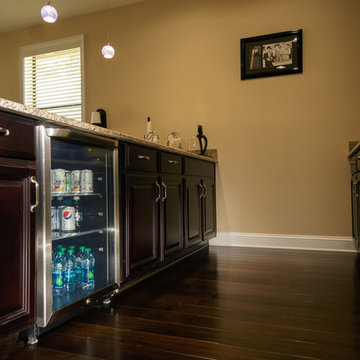Black Family Room Design Photos with a Home Bar
Refine by:
Budget
Sort by:Popular Today
1 - 20 of 317 photos
Item 1 of 3
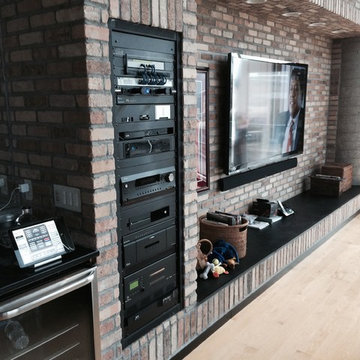
This project includes a wall mounted television with color rotating back lighting, home theater system, recessed in-ceiling speakers, and recessed server rack. Home automation systems can be controlled from your tablet or mobile device.

A prior great room addition was made more open and functional with an optimal seating arrangement, flexible furniture options. The brick wall ties the space to the original portion of the home, as well as acting as a focal point.
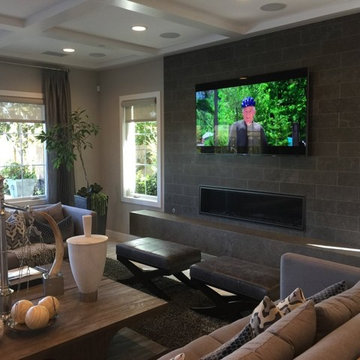
Home Automation provides personalized control of lights, shades, AV, temperature, security, and all of the technology throughout your home from your favorite device. We program button keypads, touch screens, iPads and smart phones to control functions from home or away.
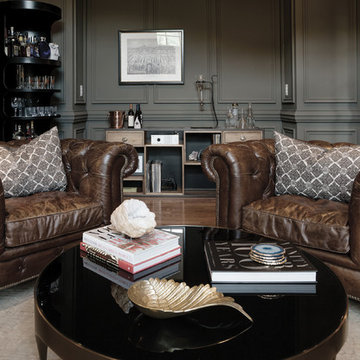
Whiskey Lounge / Sitting Room
Featured in Nashville Lifestyles AT HOME Magazine
2015
Photo: Shannon Fontaine

Ansicht des wandhängenden Wohnzimmermöbels in Räuchereiche. Barschrank in offenem Zustand. Dieser ist im Innenbereich mit Natur-Eiche ausgestattet. Eine Spiegelrückwand und integrierte Lichtleisten geben dem Schrank Tiefe und Lebendigkeit. Die Koffertüren besitzen Einsätze für Gläser und Flaschen. Sideboard mit geschlossenen Schubkästen.
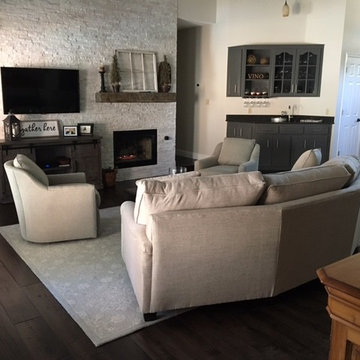
Act 1 Flooring supplied and installed the floors and accent wall around the fireplace. The accent wall has white stacked stone which really brightens up the room. The floors are a dark, engineered hardwood that comes in wide planks. The wet bar right in the living room is great for hosting. We love this custom living room.
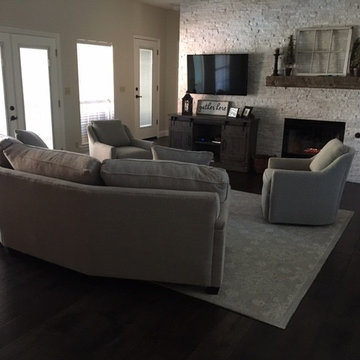
Act 1 Flooring supplied and installed the floors and accent wall around the fireplace. The accent wall has white stacked stone which really brightens up the room. The floors are a dark, engineered hardwood that comes in wide planks. The wet bar right in the living room is great for hosting. We love this custom living room.
Black Family Room Design Photos with a Home Bar
1



