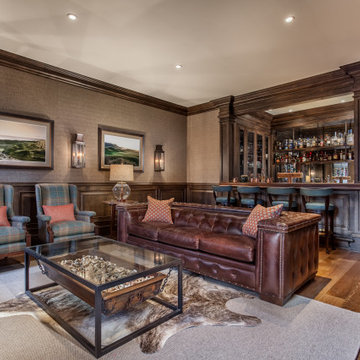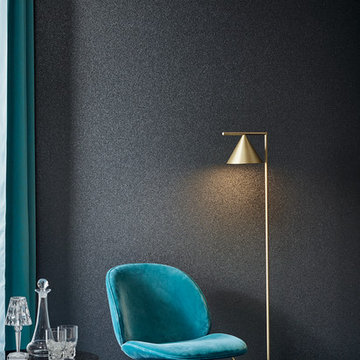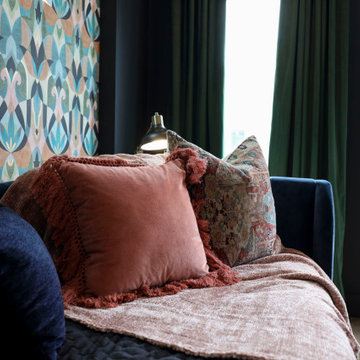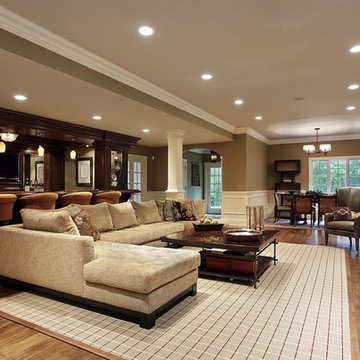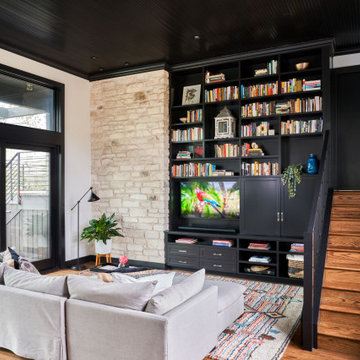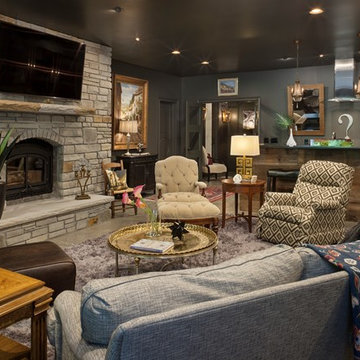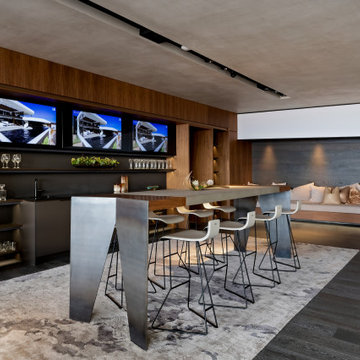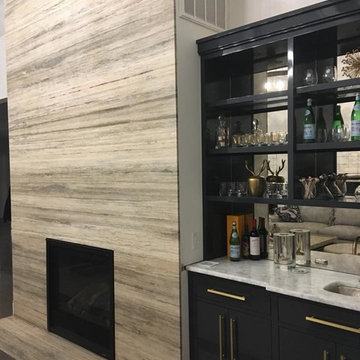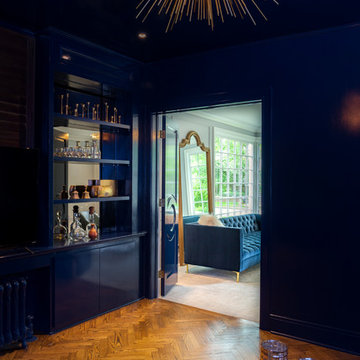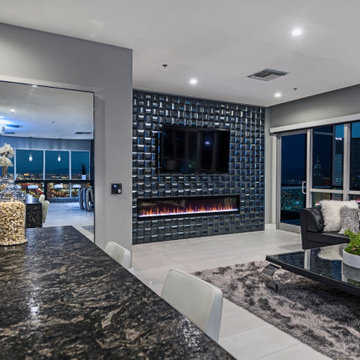Black Family Room Design Photos with a Home Bar

full basement remodel with custom made electric fireplace with cedar tongue and groove. Custom bar with illuminated bar shelves.

Saturated emerald velvet sofas with warm decorative accessories mix with black and natural cane.
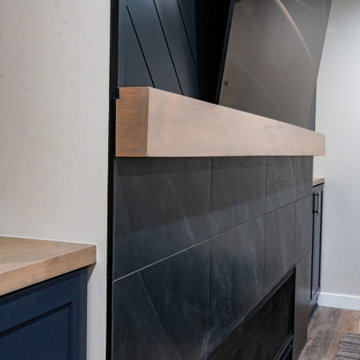
Landmark Remodeling partnered on us with this basement project in Minnetonka.
Long-time, returning clients wanted a family hang out space, equipped with a fireplace, wet bar, bathroom, workout room and guest bedroom.
They loved the idea of adding value to their home, but loved the idea of having a place for their boys to go with friends even more.
We used the luxury vinyl plank from their main floor for continuity, as well as navy influences that we have incorporated around their home so far, this time in the cabinetry and vanity.
The unique fireplace design was a fun alternative to shiplap and a regular tiled facade.
Photographer- Height Advantages
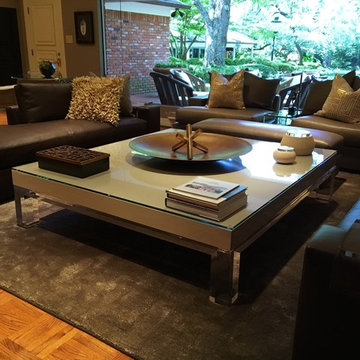
The den serves as the hub of the Houde for this family. Opposite he picture window is the TV. Behind the chaise is a fireplace, bar and game table. The prior set up had two identical facing sofas that did not relate to the other functions of the room. By simply choosing a matching chaise opposite the sofa, and choosing the dimensions of them to be lower, the room came together as a multi-use space. No longer does the bar and game table feel isolated, they work together to invite guest to sit where they choose, at the same time, they are a part of the action. Photography by Jonn Spradlin
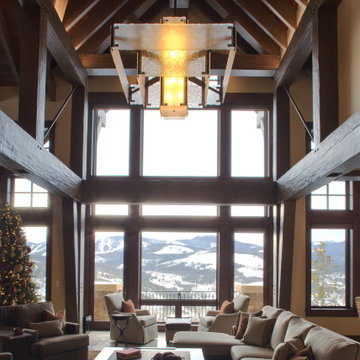
An inviting place to relax with expansive views. The custom chandelier floats above an spacious seating area.
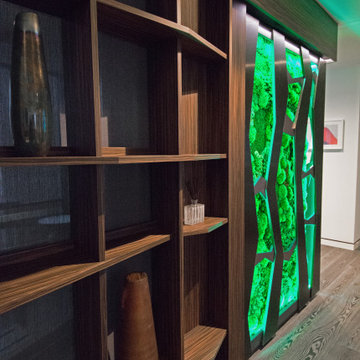
Custom feature wall shelving with LED lit preserved moss panels with LED color changing capability.
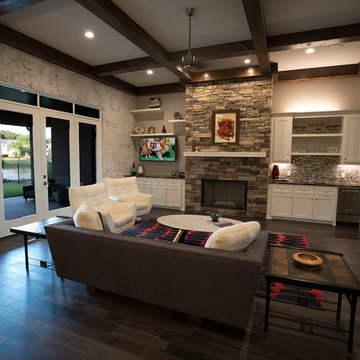
Large living area with built-ins, wet bar, ceiling beams, hardwood flooring, German smear brick wall.
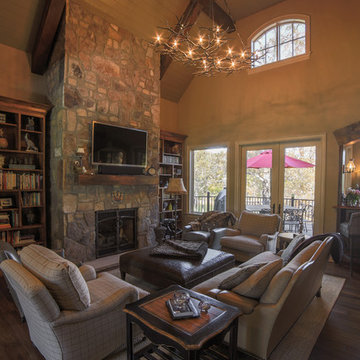
Designed by Melodie Durham of Durham Designs & Consulting, LLC.
Photo by Livengood Photographs [www.livengoodphotographs.com/design].
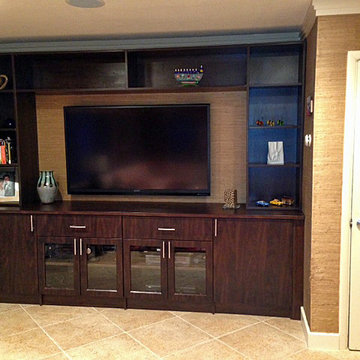
The client wanted a custom entertainment unit that had clean contemporary lines. The wall unit is a chocolate wood grain color with matching countertop. There are two bookshelves connected by a bridge unit. There is backing on the top units. The base cabinets have double glass doors, drawers, and cabinet doors.
Black Family Room Design Photos with a Home Bar
4
