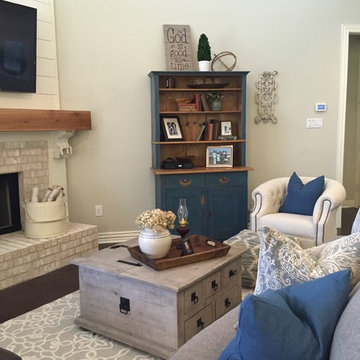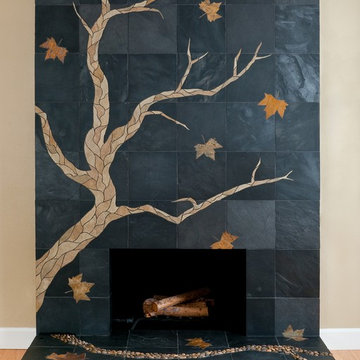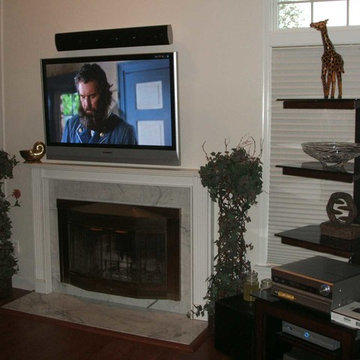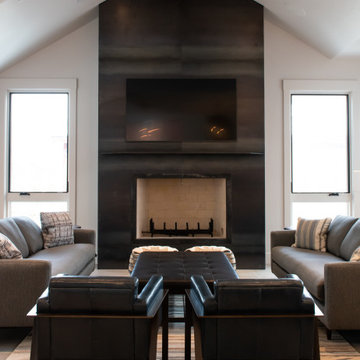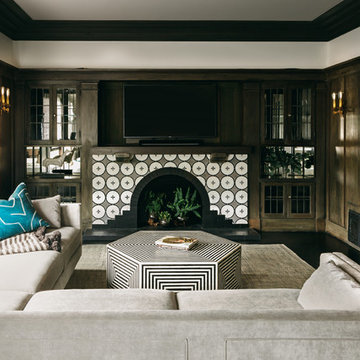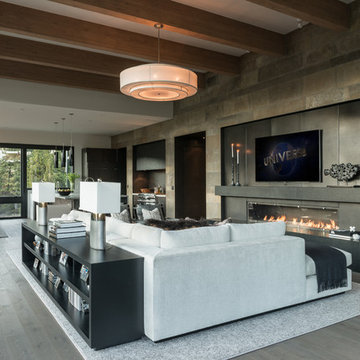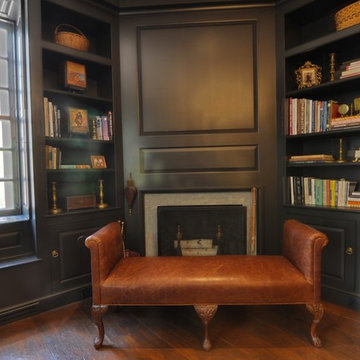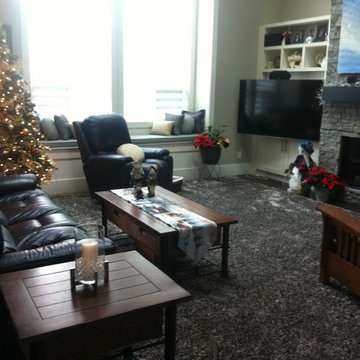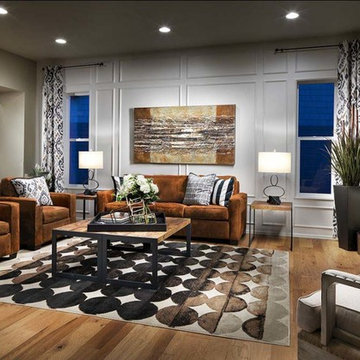Black Family Room Design Photos
Refine by:
Budget
Sort by:Popular Today
61 - 80 of 2,906 photos
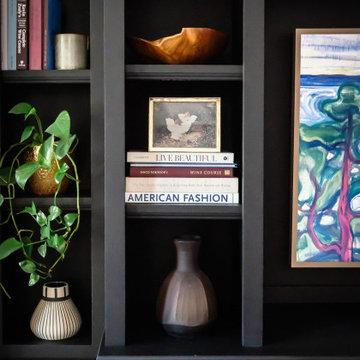
Set in the suburbs of Dallas, this custom-built home has great bones, but it's southern-traditional style and décor did not fit the taste of its new homeowners. Family spaces and bedrooms were curated to allow for transition as the family grows. Unpretentious and inviting, these spaces better suit their lifestyle.
The living room was updated with refreshing, high-contrast paint, and modern lighting. A low-rise and deep seat sectional allows for lounging, cuddling, as well as pillow fort making. Toys are out of site in large wicker baskets, and fragile decorative objects are placed high on shelves, making this cozy space perfect for entertaining and playing.
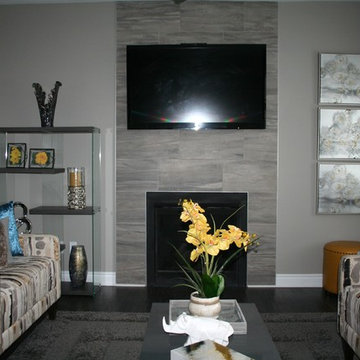
This was a new build without any personality. The client wanted a contemporary look, but still with some accents of colour. A tile surround from floor to ceiling was added to the fireplace and wall mounted TV. An asymmetrical design was created to either side of the fireplace by placing a book shelve to one side and art work and an ottoman to the other. New PVC shutters provide functional and an easy maintenance window treatment. Sleek lines and neutral textures with accents of yellow and blue give this room a very warm and inviting feel and look.
Photo taken by: Personal Touch Interiors
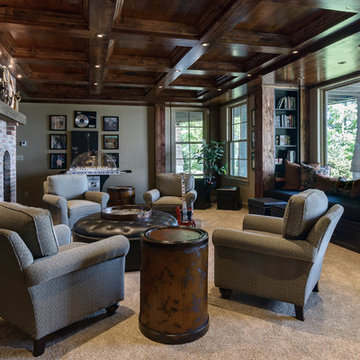
This lower level family room features an extensive coffered ceiling and column detailing in knotty alder, a built-in window niche large enough for sleeping an extra guest and a comfortable seating group by the fireplace. The design and accessories spun from the theatre motif and the clients' passion for classic rock.
Photo by Bruce Luetters

Karol Steczkowski | 860.770.6705 | www.toprealestatephotos.com
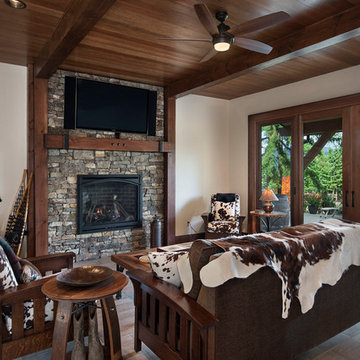
A casual family room in the basement serves as the access to the covered patio. Tile that looks like wood makes it easy to clean anything that is tracked in from the outside.
Photos: Rodger Wade Studios, Design M.T.N Design, Timber Framing by PrecisionCraft Log & Timber Homes
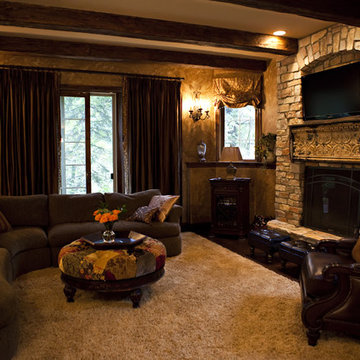
Photo by Melanie Reyes
This lower level family room features rustic stone, a rich shag rug, sconces, silk drapes and a full fireplace. This is where the family can gather to watch television, or warm themselves by the fire.

The client's favorite "post small children" color palette of sand, cream and celery sings in the key of "chic" in this cleverly done vaulted room. Dramatic chandelier and patterned rug keep the room feeling cozy, as do the green worsted wool custom draperies with tuxedo pleating.
David Van Scott
Black Family Room Design Photos
4
