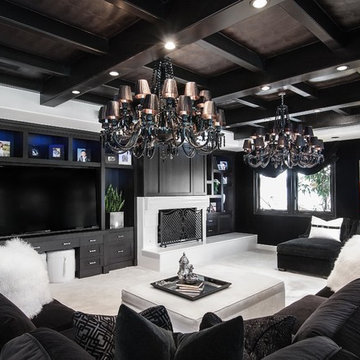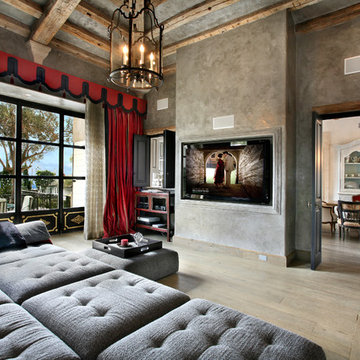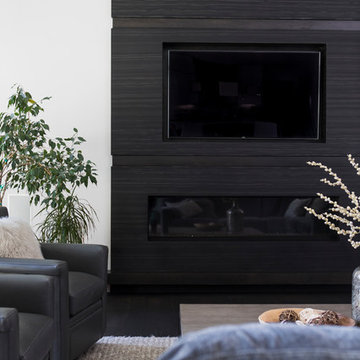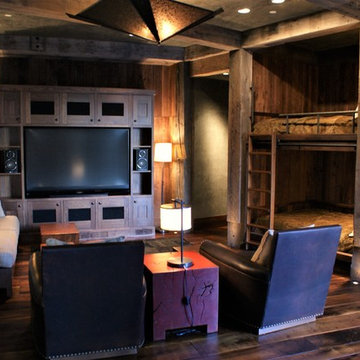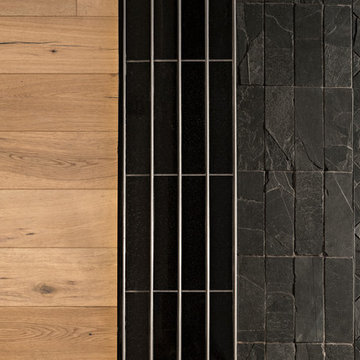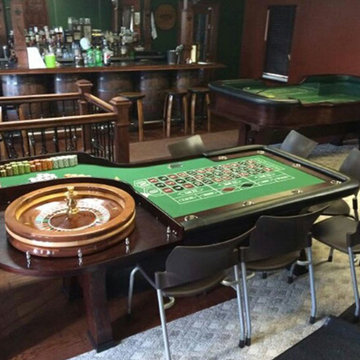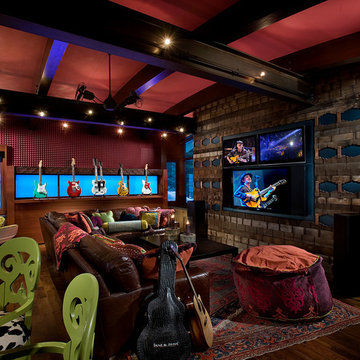Black Family Room Design Photos

This cozy Family Room is brought to life by the custom sectional and soft throw pillows. This inviting sofa with chaise allows for plenty of seating around the built in flat screen TV. The floor to ceiling windows offer lots of light and views to a beautiful setting.

Installation of a gas fireplace in a family room: This design is painted tumbled brick with solid red oak mantle. The owner wanted shiplap to extend upward from the mantle and tie into the ceiling. The stack was designed to carry up through the roof to provide proper ventilation in a coastal environment. The Household WIFI/Sonos/Surround sound system is integrated behind the TV.
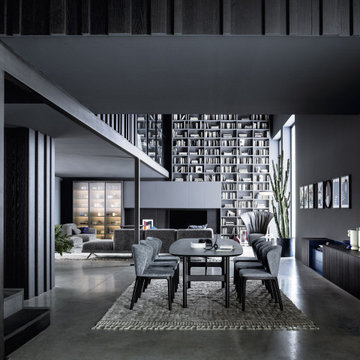
Livarea Online Shop besuchen -> https://www.livarea.de
Modernes Wohnzimmer mit großen Bücherregal bis zur Decke. Große TV Wohnwand mit Glasregal und Beleuchtung. Hängendes Sideboard im Wohn-Essbereich. Großer Esstisch aus dunklen Holz mit weichen Polsterstühlen. Gerne hilft Livarea Ihnen dabei Ihr Wohnzimmer einzurichten.
Modernes Wohnzimmer mit großen Bücherregal bis zur Decke. Große TV Wohnwand mit Glasregal und Beleuchtung. Hängendes Sideboard im Wohn-Essbereich. Großer Esstisch aus dunklen Holz mit weichen Polsterstühlen. Gerne hilft Livarea Ihnen dabei Ihr Wohnzimmer einzurichten.

Family Room - The windows in this room add so much visual space and openness. They give a great view of the outdoors and are energy efficient so will not let any cold air in. The beautiful velvet blue sofa set adds a warm feel to the room and the interior design overall is very thoughtfully done. We love the artwork above the sectional.
Saskatoon Hospital Lottery Home
Built by Decora Homes
Windows and Doors by Durabuilt Windows and Doors
Photography by D&M Images Photography
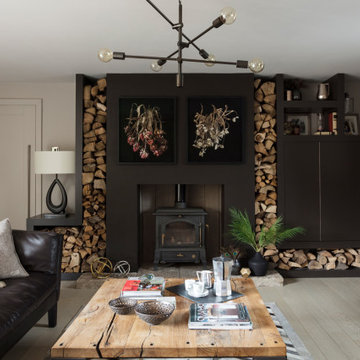
This is the 'comfy lounge' - in contrast to the family room this one is calm, it is peaceful and it is not a place for toys!
The neutral tones and textures in here are a delight and the colour is subtle, shaded and tonal rather than bold and pop like. You can kick of your shoes and grab a cuppa in here thats for sure.
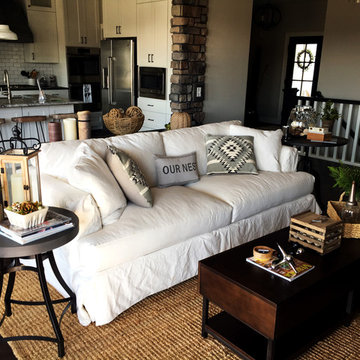
Neutral tones in the furniture, accents with foliage, and a coffee table in a deep, rich wood stain make this farmhouse living room complete. All furniture, accessories/accents, and appliances from Van's Home Center. Home built by Timberlin Homes.
Black Family Room Design Photos
7




