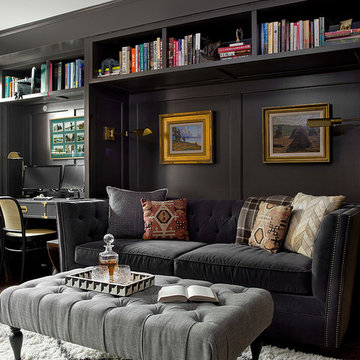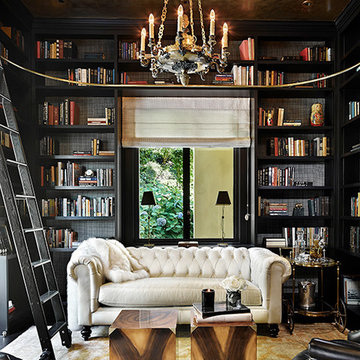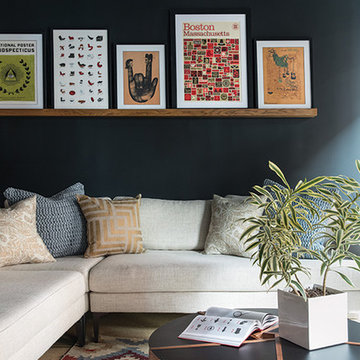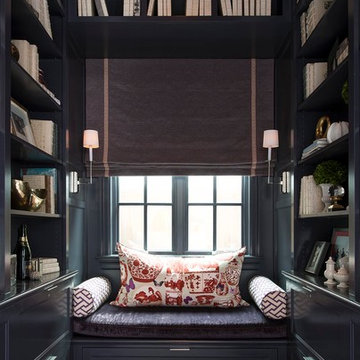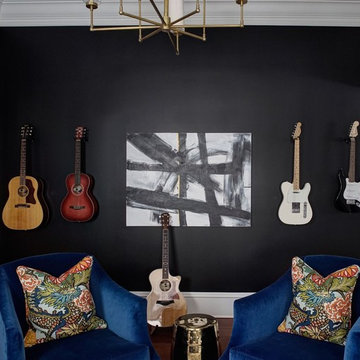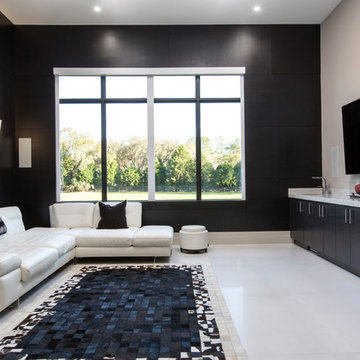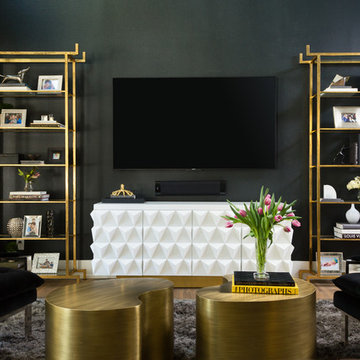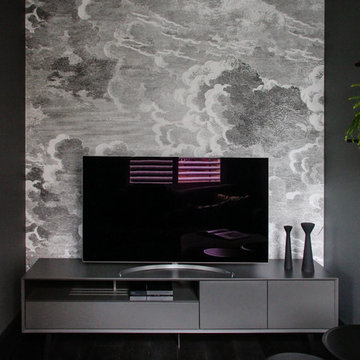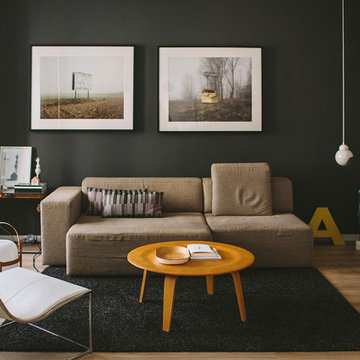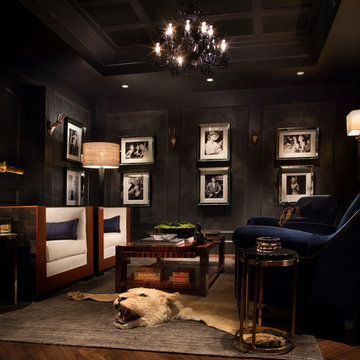Black Family Room Design Photos with Black Walls
Refine by:
Budget
Sort by:Popular Today
1 - 20 of 285 photos
Item 1 of 3

located just off the kitchen and front entry, the new den is the ideal space for watching television and gathering, with contemporary furniture and modern decor that updates the existing traditional white wood paneling
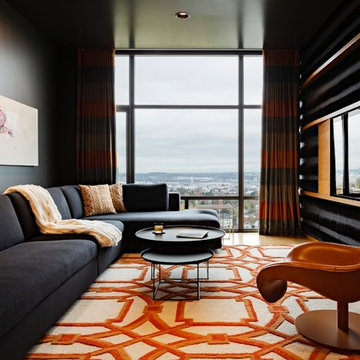
Photo Credit: Lincoln Barbour Photo.
Interior Design: Kim Hagstette, Maven Interiors.
This media room was designed with all the bells and whistles (hidden). The dark walls, ceiling and motorized blackout draperies help set the tone. The television wall was custom designed to conceal all the speakers, subwoofer and AV equipment behind twisted felt panels. All the high definition sound comes through without any distraction from visual clutter. The wall was custom design by Maven Interiors and the custom felt textile is by Moufelt.

In Recital Room designed by Martin Kobus in the Decorator's Showcase 2019, we used Herringbone Oak Flooring installed with nail and glue installation.
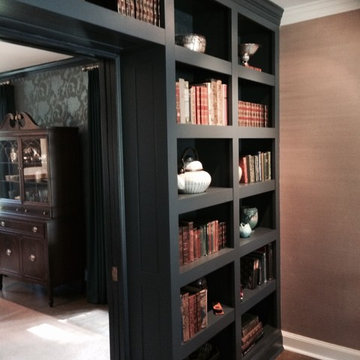
Ann Franzen
Custom cabinetry in library combines tradition with contemporary lines and function. Farrow and Ball paint color adds an element of richness. Designed by Katrina Franzen.
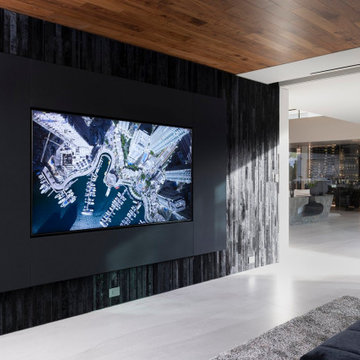
Bighorn Palm Desert luxury modern home theater interior design. Photo by William MacCollum.
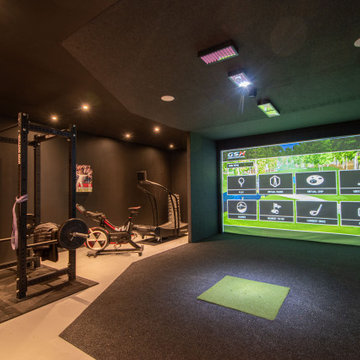
Ben approached us last year with the idea of converting his new triple garage into a golf simulator which he had long wanted but not been able to achieve due to restricted ceiling height. We delivered a turnkey solution which saw the triple garage split into a double garage for the golf simulator and home gym plus a separate single garage complete with racking for storage. The golf simulator itself uses Sports Coach GSX technology and features a two camera system for maximum accuracy. As well as golf, the system also includes a full multi-sport package and F1 racing functionality complete with racing seat. By extending his home network to the garage area, we were also able to programme the golf simulator into his existing Savant system and add beautiful Artcoustic sound to the room. Finally, we programmed the garage doors into Savant for good measure.

This project tell us an personal client history, was published in the most important magazines and profesional sites. We used natural materials, special lighting, design furniture and beautiful art pieces.
Black Family Room Design Photos with Black Walls
1



