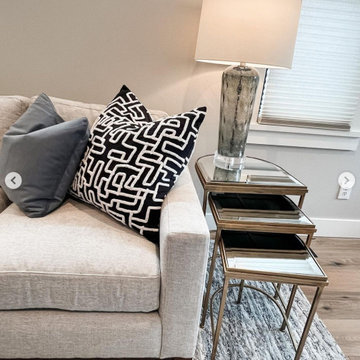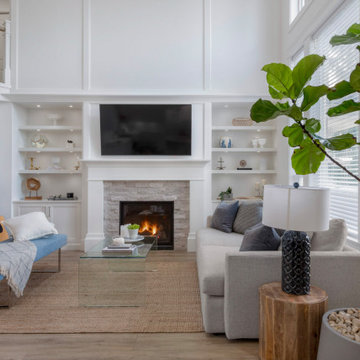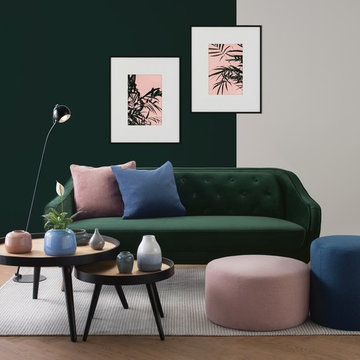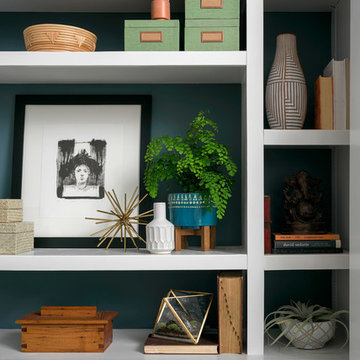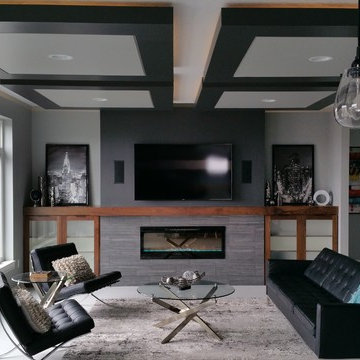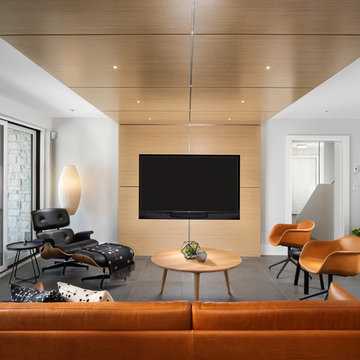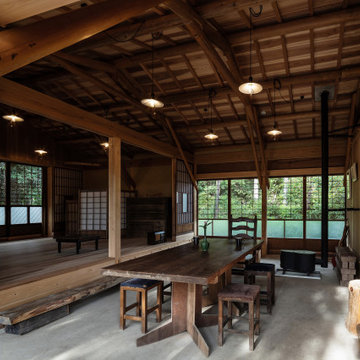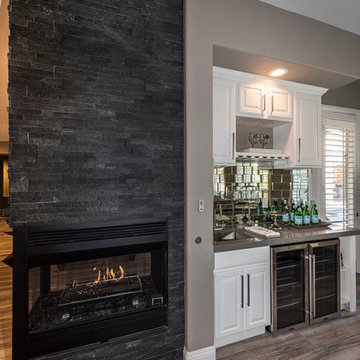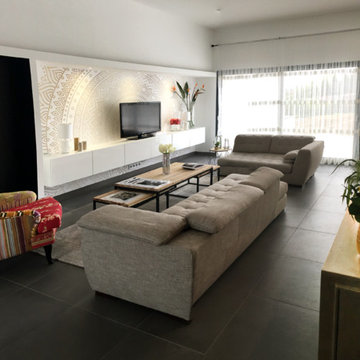Black Family Room Design Photos with Grey Floor
Refine by:
Budget
Sort by:Popular Today
81 - 100 of 509 photos
Item 1 of 3

Serenity Indian Wells luxury modern mansion entertainment lounge and dance floor with Ruben's Tube fireplace & NYC skyline wallpaper graphic. Photo by William MacCollum.
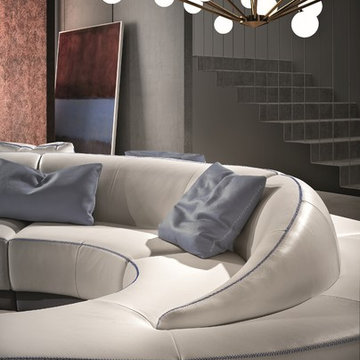
Wave Leather Sectional Sofa combines modern elements for a whimsical, somewhat unconventional layout and visual effect. Italian by origin, Wave Sectional is made by Gamma Arredamenti, juxtaposing sculptural shape with rich exquisite details. Designed to offer a 360 degree access, Wave Sectional befits any lobby or entrance hall as well as galleries that promote spherical vistas.
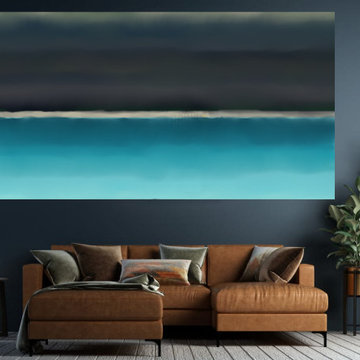
Forest Through The Trees is inspired by our ability to separate all the distractions and noise constantly bombarding us in our daily lives. Forest Through The Trees is to help remind us as a viewer, we must look past the distractions of everyday life to experience life in the purist and truest form.
“In order to write about life first you must live it.” Ernest Hemingway quote.
Vengerick believes this famous quote to be very true of his work. Vengerick has lived a storied adventurous life and not always the easiest life. But to truly experience life one must suffer at the hands of life from time to time.
Hemingway, the highly anticipated 2nd series from Vengerick. This series is inspired by Hemingways love of life travel and drink. The paintings in the Hemingway series our for the view to allow the abstract paintings to wash over them and allow each viewer to experience these masterful works of art from their own perspective.
Certain artists have made it impossible to write the history of modernism without them. In the earlier 20th century such towering innovators as Pablo Picasso,
“The clearest way into the Universe is through a forest wilderness.” ― John Muir
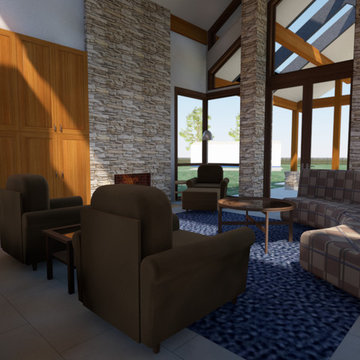
Lodge-style great room with soaring, timber-framed ceilings and stone piers. The elongated fireplace provides warmth to this open and connected space. The internal hub for the home has views to the rear yard, foyer, and kitchen.
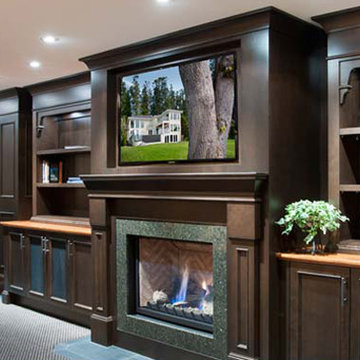
This basement is fully-equipped for entertaining! Built in cabinetry houses the television and fireplace through to a fully equipped bar.

Our Carmel design-build studio was tasked with organizing our client’s basement and main floor to improve functionality and create spaces for entertaining.
In the basement, the goal was to include a simple dry bar, theater area, mingling or lounge area, playroom, and gym space with the vibe of a swanky lounge with a moody color scheme. In the large theater area, a U-shaped sectional with a sofa table and bar stools with a deep blue, gold, white, and wood theme create a sophisticated appeal. The addition of a perpendicular wall for the new bar created a nook for a long banquette. With a couple of elegant cocktail tables and chairs, it demarcates the lounge area. Sliding metal doors, chunky picture ledges, architectural accent walls, and artsy wall sconces add a pop of fun.
On the main floor, a unique feature fireplace creates architectural interest. The traditional painted surround was removed, and dark large format tile was added to the entire chase, as well as rustic iron brackets and wood mantel. The moldings behind the TV console create a dramatic dimensional feature, and a built-in bench along the back window adds extra seating and offers storage space to tuck away the toys. In the office, a beautiful feature wall was installed to balance the built-ins on the other side. The powder room also received a fun facelift, giving it character and glitz.
---
Project completed by Wendy Langston's Everything Home interior design firm, which serves Carmel, Zionsville, Fishers, Westfield, Noblesville, and Indianapolis.
For more about Everything Home, see here: https://everythinghomedesigns.com/
To learn more about this project, see here:
https://everythinghomedesigns.com/portfolio/carmel-indiana-posh-home-remodel
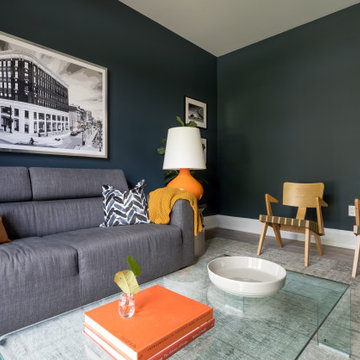
This modern home was completely open concept so it was great to create a room at the front of the house that could be used as a media room for the kids. We had custom draperies made, chose dark moody walls and some black and white photography for art. This space is comfortable and stylish and functions well for this family of four.
Black Family Room Design Photos with Grey Floor
5
