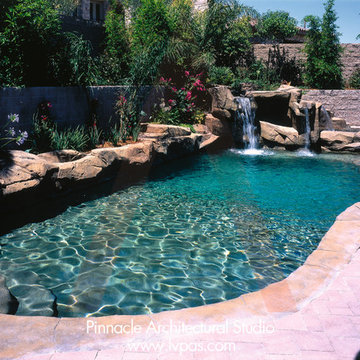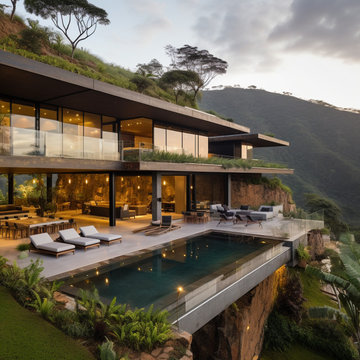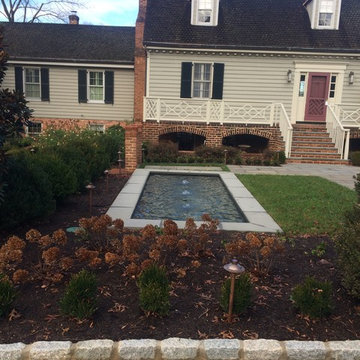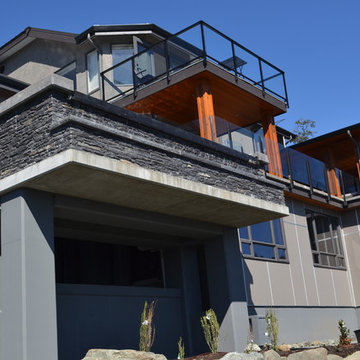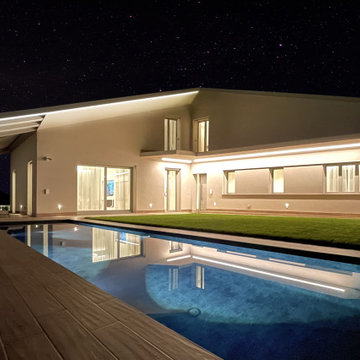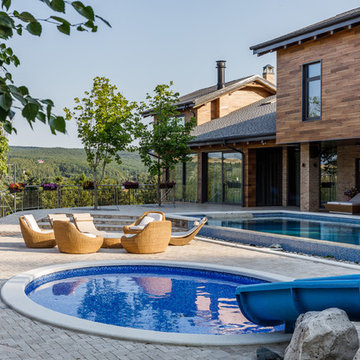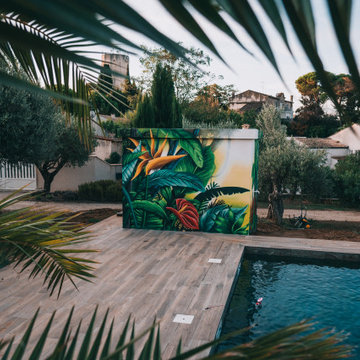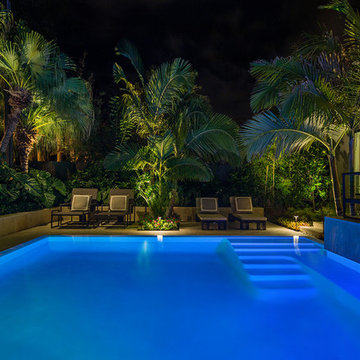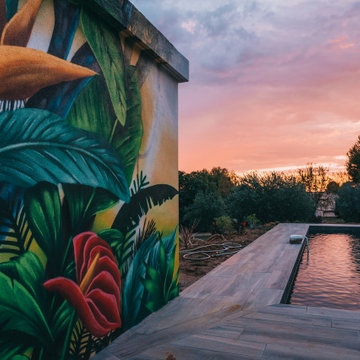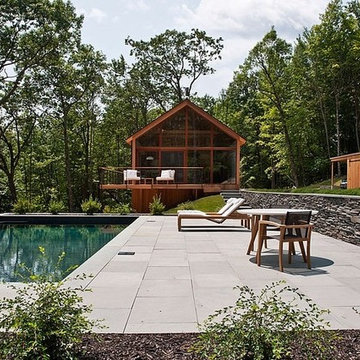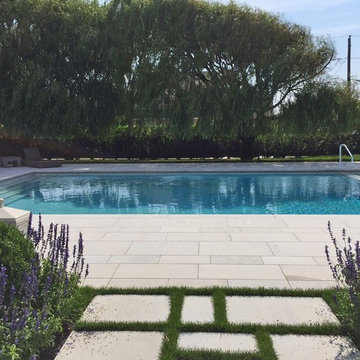Black Front Yard Pool Design Ideas
Sort by:Popular Today
1 - 20 of 151 photos
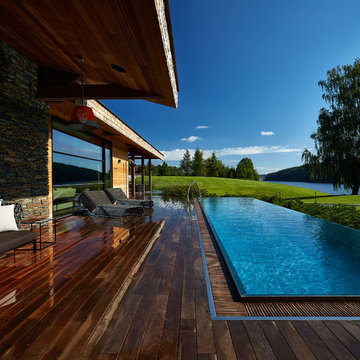
Архитектор, автор проекта – Дмитрий Позаренко
Проект и реализация ландшафта – Ирина Сергеева, Александр Сергеев | Ландшафтная мастерская Сергеевых
Фото – Михаил Поморцев | Pro.Foto
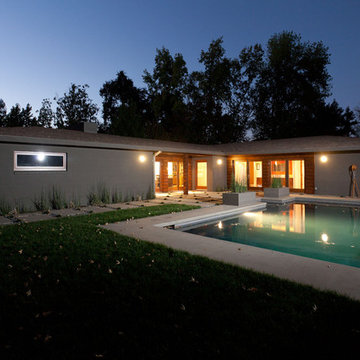
Whole house remodel of a mid-century modern cmu home built in the 1950's. Warm white walls with solid walnut floor planks and walnut millwork. Chocolate Corian countertops. Large format porcelain tile. Heath Ceramics backsplash.
Mike Graff
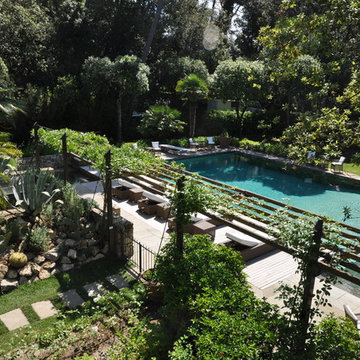
Vista dall'alto della piscina e della vasca idromassaggio in acque separate. Il fondo della piscina presenta una parte realizzata in pietra di Firenzuola che contribuisce a minimizzarne l'effetto all'interno del parco.
The pool and the hydromassage embraced by plants and vegetation.
Giuseppe Lunardini
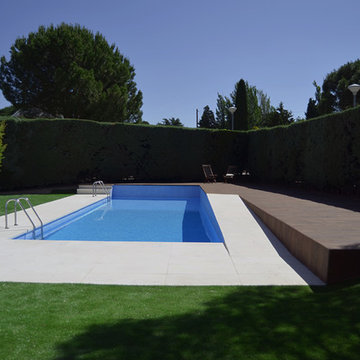
El proyecto de esta piscina es muy interesante,ya que teniendo muy clara su ubicación en la parcela,el "problema" surge en el desnivel que hay en esa parte de la finca en comparación con la cota cero de la casa,por tanto,la idea principal es "acercar" la piscina a la terraza de la casa.
Para ello se propone una piscina en dos niveles,uno el actual,el más alejado de la casa,y donde se sitúa el "solarium" o zona de estar de la piscina,y otra,más baja,que rodea la piscina y sus accesos.
La unión de las dos partes se produce mediante una rampa de acceso,que rebaja y rompe ese muro de separación entre las dos alturas.
Otra de las ideas es diferenciar estas "estancias" con un material diferente,reforzando la idea principal del proyecto.
Las dimensiones de las piscina son de 12 metros de longitud por 4 metros de ancho,ideal para nadar.
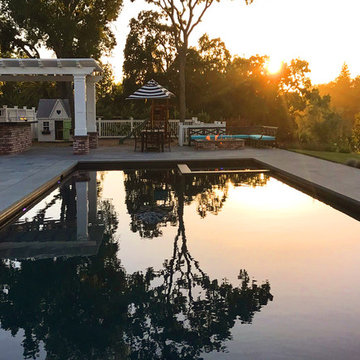
This project was a beautiful collaboration between J.Montgomery Landscape Architects and the Architect remodeling the house and cabana structure. The original 1928 Art Deco home underwent its own transformation, while we designed the landscape to perfectly match. The clients wanted a style reminiscent of a Country Club experience, with an expansive pool, outdoor kitchen with a shade structure, and a custom play area for the kids. Bluestone paving really shines in this setting, offsetting the classic Sonoma-style architecture and framing the contemporary gas fire pit with its blue accents. Landscape lighting enhances the site by night for evening gatherings or a late-night swim. In front, a bluestone entrance leads out to paver driveway and styled front gate. Plantings throughout are Water Efficiency Landscape certified, accenting the front hardscape and back terraces with beautiful low-water color.
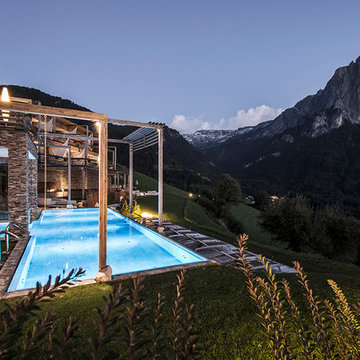
noa* (network of architecture) sviluppa l'azienda di famiglia Valentinerhof e lo dà la sua nuova identità in armonia con la natura.“Comunicare i valori della tradizione locale e l'armonia con la natura sono stati decisivi per il concetto architettonico.”-Stefan Rier. L’albergo è situato nel comune di Castelrotto in vicinanza alla nota Alpe di Siusi ad un’altitudine di ca. 1200m. L’azienda familiare ha perseguito un estensione con una nuova area wellness, lobby, bar e ristorante, e infine 14 suite spaziose aggiunte per un complesso nuovo di ca. 1100metri quadri.
---
noa * ( network of architecture ) enlarges the family business Valentinerhof and gives it, in harmony with nature, his new identity.“Communicating the values of the local tradition and the harmony with nature were decisive for the architectural concept.”-Stefan Rier. The hotel is located in the village of Kastelruth next to the well-known Seiser Alm at approx. 1200 meters above sea level. The family establishment was enhanced and enlarged with a new wellness area and a new lobby with attached bar and restaurant. 14 spacious suites were added to make the new hotel increased by 1100 square meters.
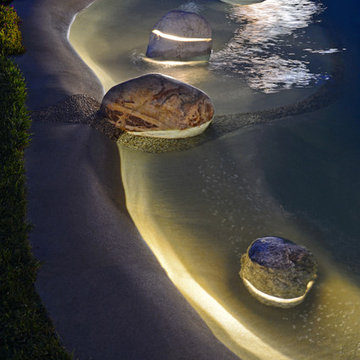
Menhir Pool is a refined and innovative solution of natural stone devices, which opens new horizons in the lighting of Lakes, Bio-pools, Fountains. With its fully
rounded shape and smooth surface, it ensures safe bathing, showing a simple and elegant design. A shape suitable for use in all types of swimming pools, from those inserted in private contexts to those inserted in hotels and wellness centres.
The light emitted by Menhir Pool spreads in an omnidirectional way, creating a sort of “light blade”, that can highlight the same element that emits light and makes possible
obstacles, slippery areas and pool sides clearly visible.
Essenze di Luce produces and offers two products:
SLIGHT: single bright horizontal section, ideal for illuminating below the water level.
TWICE: double horizontal section, with the double functionality of inputting light - below and above the level of water.
The grazing light above the water level offers two important advantages: keep the visual impact of the pool depth and clearly illuminate the poolside. The last feature creates a thread of consistency and continuity with the Menhir di Luce devices placed in the garden or in the adjacent flower beds. Distinctive elements of this collection are the extreme hardness, chemical and
mechanical resistance of the underwater product. Menhir Pool integrates the scenic character of a natural element such as the stone which, with the LED technology, makes these products extremely reliable over time, simplifying and facilitating future maintenance work, in respect of energy saving.
Menhir Pool è una raffinata ed innovativa soluzione di dispositivi in pietra naturale, che apre nuovi scenari nel campo dell’illuminazione in Laghi, Biopiscine, Fontane.
Con la sua forma completamente arrotondata e liscia garantisce una sicura balneazione, presentandosi con un design semplice ed elegante. Una forma adatta per l’impiego in tutti i tipi di piscine, da quelle inserite in contesti privati, a quelli alberghieri, ai centri benessere.
La luce emessa da Menhir Pool si diffonde in modo omnidirezionale, ricreando una sorta di “lama luminosa”, in grado di evidenziare l’elemento stesso che emette la luce, e di rendere ben visibili possibili ostacoli, aree scivolose e bordi piscina. Essenze di Luce realizza e propone due prodotti:
SLIGHT singola sezione luminosa orizzontale, ideale per illuminare sotto il livello dell’acqua.
TWICE doppia sezione orizzontale, per dare la duplice funzionalità di immissioneluce: sotto e sopra il livello dell’acqua.
L’illuminazione radente sopra il livello dell’acqua offre due importanti vantaggi: mantenere l’impatto visivo della profondità della piscina ed illuminare distintamente
il bordo piscina. Quest’ultimo aspetto crea un filo conduttore di omogeneità e continuità con gli apparecchi Menhir di Luce posizionati in giardino o nelle aiuole adiacenti. Elementi distintivi di questa collezione sono l’estrema durezza, la resistenza chimica e meccanica del prodotto in immersione. Menhir Pool integra il carattere scenografico di un elemento naturale come la pietra che con la componente luminosa a tecnologia Led, rende questi prodotti estremamente affidabili nel tempo, semplificando ed agevolando le opere di manutenzione futura, nel rispetto del risparmio energetico.
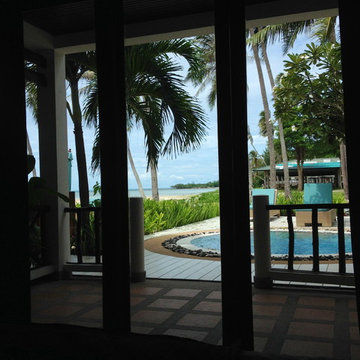
Justin Krause Photography - Travel & Destination Wedding Photographer.
swimming, luxury, pool, lifestyle, thailand, asia, koh samui, chinese, villa, outdoors
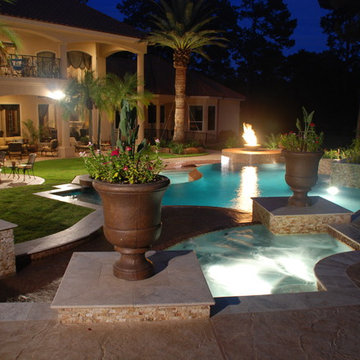
This pool has four different levels with the spa being the high point of the project 30" above finish floor of the house, level two is the glass tile wet deck just below spa spillway, level 3 is the main pool, level four is the lower trough which is at rear patio level. Homes that do not have the proper slopes for vanishing edges, can reverse the topo and create the negative edge that faces the house for a dramatic view, and create wonderful flows of water running towards the house and create incredible views
Black Front Yard Pool Design Ideas
1
