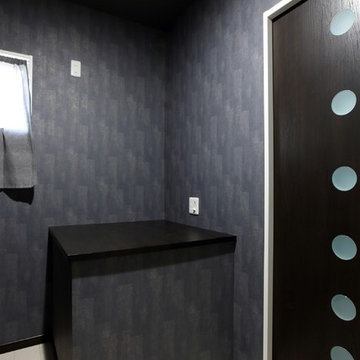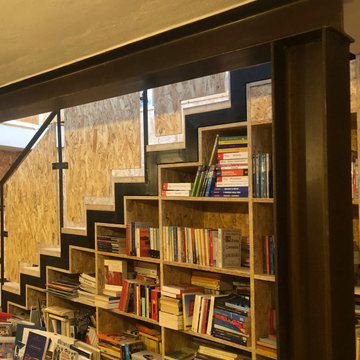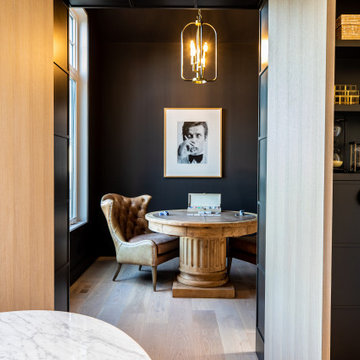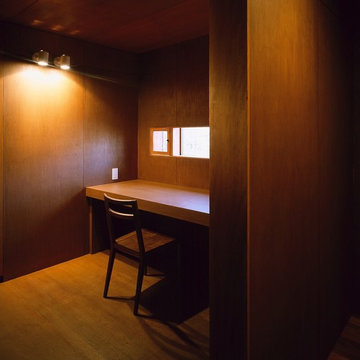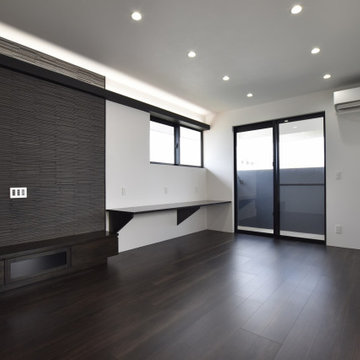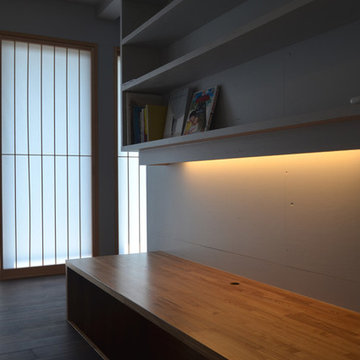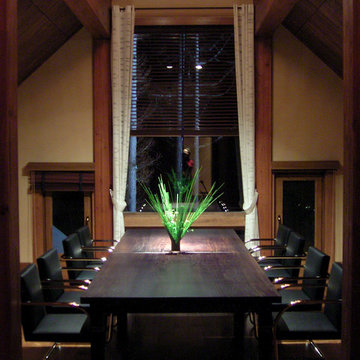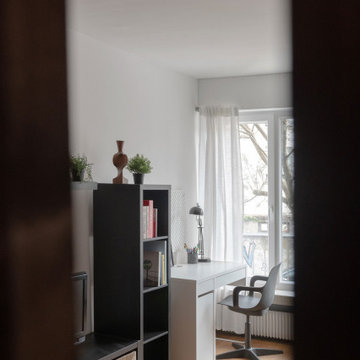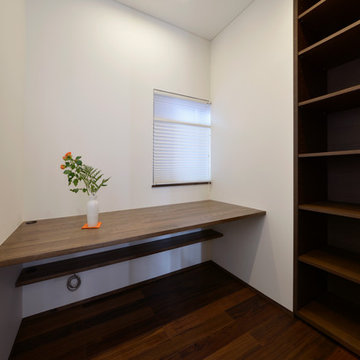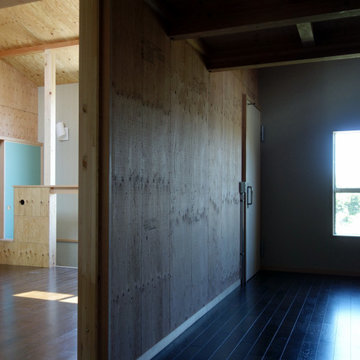Black Home Office Design Ideas with Plywood Floors
Refine by:
Budget
Sort by:Popular Today
1 - 20 of 33 photos
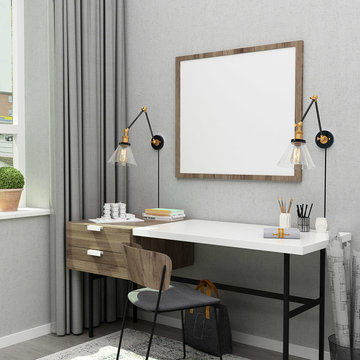
Who doesn't love a modern graceful light like this? Smooth forms, linear details and a pleasingly elegant frame enhance its simplified modern look. With the adjustable swing arm, it could have many different looking by adjusting up and down. This wall light fixture combines functional and decoration which is perfect for your living room, bedroom bedside reading, kitchen, dining room, home office, craft room, etc.
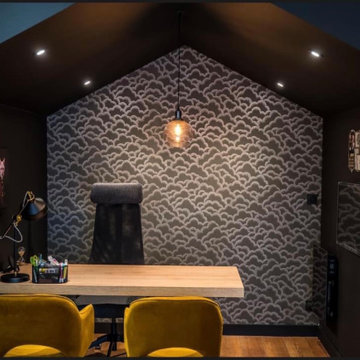
Création de "cabane" pour recevoir le client de façon individuelle.
Ensuite, une table de réunion réalisé par nos soins en stratifié finition bois. Sur le mur du fond, placards de rangements sur mesure de la marque ARMONY.
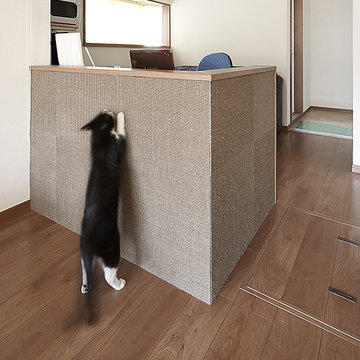
リビングの一角に作った奥様のワークスペース。
間仕切りの腰壁にサイザル麻タイルを貼り、3匹の猫たちが思う存分爪を砥げるようにした。
こちらも工事が終わるとすぐに嬉しそうに爪を砥ぎ始めた。
この大爪とぎを作って以降、家具や壁紙など他の場所で爪を砥がれる被害が無くなった。施工後5年以上経ってもこの爪とぎは健在である。
(右奥に見えるのがペットコーナー)
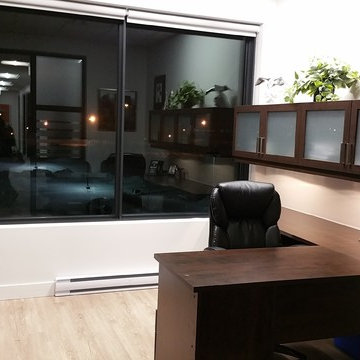
Office redesign by SCD Design & Construction. First impressions are everything in business, so make it count! Make your business stand out by making your office something that is buzz worthy. Keep organized with a whole wall of cabinets. And make your clients feel at home with an electric fireplace! Take your business to new heights with SCD Design & Constructions!
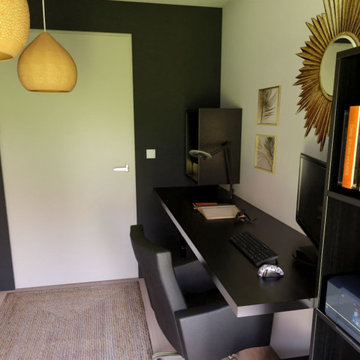
Dans le but de pouvoir utiliser l’ordinateur et dessiner en même temps il me faut un grand plan de travail. Une étagère sur le bout, un meuble dessous et le placard sur le mur à l'arrière me permettent de stocker de nombreuses choses. Une touche de dorée pour égayer le noir et surtout apporter une touche de d’élégance à la pièce. Le mur du fond est peint afin d'apporter une belle perceptive à l'espace et le tapis, en plus d'être pratique car le meuble à chaussure ce trouve dans le placard de gauche, nous sert de couloir.
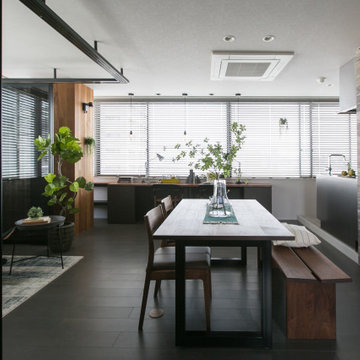
45㎡程の築30年程のマンションリノベーション工事。
1room→1ldkに変更しました。
オフィス又は1ldkの居室としても使用可能。
男性のオフィスらしく、モダンでちょっとカジュアルをなブルックリンスタイルをテーマにデザインしています。
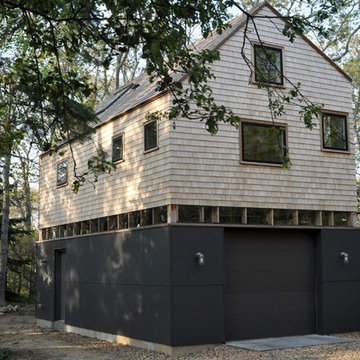
This photo is the existing building that my semester-long assignment was based off of. The assignment was to create an addition to this home and to make sure the design elements matched the original home.
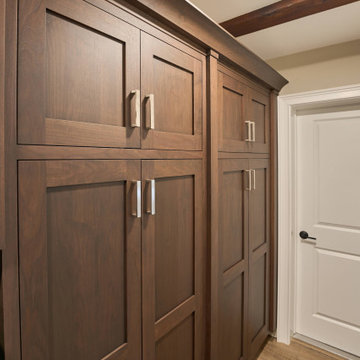
This historic barn has been revitalized into a vibrant hub of creativity and innovation. With its rustic charm preserved and infused with contemporary design elements, the space offers a unique blend of old-world character and modern functionality.
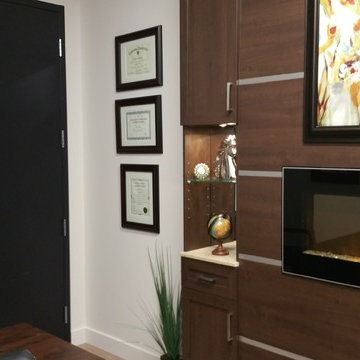
Office redesign by SCD Design & Construction. First impressions are everything in business, so make it count! Make your business stand out by making your office something that is buzz worthy. Keep organized with a whole wall of cabinets. And make your clients feel at home with an electric fireplace! Take your business to new heights with SCD Design & Constructions!
Black Home Office Design Ideas with Plywood Floors
1
