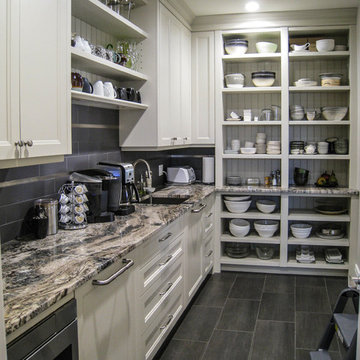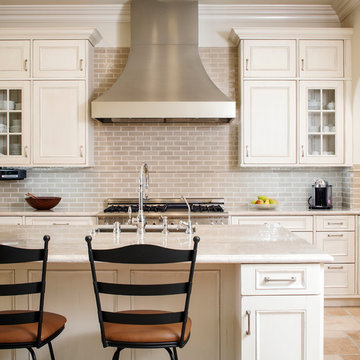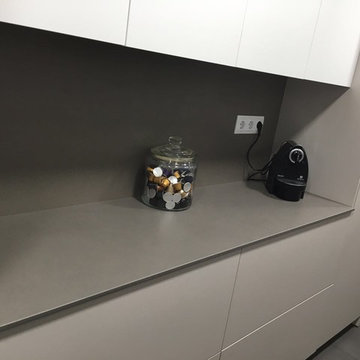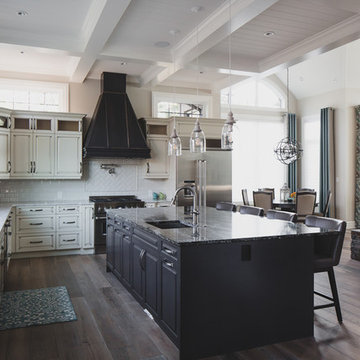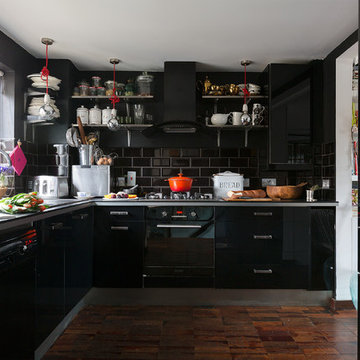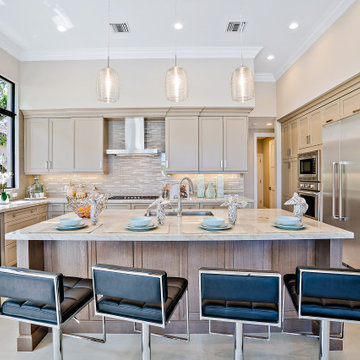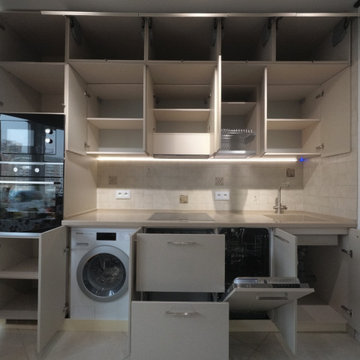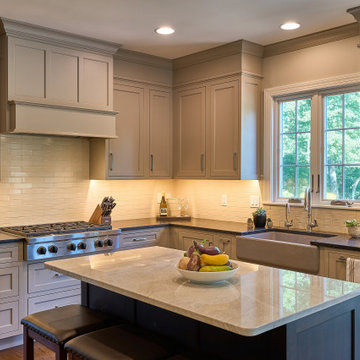Black Kitchen with Beige Cabinets Design Ideas
Refine by:
Budget
Sort by:Popular Today
1 - 20 of 1,045 photos

Дизайн-проект реализован Архитектором-Дизайнером Екатериной Ялалтыновой. Комплектация и декорирование - Бюро9. Строительная компания - ООО "Шафт"

The Olney Manor is a historic property sitting on a beautiful 7 acre estate and surely provided some interesting design challenges while our design team worked with the Brown family on their home from the 1930's. To unify 400 square feet of kitchen and morning room seating space the team re-configured a structural opening and fireplace to create a beautiful stone wall with floating gas insert as the feature wall for the kitchen. Tasteful two tone painted cabinets with a cherry island and breakfast table created a great traditional and French country style melding that mirrored the classic elegance of the home. A historic property brings many challenges to planning, designing, and building, but our team delivered the Brown's dream kitchen, adding value and beauty to this already famous estate.
http://www.lepaverphotography.com/

Denash Photography, Designed by Jenny Rausch C.K.D. Breakfast bar on a center island. Shaded chandelier. Bar sink. Arched window over sink. Gray and beige cabinetry. Range and stainless steel refrigerator.
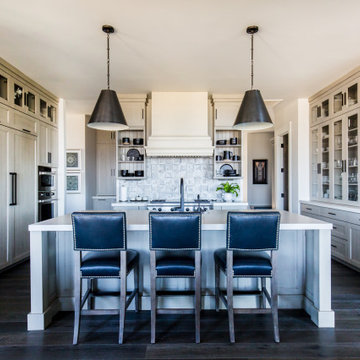
Bright and airy kitchen with ample storage. Featuring built in refrigerator, large island pendant lighting, and island seating.
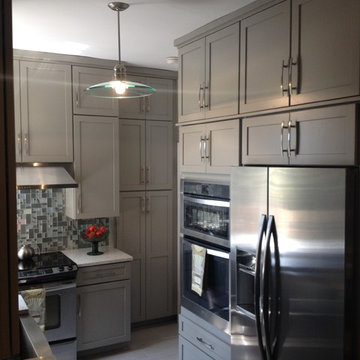
After: 1940's Kitchen Remodel utilized Schuler Cabinetry (exclusively at Lowe's), Curava Recycled Glass Countertops, 12" x 24" Porcelain Floor Tile (Leona Silver Glazed), Whirlpool Stainless Steel Appliances.
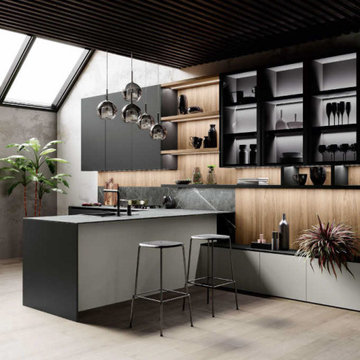
The peninsula is in matt lacquered Grigio Antracite and the worktop is in gres Charming amber th. 1,2 cm. Sideboards are in Noce Naturale wood bilaminate with a matt lacquered Verde Bosco back panel in contrast.
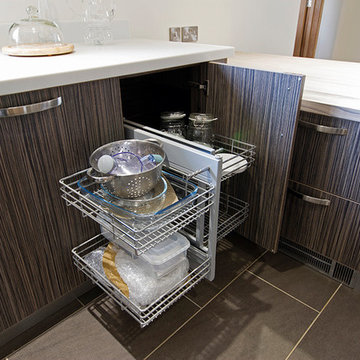
This kitchen is a wheelchair accessible kitchen designed by Adam Thomas of Design Matters. With two separate height-adjustable worktops, acrylic doors and brushed steel handles for comfortable use with impaired grip. The two Corian worktops are fully height adjustable and have raised edges on all four sides to contain hot spills and reduce the risk of injury. The integrated sink is special depth to enable good wheelchair access with no trailing pipework or wiring beneath. All supplies are contained in a space behind the modesty panels. There are safety stops on all four edges of the rise and fall units, including the bottom edge of the modesty panel, to protect feet and wheelchair footplates. The high quality pullout corner storage unit gives excellent access to the contents of the cabinet whilst reducing wheelchair repositioning. Photographs by Jonathan Smithies Photography. Copyright Design Matters KBB Ltd. All rights reserved.
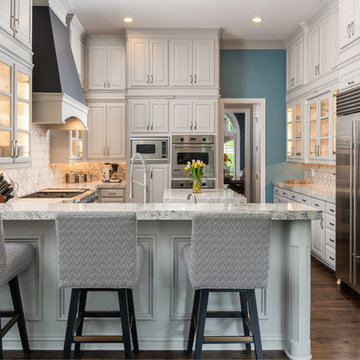
Stunning kitchen refresh in a luxurious neighborhood in Flower Mound. This beautiful kitchen needed a touch-up. This formerly dark kitchen that used to provide a cramped feeling to everyone who set in there got a massive transformation with a fresh coat of paint. Using professionals to meet the quality you are aiming to achieve is a MUST in those type of projects.
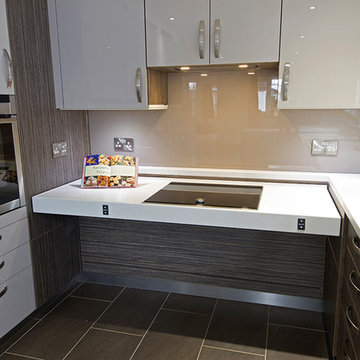
This kitchen is a wheelchair accessible kitchen designed by Adam Thomas of Design Matters. With height-adjustable worktops, acrylic doors and brushed steel handles for comfortable use with impaired grip. The hob area is height adjustable and raised edges have been added to all four sides of all worktops to contain hot spills and reduce the risk of injury. A very large knee space has been created under the hob so that turns in and out of the space can be made with the minimum of repositioning, offering great knee access. Note the absence of trailing wires and worktop supports under worktop height. They are contained in a space behind the modesty panel and recessed into the underside of the worktop to protect knees and wheelchair footplate from dangerous snags. There are safety stops on all four edges of the rise and fall unit, including the bottom edge of the modesty panel, to protect feet. A Neff Slide and Hide oven has been specified for safer access, coupled with a slimline pullout shelf for safe transferring and lap protection. A Neff induction hob is a much safer alternative to an electric or gas hob, being easier to clean and retaining much less residual heat after use. Photographs by Jonathan Smithies Photography. Copyright Design Matters KBB Ltd. All rights reserved.
Black Kitchen with Beige Cabinets Design Ideas
1
