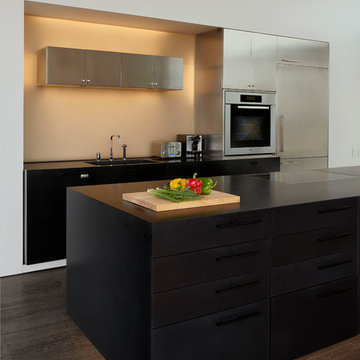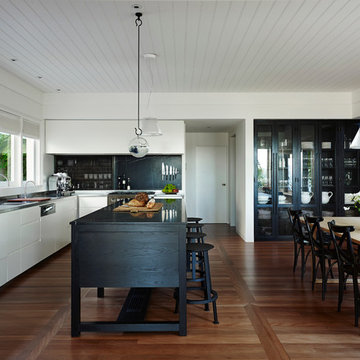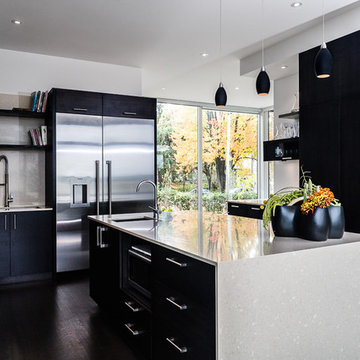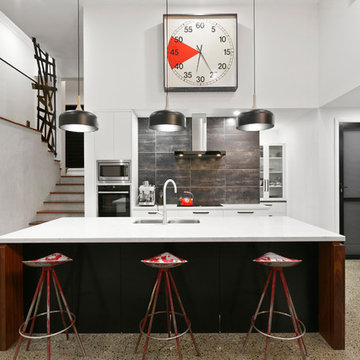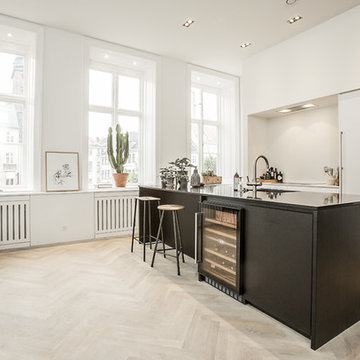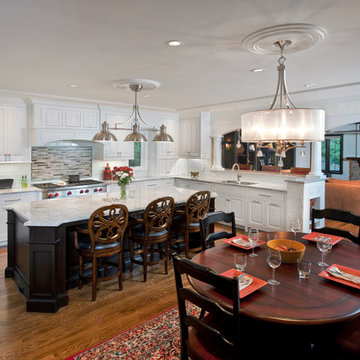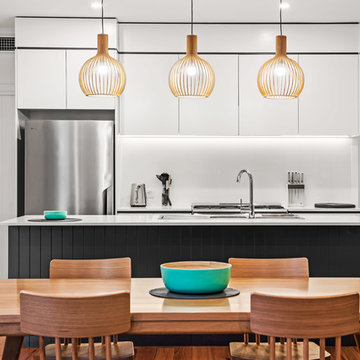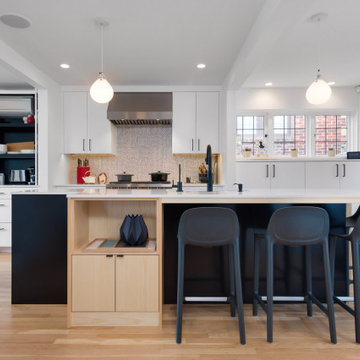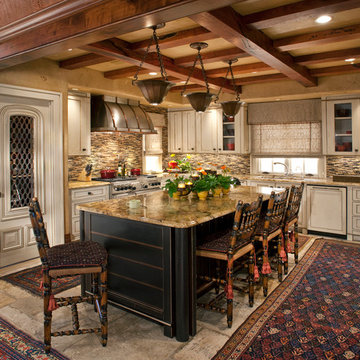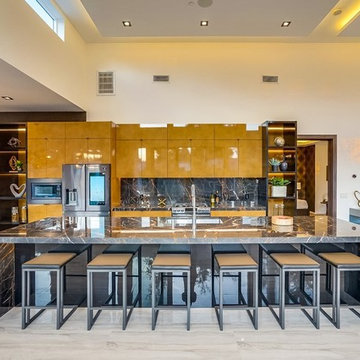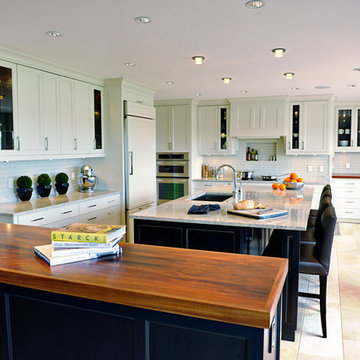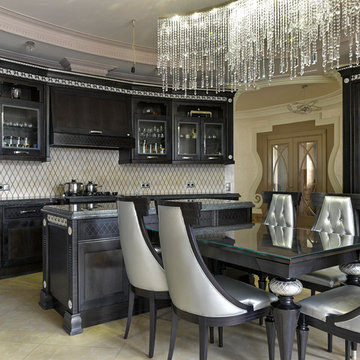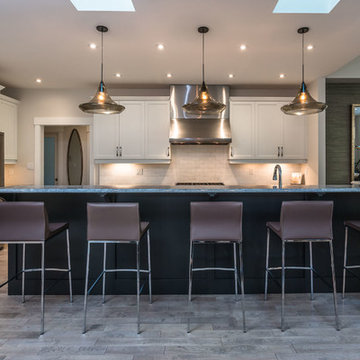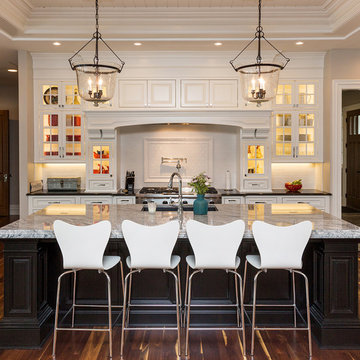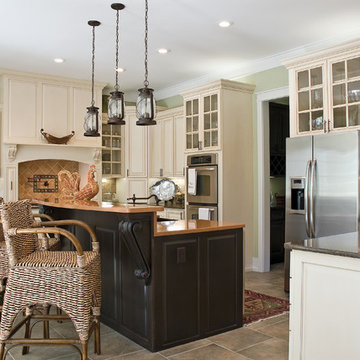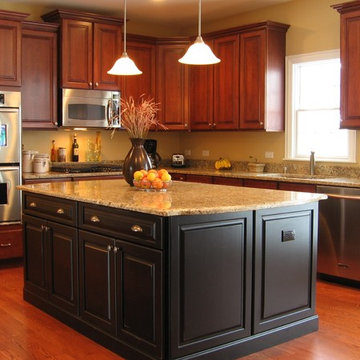Black Kitchen Island Ideas & Photos
Refine by:
Budget
Sort by:Popular Today
381 - 400 of 454 photos
Find the right local pro for your project
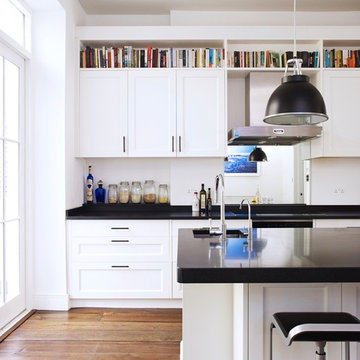
We designed an open-plan kitchen that focused on family life. The homeowner wanted a large island to seat up to five people with electrical supplies for laptops for work and play. The client spends a lot of time in America and wanted to create an American-style loft feel to the room with wooden floors, metal and glass sliding doors to the dining room to create an open-plan feel. They specified appliances for specific uses so note the under-counter double oven and single oven ‐ they had to make this work within the scheme. Woodstock Furniture also designed walk-in wardrobes in the bedroom and other fitted furniture throughout the home.
We took them to a client in Hampstead so they could see a working kitchen, the quality of the product and speak direct with the existing client about the Woodstock Furniture service and how satisfied they were with Woodstock furniture.
This is a classic, contemporary kitchen painted in the exact same colour as the walls to create clean spacious feel. The home is located in Kensington and is a Victorian, six‐storey town house with lovely high ceilings and well proportioned rooms. A couple with two young children live there and the parents are hard-working and travel the world on business.
Special features include open bookshelves over wall cupboards very high kitchen up to ceiling. There’s mirrored glass and fitted wardrobes upstairs.
The installation on the kitchen including the stone took 2‐3 weeks.
Photography: Nicholas Yarsley
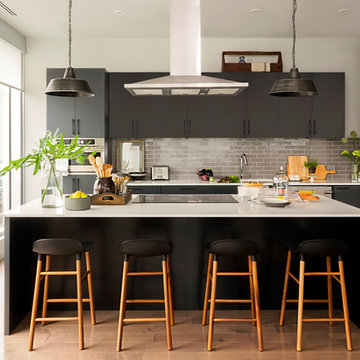
Kitchen designed by Jean-Stéphane Beauchamps Design published in Montreal Home March 2018 kitchen edition.
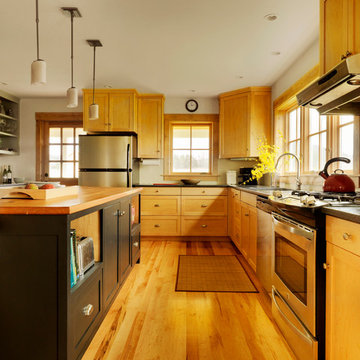
Close up of the kitchen of a Traditional New England Farmhouse by Classic Home Design and Construction of Vermont.
Photo Credit: Susan Teare
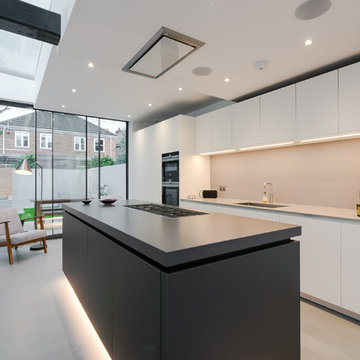
Overview
A ground floor wrap around extension and L shaped loft conversion with a full, back-to-brick renovation throughout to achieve a crisp, inspiring series of spaces for entertaining and feeling good in…
The Brief
Extend the home to the max in every direction using a planning strategy to yield more space than the typical extension/loft project. Achieve open plan living with inter-related spaces to give a sense of space and light to every area with some definition and flexibility.
3 excellent sized bedrooms and 2 bathrooms and amazing living areas must be delivered with design touches throughout.
Our Solution
Go tall, go transparent and go up….. We wanted to grab the most space possible and get that ‘Tardis feel’ where to see the house from the road and see a standard, neat Victorian home but step inside and experience and range of spaces connected with views through slices in walls and out to the sky beyond. The client wanted a taste of high spec boutiques and stylish hotels but in their home, a place to entertain and relax but also inspire in quieter moments.
Using planning policy and a specific strategy we were able to gain as much height as possible framing the garden and sky views but blocking off less desirable vistas. The loft didn’t have as much height as we would have liked so dropping ceilings and adding slots of glazing gives the space an open and spacious feel. The budget was realistic and we combined off the shelf materials with some glamour elements to give the interior a really crisp look.
The project has benefitted from a close working relationship between client, builder and architect throughout and a client who never veered from the wish list while remaining open to advice. It sets a very high local standard and is both future proofed and has longevity in its design.
We always appreciate something new and shiny, THIS is that. WOW factor created.
Black Kitchen Island Ideas & Photos
20
