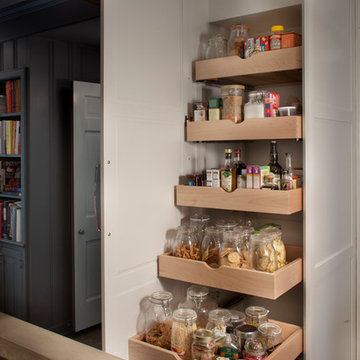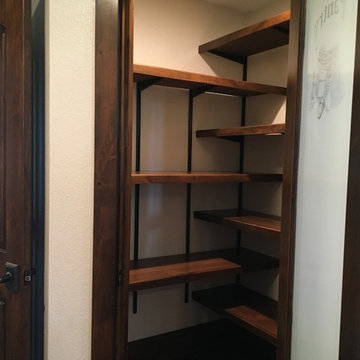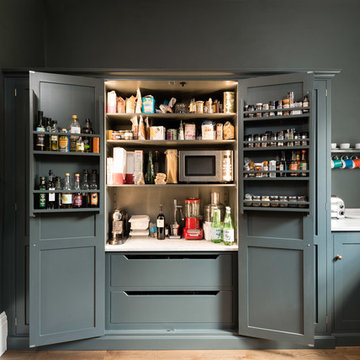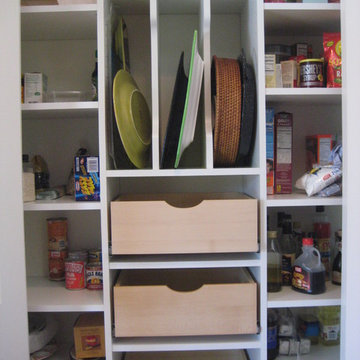Black Kitchen Pantry Design Ideas
Refine by:
Budget
Sort by:Popular Today
1 - 20 of 2,239 photos
Item 1 of 3

Klopf Architecture’s client, a family of four with young children, wanted to update their recently purchased home to meet their growing needs across generations. It was essential to maintain the mid-century modern style throughout the project but most importantly, they wanted more natural light brought into the dark kitchen and cramped bathrooms while creating a smoother connection between the kitchen, dining and family room.
The kitchen was expanded into the dining area, using part of the original kitchen area as a butler's pantry. With the main kitchen brought out into an open space with new larger windows and two skylights the space became light, open, and airy. Custom cabinetry from Henrybuilt throughout the kitchen and butler's pantry brought functionality to the space. Removing the wall between the kitchen and dining room, and widening the opening from the dining room to the living room created a more open and natural flow between the spaces.
New redwood siding was installed in the entry foyer to match the original siding in the family room so it felt original to the house and consistent between the spaces. Oak flooring was installed throughout the house enhancing the movement between the new kitchen and adjacent areas.
The two original bathrooms felt dark and cramped so they were expanded and also feature larger windows, modern fixtures and new Heath tile throughout. Custom vanities also from Henrybuilt bring a unified look and feel from the kitchen into the new bathrooms. Designs included plans for a future in-law unit to accommodate the needs of an older generation.
The house is much brighter, feels more unified with wider open site lines that provide the family with a better transition and seamless connection between spaces.
This mid-century modern remodel is a 2,743 sf, 4 bedroom/3 bath home located in Lafayette, CA.
Klopf Architecture Project Team: John Klopf and Angela Todorova
Contractor: Don Larwood
Structural Engineer: Sezen & Moon Structural Engineering, Inc.
Landscape Designer: n/a
Photography ©2018 Scott Maddern
Location: Lafayette, CA
Year completed: 2018
Link to photos: https://www.dropbox.com/sh/aqxfwk7wdot9jja/AADWuIcsHHE-AGPfq13u5htda?dl=0

The challenge of modernizing this 1970’s kitchen was its high ceilings. A dark color pallet was selected to keep the focus at eye level. A wall was removed to create symmetry within the space. To balance the dark pallet, lights where added above and under the cabinets.
Treve Johnson Photography

Following extensive refurbishment, the owners of this converted malthouse replaced their small and cramped 70s style kitchen with a leading edge yet artisan-built kitchen that truly is the heart of the home
The solid wood cabinets contrast beautifully with the sandstone floor and the large cooking hearth, with the island being the focus of this working kitchen.
To complement the kitchen, Hill Farm also created a handmade table complete with matching granite top. The perfect place for a brew!
Photo: Clive Doyle

Pull out shelves provide fantastic pantry organization!
Kitchen Designed by Galen Clemmer of Kountry Kraft

This butler's pantry lends itself perfectly to the dining room and making sure you have everything you need at arms length but still a stylish well crafted space you would be happy to show off!
Black Kitchen Pantry Design Ideas
1














