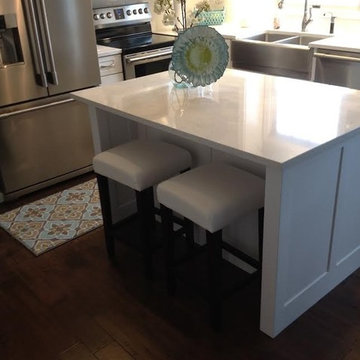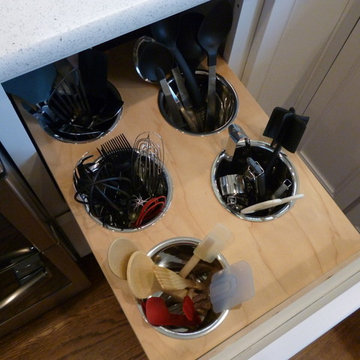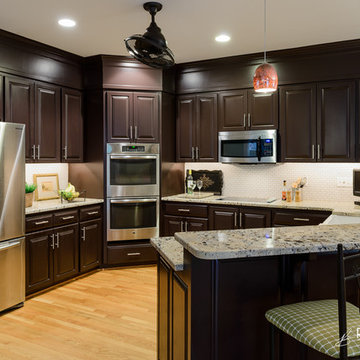Black Kitchen with a Farmhouse Sink Design Ideas
Refine by:
Budget
Sort by:Popular Today
41 - 60 of 8,595 photos
Item 1 of 3
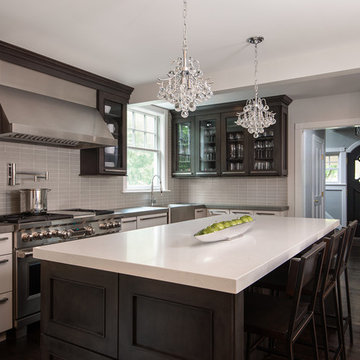
Although the home is in its 100th year, the owners wanted to create an updated urban style reflective of their downtown location. The new styling, while sleek and contemporary, kept a traditional feel with a paneled door styling, crystal chandeliers and an updated glass version of subway tile. We were also able to create an open kitchen with a 3’8 ½” x 7’ 5 ½” island centered on a gourmet Wolf cooking area.
Perimeter Cabinets:
Brand: Omega
Door Style: Metro
Species & Finish: Maple, Magnolia
Island & Upper Cabinets:
Brand: Omega
Door Style: Metro
Species & Finish: Maple, Magnolia
Perimeter Countertops:
Quartz, Metro Concerto w/ a 2" Mitered Edge Detail
Cabinet Door Glass: Starphire Low Iron Glass
Island Countertops:
Caesarstone Quartz, 5141 Frosty Carina w/ a 2" thick mitered edge details
Pot Filler:
Waterstone 3200 Contemporary Wall Mounted Pot Filler in Polished Chrome
Kitchen Sink:
Signature Hardware 314144 27" Hazelton Stainless Steel Retrofit Farmhouse Sink
Kitchen Faucet:
Julien Wave 306001 Single Lever Kitchen Sink Faucet in Polished Chrome
Mosaic Feature Tile:
Ann Sacks, 2x2 Random Blend; Sandblasted, vibrated & brushed aluminum
Kate Benjamin Photography
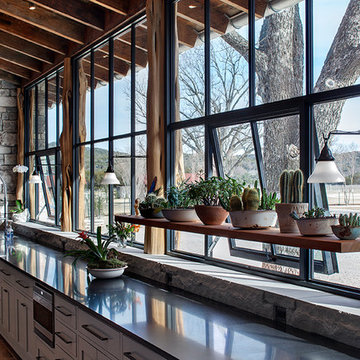
Rehme Steel Windows & Doors
Don B. McDonald, Architect
TMD Builders
Thomas McConnell Photography

Zoë Noble Photography
A labour of love that took over a year to complete, the evolution of this space represents my personal style whilst respecting rental restrictions. With an emphasis on the significance of individual objects and some minimalist restraint, the multifunctional living space utilises a high/low mix of furnishings. The kitchen features Ikea cupboards and custom shelving. A farmhouse sink, oak worktop and vintage milk pails are a gentle nod towards my country roots.

This large kitchen in a converted schoolhouse needed an unusual approach. The owners wanted an eclectic look – using a diverse range of styles, shapes, sizes, colours and finishes.
The final result speaks for itself – an amazing, quirky and edgy design. From the black sink unit with its ornate mouldings to the oak and beech butcher’s block, from the blue and cream solid wood cupboards with a mix of granite and wooden worktops to the more subtle free-standing furniture in the utility.
Top of the class in every respect!
Photo: www.clivedoyle.com

The designer took a cue from the surrounding natural elements, utilizing richly colored cabinetry to complement the ceiling’s rustic wood beams. The combination of the rustic floor and ceilings with the rich cabinetry creates a warm, natural space that communicates an inviting mood.

This project was a long labor of love. The clients adored this eclectic farm home from the moment they first opened the front door. They knew immediately as well that they would be making many careful changes to honor the integrity of its old architecture. The original part of the home is a log cabin built in the 1700’s. Several additions had been added over time. The dark, inefficient kitchen that was in place would not serve their lifestyle of entertaining and love of cooking well at all. Their wish list included large pro style appliances, lots of visible storage for collections of plates, silverware, and cookware, and a magazine-worthy end result in terms of aesthetics. After over two years into the design process with a wonderful plan in hand, construction began. Contractors experienced in historic preservation were an important part of the project. Local artisans were chosen for their expertise in metal work for one-of-a-kind pieces designed for this kitchen – pot rack, base for the antique butcher block, freestanding shelves, and wall shelves. Floor tile was hand chipped for an aged effect. Old barn wood planks and beams were used to create the ceiling. Local furniture makers were selected for their abilities to hand plane and hand finish custom antique reproduction pieces that became the island and armoire pantry. An additional cabinetry company manufactured the transitional style perimeter cabinetry. Three different edge details grace the thick marble tops which had to be scribed carefully to the stone wall. Cable lighting and lamps made from old concrete pillars were incorporated. The restored stone wall serves as a magnificent backdrop for the eye- catching hood and 60” range. Extra dishwasher and refrigerator drawers, an extra-large fireclay apron sink along with many accessories enhance the functionality of this two cook kitchen. The fabulous style and fun-loving personalities of the clients shine through in this wonderful kitchen. If you don’t believe us, “swing” through sometime and see for yourself! Matt Villano Photography
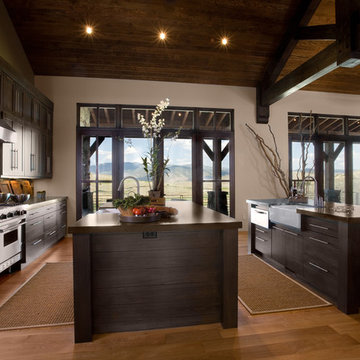
Talon's Crest was our entry in the 2008 Park City Area Showcase of Homes. We won BEST OVERALL and BEST ARCHITECTURE.
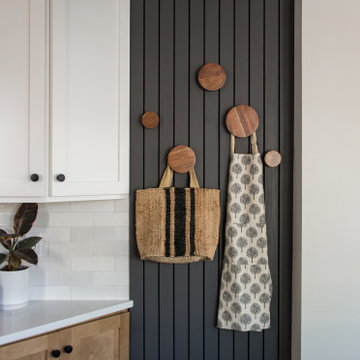
When this fun and plant loving client hired us to design their new kitchen, they came with amazing taste and most importantly, they knew what didn't work in their current space. With the hopes of integrating the adjacent sunroom into the new kitchen and removing the wall, allowed for an abundance of natural light to flood the kitchen. By reconfiguring the function of the space, and rearranging the appliance locations, this kitchen's small footprint now makes a big impact!
Black Kitchen with a Farmhouse Sink Design Ideas
3


