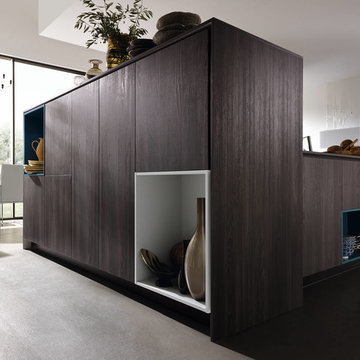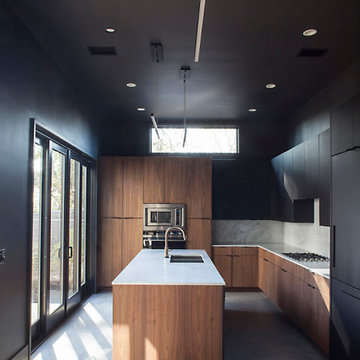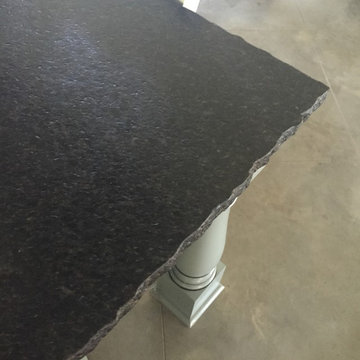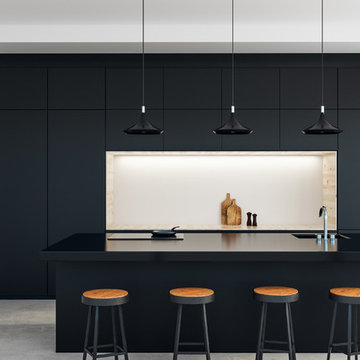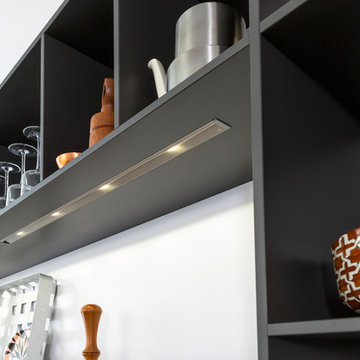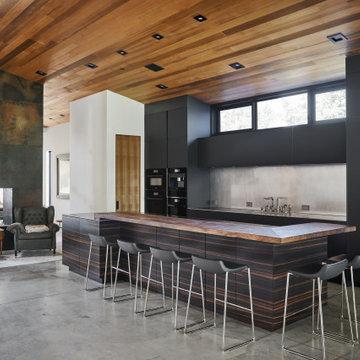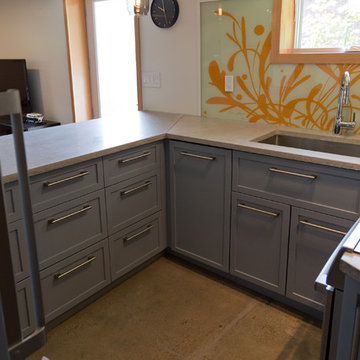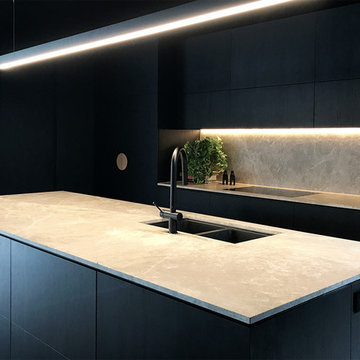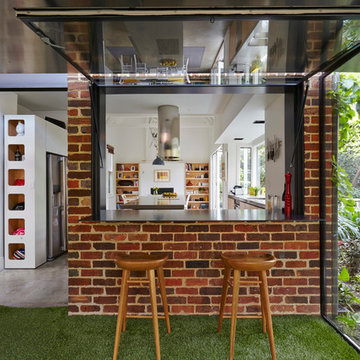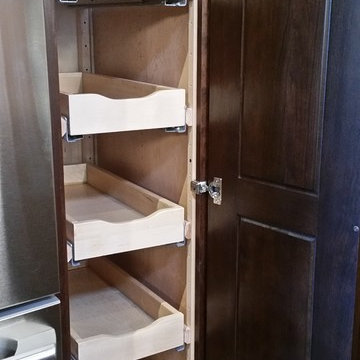Black Kitchen with Concrete Floors Design Ideas
Refine by:
Budget
Sort by:Popular Today
61 - 80 of 1,804 photos
Item 1 of 3
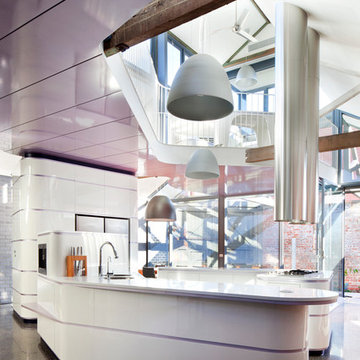
Kitchen view.
Design: Andrew Simpson Architects
Project Team: Andrew Simpson, Owen West, Steve Hatzellis, Stephan Bekhor, Michael Barraclough, Eugene An
Completed: 2011
Photography: Christine Francis
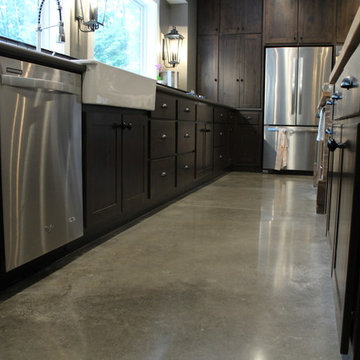
Concrete has the ability to blend with all kinds of styles. The home has a rustic/contemporary feel and Dancer Concrete Design was able to complete the look with polished natural gray concrete. Many times, clients request a highly reflective, high-shine floor. In this case, we wanted a floor that looked natural and soft so it was finished to a 200-Grit level that is still very strong, but did not have a modern shiny look.
While color was not added to the concrete itself, the control joints were filled with a warm stone filler. This polished floor flows throughout the kitchen and into the pantry and dinning area. It compliments the home and creates a unified look.
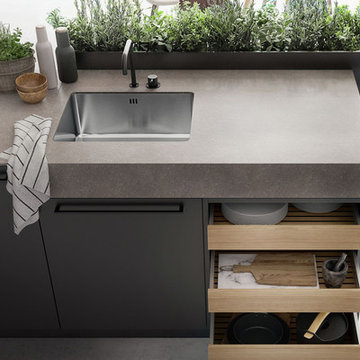
SieMatic Cabinetry in Graphite Grey Matte Lacquer and Ivory Oak open drawers.
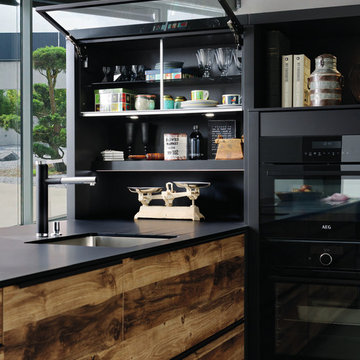
Contemporary Schmidt Barnet mat black & wood kitchen with matching available with rustic bespoke made dining table and chairs.
With glass display cabinet with smoked transparent glass front & black metal frame.
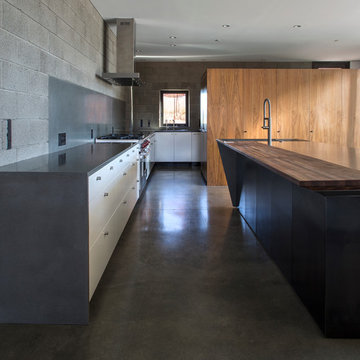
This custom kitchen is L-shaped to expand the spatial quality of the space behind the full height plain sliced millwork that houses pantry cabinets and the refrigerator and freezer.
The custom concrete, steel, and wood island serves as a complementary counterpoint to the kitchen.
Winquist Photography, Matt Winquist
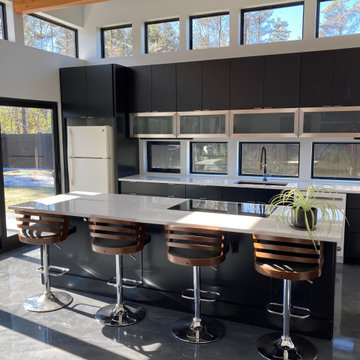
Modern Art... Black painted Eclipse Cabinetry with Stainless & Glass Lift and Stay doors that compliment window wall.
As everyone this year still waiting on Correct Refrigerator.
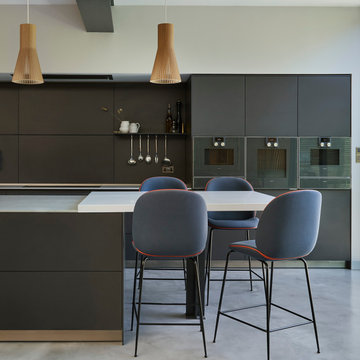
The bulthaup kitchen in this open-plan living space needed to effortlessly link the different zones. This is a space where communication is easy, with less formal bar seating connecting the sunken lounge and outdoor entertaining, whilst the prep and cooking areas make it easy for the cook to entertain guests at the dining table.

The Kitchen and storage area in this ADU is complete and complimented by using flat black storage space stainless steel fixtures. And with light colored counter tops, it provides a positive, uplifting feel.
Black Kitchen with Concrete Floors Design Ideas
4
