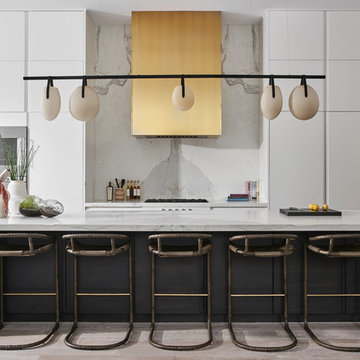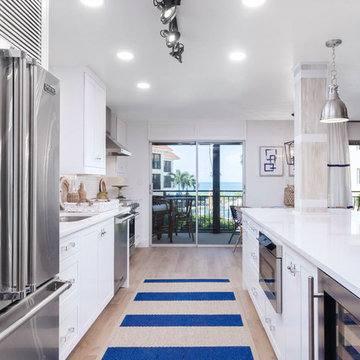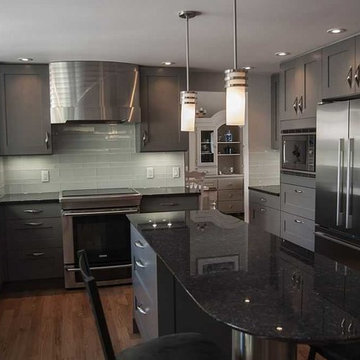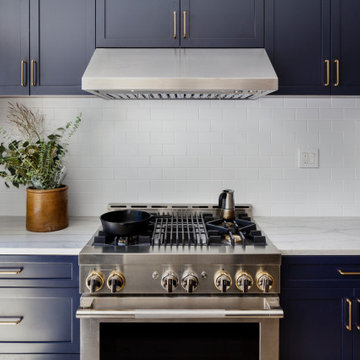Black Kitchen with Light Hardwood Floors Design Ideas
Refine by:
Budget
Sort by:Popular Today
81 - 100 of 6,920 photos
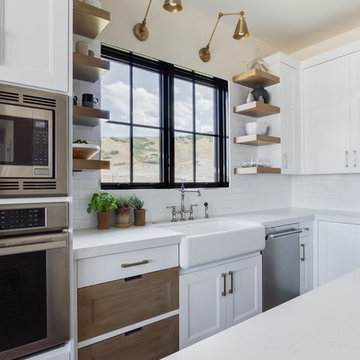
Interior Designer: Simons Design Studio
Builder: Magleby Construction
Photography: Allison Niccum

Black flat-panel cabinets painted in lacquer tinted to Benjamin Moore's BM 2124-10, "Wrought Iron", by Paper Moon Painting.
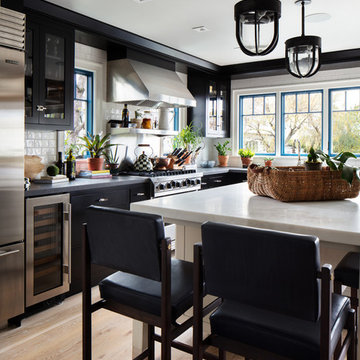
Designed by Karen Berkemeyer
Photographed by Tim Lenz
Interior Design by Dunn & Tighe Interiors
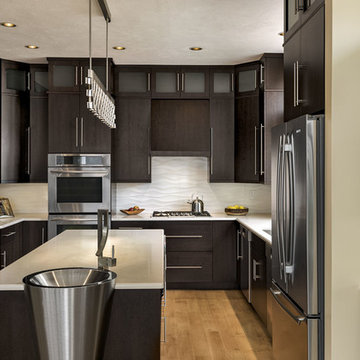
These homeowners decided to turn their ski home into a full-time home only to find that what was perfect as a vacation home, didn't function well for year-round living. In the master bathroom an unused tub was removed to make room for a larger vanity with storage. Using the same large format tiles on the floor and the walls provide the desired spa-like feel to the space. Floor to ceiling cabinets provide loads of storage for this kosher kitchen. Two dishwashers, two utensil drawers, a divided sink and two ovens are also included so that meat and dairy could be kept separated.
Homes designed by Franconia interior designer Randy Trainor. She also serves the New Hampshire Ski Country, Lake Regions and Coast, including Lincoln, North Conway, and Bartlett.
For more about Randy Trainor, click here: https://crtinteriors.com/
To learn more about this project, click here: https://crtinteriors.com/contemporary-kitchen-bath/

Shop the Look, See the Photo Tour here: https://www.studio-mcgee.com/studioblog/2016/4/4/modern-mountain-home-tour
Watch the Webisode: https://www.youtube.com/watch?v=JtwvqrNPjhU
Travis J Photography

This gorgeous kitchen accent wall features Buechel Stone's Fond du Lac Tailored Blend in coursed heights. Click on the tag to see more at a href=" http://www.buechelstone.com/shoppingcart/products/Fond-du-Lac-Tailored-Blend.html" rel="nofollow">www.buechelstone.com/shoppingcart/products/Fond-du-Lac-Ta...
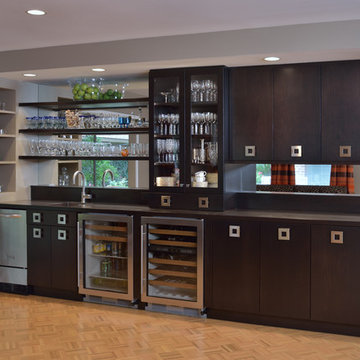
This home was built in the late 60’s to early 70’s in the classic “Brady Bunch” Ranch Style Genre.
The new space was designed for a young active family, complete with big dog, that likes to entertain and finds themselves in the kitchen more than any other room in the house. “Mom” has a professional culinary background and has cooking events in her kitchen from time to time.
A prior remodel created an enclosed kitchen with angled walls protruding into the space. Our Design Objective was to open the space physically and visually in a clean contemporary style to create a more functional and inviting kitchen, Breakfast Area and drink bar that receives heavy daily use.
Walls were removed and reconfigured to create an open space. A professional style 60" dual-fuel range and stainless steel hood are the focal point of the kitchen along the back wall. To the left are a 36” all refrigerator and freezer separated by a pantry with chalk board that displays daily schedules or meals.
The drink bar sits across from the Breakfast area and features an under-counter beverage refrigerator, ice maker and under counter wine refrigerator.
Designed by Micqui McGowen, CMKBD, RID
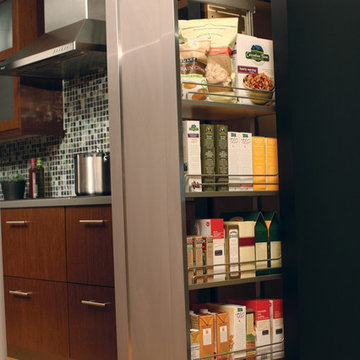
Storage Solutions - Our tall pantry (available with wood or wire shelves) provides an amazing amount of storage on full-extension glides (TPOP and TPOPW).
“Loft” Living originated in Paris when artists established studios in abandoned warehouses to accommodate the oversized paintings popular at the time. Modern loft environments idealize the characteristics of their early counterparts with high ceilings, exposed beams, open spaces, and vintage flooring or brickwork. Soaring windows frame dramatic city skylines, and interior spaces pack a powerful visual punch with their clean lines and minimalist approach to detail. Dura Supreme cabinetry coordinates perfectly within this design genre with sleek contemporary door styles and equally sleek interiors.
This kitchen features Moda cabinet doors with vertical grain, which gives this kitchen its sleek minimalistic design. Lofted design often starts with a neutral color then uses a mix of raw materials, in this kitchen we’ve mixed in brushed metal throughout using Aluminum Framed doors, stainless steel hardware, stainless steel appliances, and glazed tiles for the backsplash.
Request a FREE Brochure:
http://www.durasupreme.com/request-brochure
Find a dealer near you today:
http://www.durasupreme.com/dealer-locator

This beautiful home is used regularly by our Calgary clients during the weekends in the resort town of Fernie, B.C. While the floor plan offered ample space to entertain and relax, the finishes needed updating desperately. The original kitchen felt too small for the space which features stunning vaults and timber frame beams. With a complete overhaul, the newly redesigned space now gives justice to the impressive architecture. A combination of rustic and industrial selections have given this home a brand new vibe, and now this modern cabin is a showstopper once again!
Design: Susan DeRidder of Live Well Interiors Inc.
Photography: Rebecca Frick Photography
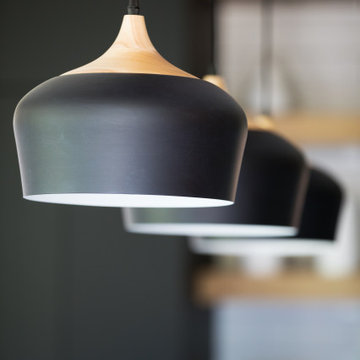
An artful blend of styles inspired by our love contemporary and modern farmhouses, while honoring tradition and simplicity.
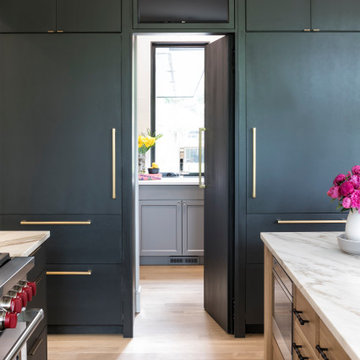
This kitchen support area is hidden by a door flush with the cabinetry, which opens to reveal grey recessed panel cabinets with nickel hardware and white quartz countertops. A modern textural tile creates a unique backsplash pattern.
Black Kitchen with Light Hardwood Floors Design Ideas
5
