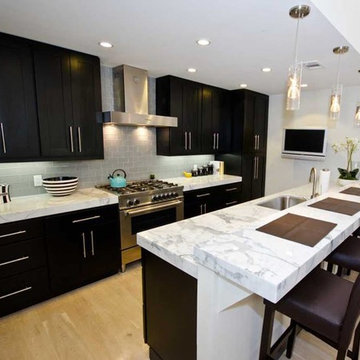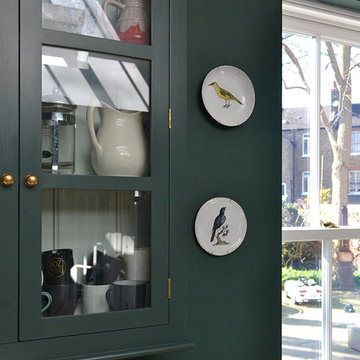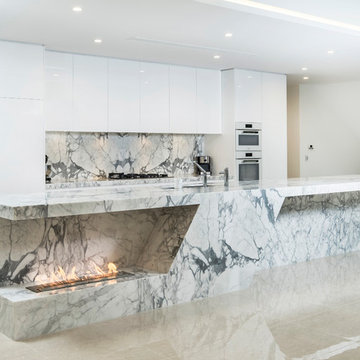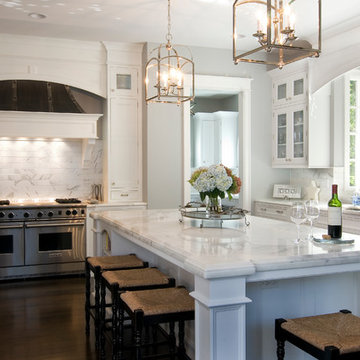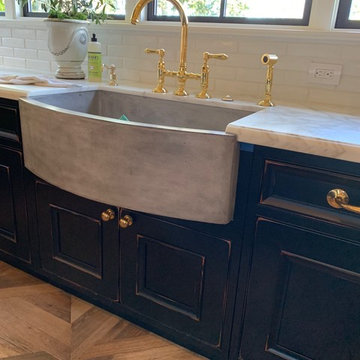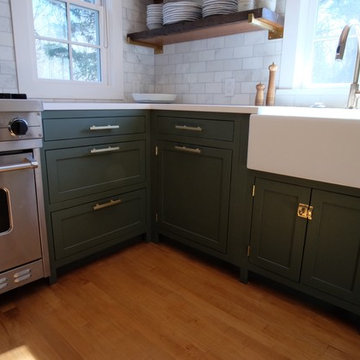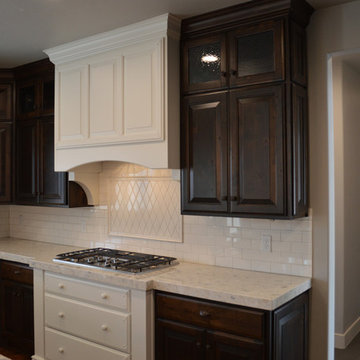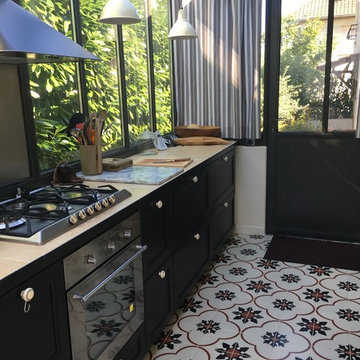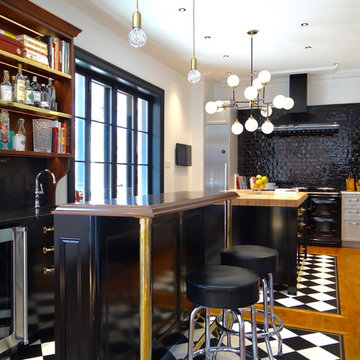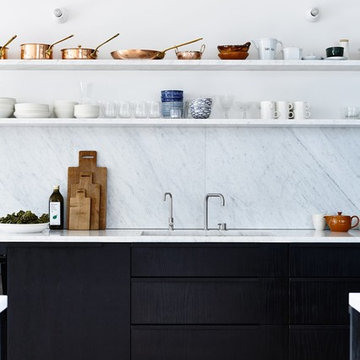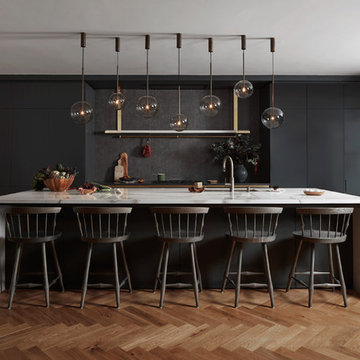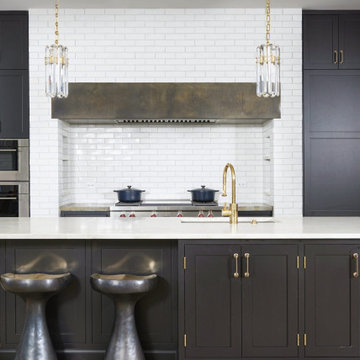Black Kitchen with Marble Benchtops Design Ideas
Refine by:
Budget
Sort by:Popular Today
121 - 140 of 4,975 photos
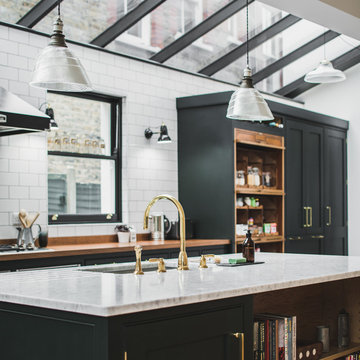
View of an L-shaped kitchen with a central island in a side return extension in a Victoria house which has a sloping glazed roof. The shaker style cabinets with beaded frames are painted in Little Greene Obsidian Green. The handles a brass d-bar style. The worktop on the perimeter units is Iroko wood and the island worktop is honed, pencil veined Carrara marble. A single bowel sink sits in the island with a polished brass tap with a rinse spout. Vintage Holophane pendant lights sit above the island. An open book shelf forms part of a breakfast bar on the dining area side of the island. The black painted sash windows are surrounded by non-bevelled white metro tiles with a dark grey grout. A Wolf gas hob sits above double Neff ovens with a black, Falcon extractor hood over the hob. Black Anglepoise wall lights give directional lighting over the worktop.
Charlie O'Beirne - Lukonic Photography
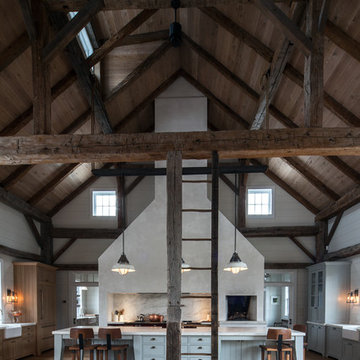
The old ladder built in to the side of a post was originally to access the barn loft. The beautiful custom made long, long table and chairs in the center of the great barn room and the open kitchen in the background with the old stone house beyond seen through the transomed door openings. Two high windows bring in light under the ceiling.
photo: scott benedict practical(ly) studios
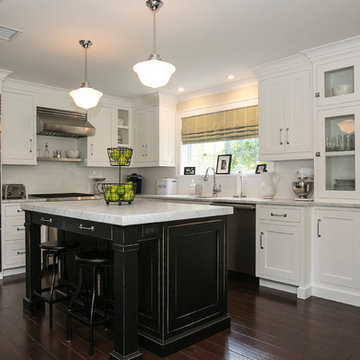
Great black and alpine white, shaker style kitchen, with 3 inch door rails, Open floor plan with the family room, kitchen and small dining area. Kitchen contains a glass front refrigerator, and wolf appliances.

The navy and camel color kitchen with layered rugs and deep blue and brown grass cloth covered walls is the perfect space for casual entertainment.
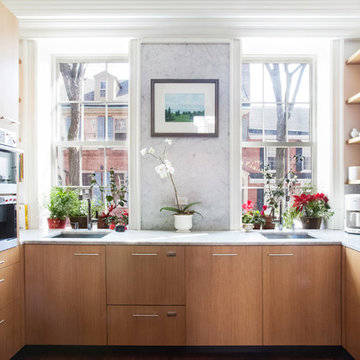
Aileen Bannon.
This kitchen done in rift white oak, has sequence matched veneer flat panels. Mahogany floors and carrera marble counter tops complete this design
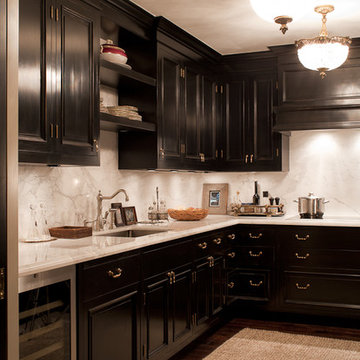
The client's non-functioning kitchen was redesigned to create this galley kitchen with marble counter top and backsplash that nicely contrast the dark cabinets. The additional space created by the new kitchen was used for needed storage and a powder room. Photography by Ted Yarwood.
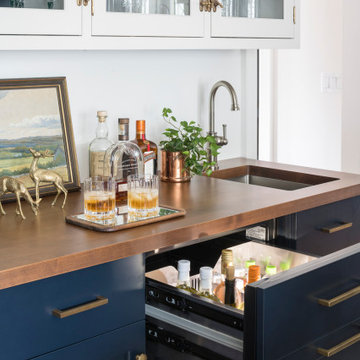
A charming 1920s colonial had a dated dark kitchen that was not in keeping with the historic charm of the home. The owners, who adored British design, wanted a kitchen that was spacious and storage friendly, with the feel of a classic English kitchen. Designer Sarah Robertson of Studio Dearborn helped her client, while architect Greg Lewis redesigned the home to accommodate a larger kitchen, new primary bath, mudroom, and butlers pantry.
Photos Adam Macchia. For more information, you may visit our website at www.studiodearborn.com or email us at info@studiodearborn.com.
Black Kitchen with Marble Benchtops Design Ideas
7

