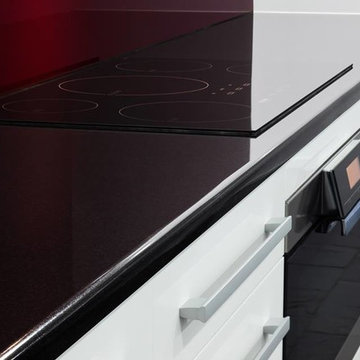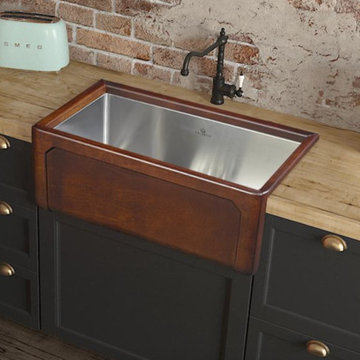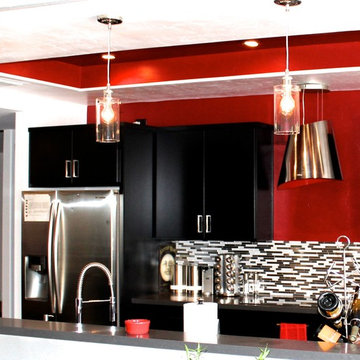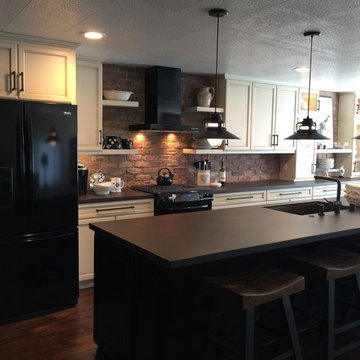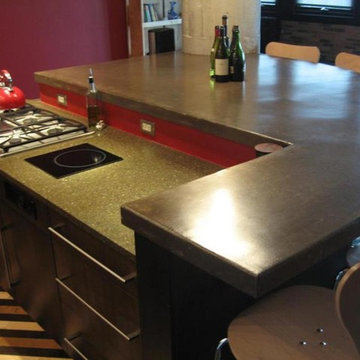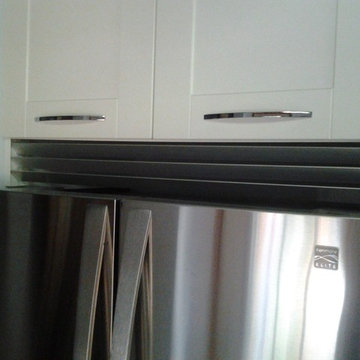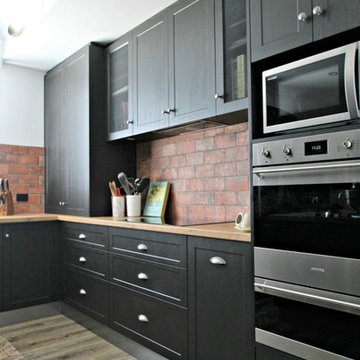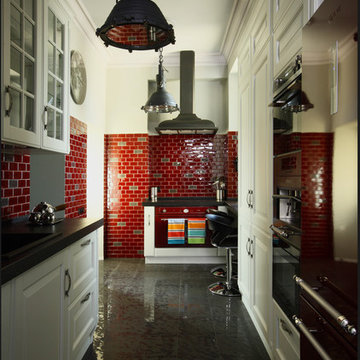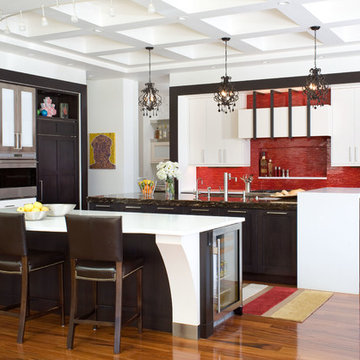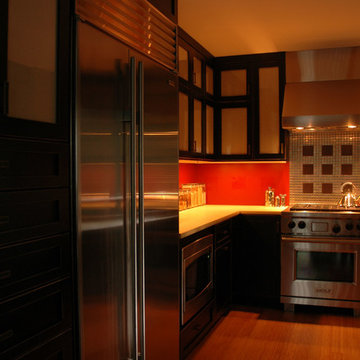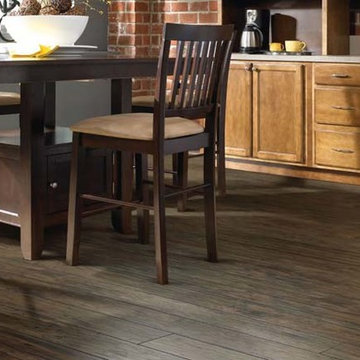Black Kitchen with Red Splashback Design Ideas
Refine by:
Budget
Sort by:Popular Today
121 - 140 of 323 photos
Item 1 of 3
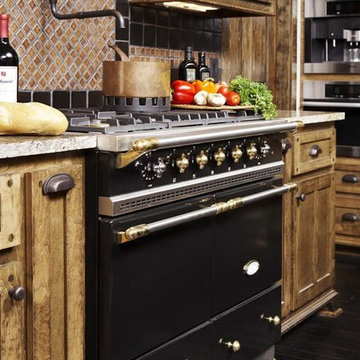
Craftsman design components can be seen in the custom lighting, interior stained glass windows, and custom millwork throughout the Cassidy private residence at Lake Keowee. Copper elements are incorporated in various parts of the home: the farmhouse sink and the hood above the hand-made LaCanche enamel range in the kitchen; the custom bar countertop and backsplash; the gorgeous copper tub in the master bath.
Materials of Note:
Lacanche range, interior leaded glass windows, copper bathtub, mission style architectural features, cork and hardwood flooring, copper ceiling in wine room, custom iron stair rail, granite and travertine counters, custom tile design.
Rachael Boling Photography
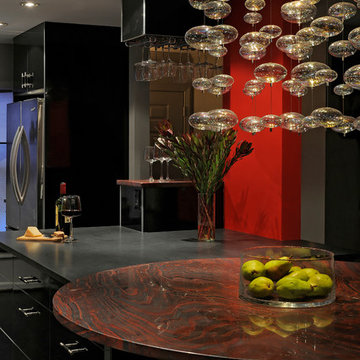
Arlington, Virginia Contemporary Kitchen
#JenniferGilmer
http://www.gilmerkitchens.com/
Photography by Bob Narod
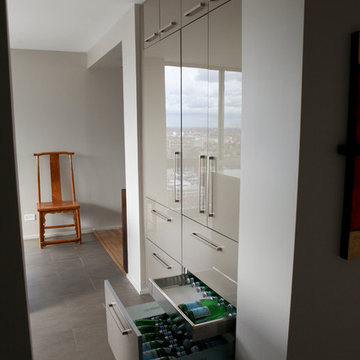
The feature wall, designed and constructed by Woodways, offers endless storage and hidden appliances to create a smooth and seamless built in look.
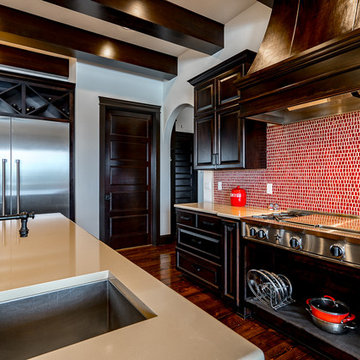
The bright red and rich texture of the back splash is grounded by the abundance of beautiful deep wood in this Mediterranean Kitchen. The bright white of the walls and quartz counter tops work to welcome in the light.
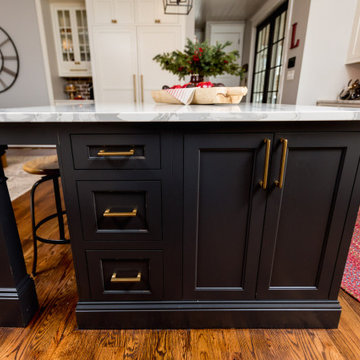
Woodharbor Madison Door - Standard Hip - Flush Inset Cabinetry. Graphite Finish
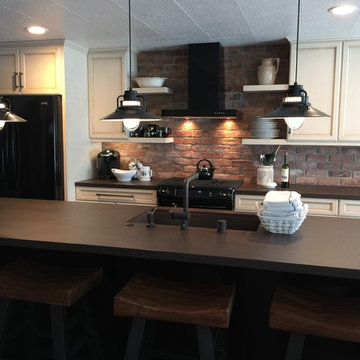
We chose a bronze faucet and sink to really blend in....it works because your eye is drawn to the back wall which is the real focal point of the room with the brick....yet you can't help notice the pendant lights, sink, faucet and countertop in the foreground. It works!
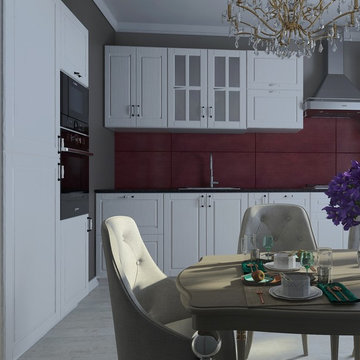
Проект 3-х комнатной квартиры 63 кв.м Жк "Гатчина" г.Санкт-Петербург . Дизайн кухни выполнен в стиле неоклассика для молодой семьи с 2 детьми,основа этого проекта строгость и яркость,заказчики хотели 2 в одном спокойный и яркий интерьер,строгий и бунтарский.Основной концепцией данного интерьера создать настроение,легкость,подчеркнуть основные элементы классики с современными вкраплениями.
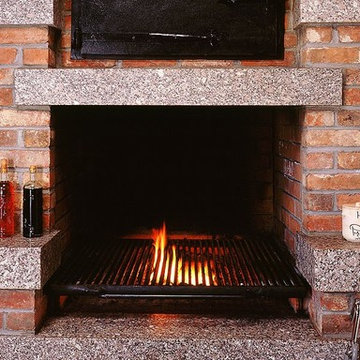
A brick oven fireplace within the kitchen.
Landscape Architect: Dean Lawrence
Builder: Chip Webster Construction
Photography: Jeff Allen
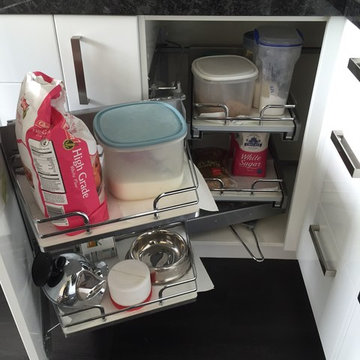
This corner pullout is a great way of accessing difficult corners and is a good place to keep larger items like flour and sugar.
Black Kitchen with Red Splashback Design Ideas
7
