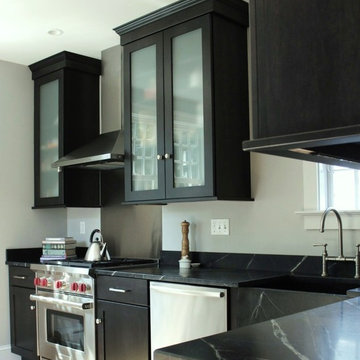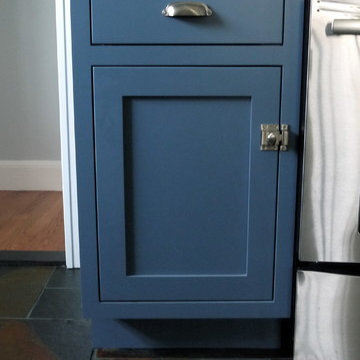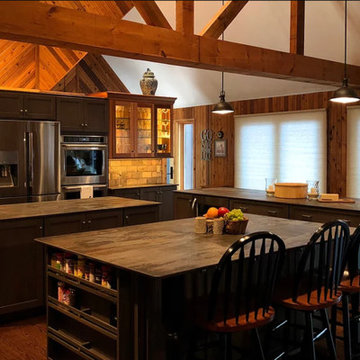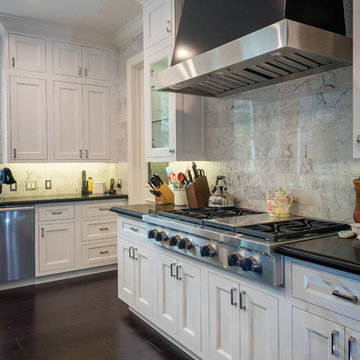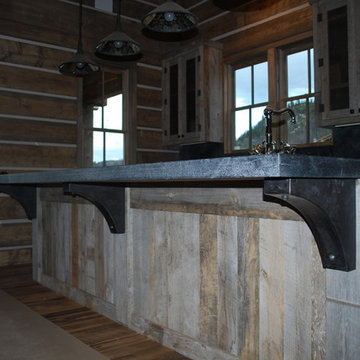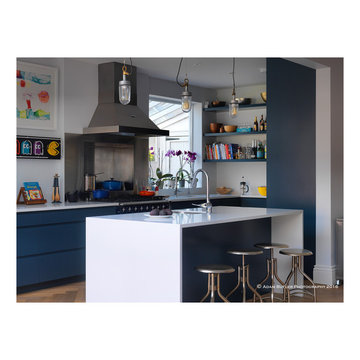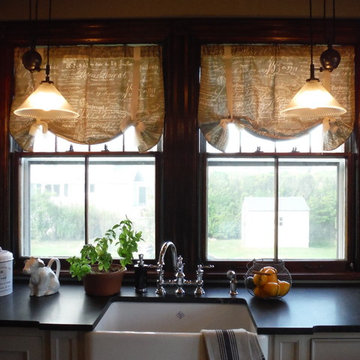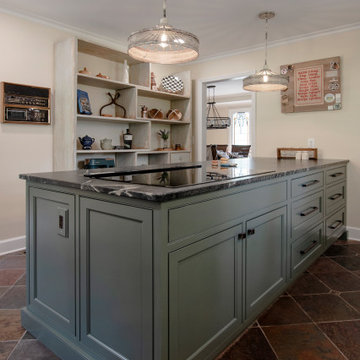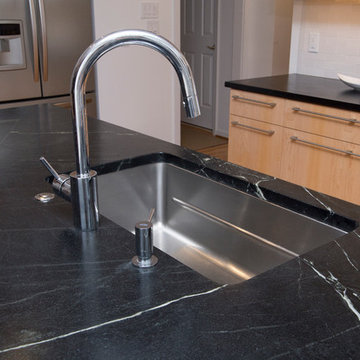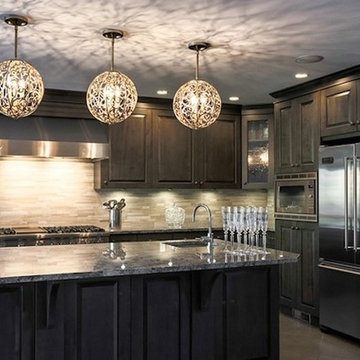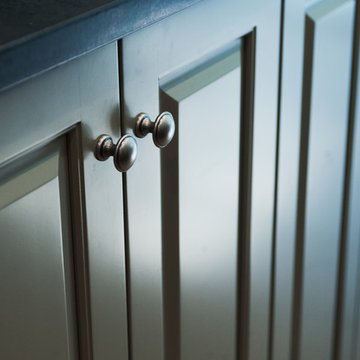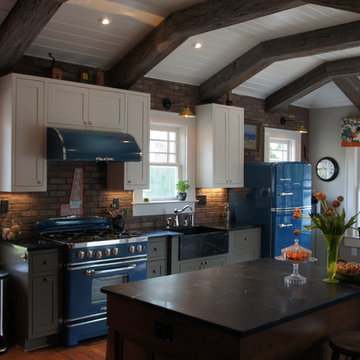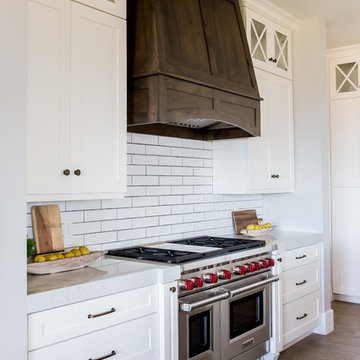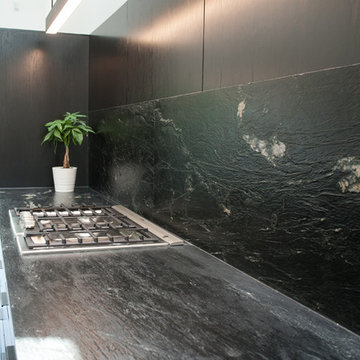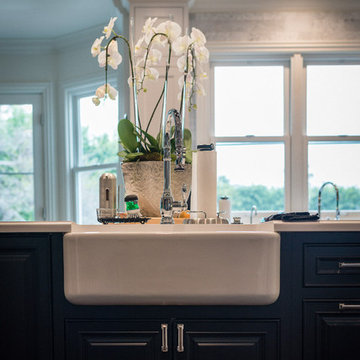Black Kitchen with Soapstone Benchtops Design Ideas
Refine by:
Budget
Sort by:Popular Today
121 - 140 of 755 photos
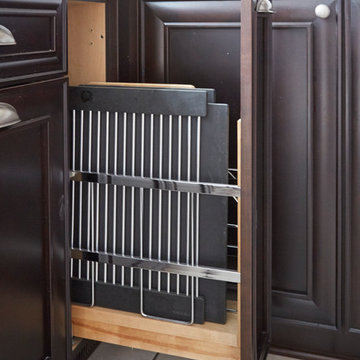
Tray and cutting board storage
The goal of the project was to create a more functional kitchen, but to remodel with an eco-friendly approach. To minimize the waste going into the landfill, all the old cabinetry and appliances were donated, and the kitchen floor was kept intact because it was in great condition. The challenge was to design the kitchen around the existing floor and the natural soapstone the client fell in love with. The clients continued with the sustainable theme throughout the room with the new materials chosen: The back splash tiles are eco-friendly and hand-made in the USA.. The custom range hood was a beautiful addition to the kitchen. We maximized the counter space around the custom sink by extending the integral drain board above the dishwasher to create more prep space. In the adjacent laundry room, we continued the same color scheme to create a custom wall of cabinets to incorporate a hidden laundry shoot, and dog area. We also added storage around the washer and dryer including two different types of hanging for drying purposes.
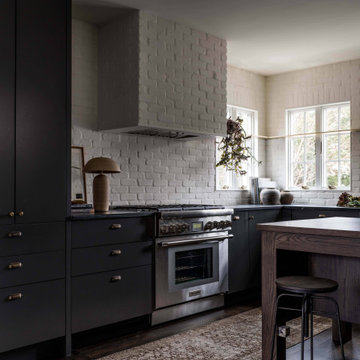
In a full-scale design, renovation, and furnishings project, we completely transformed this space for our clients by infusing it with only the most charming of details. The first-floor expanded kitchen features smoky black cabinetry and textural brick walls, while the second-floor main suite boasts incredibly well-appointed built-in closets that add extensive storage all while incorporating sleek colonial-inspired character back into the space.
The overall scope of this project required a hefty, multi-floor, full gut “floverhaul” i.e., the overhaul of a home’s floor plan with attention to spatial flow and in this case storage. The areas we renovated head-to-toe in order to transform this house into our clients’ dream home include the kitchen, entryway, pantry, mudroom, and main suite.

A corroded pipe in the 2nd floor bathroom was the original prompt to begin extensive updates on this 109 year old heritage home in Elbow Park. This craftsman home was build in 1912 and consisted of scattered design ideas that lacked continuity. In order to steward the original character and design of this home while creating effective new layouts, we found ourselves faced with extensive challenges including electrical upgrades, flooring height differences, and wall changes. This home now features a timeless kitchen, site finished oak hardwood through out, 2 updated bathrooms, and a staircase relocation to improve traffic flow. The opportunity to repurpose exterior brick that was salvaged during a 1960 addition to the home provided charming new backsplash in the kitchen and walk in pantry.
Black Kitchen with Soapstone Benchtops Design Ideas
7
