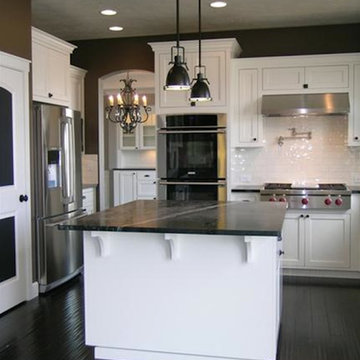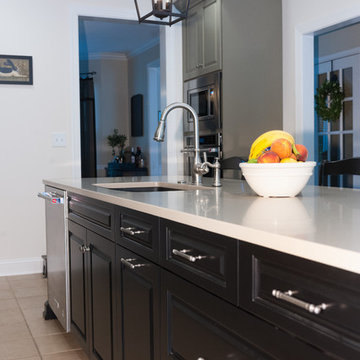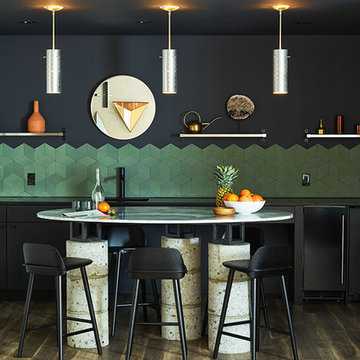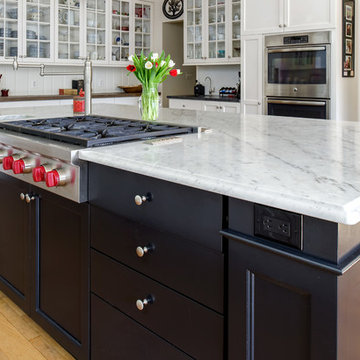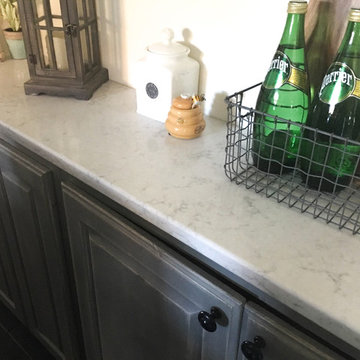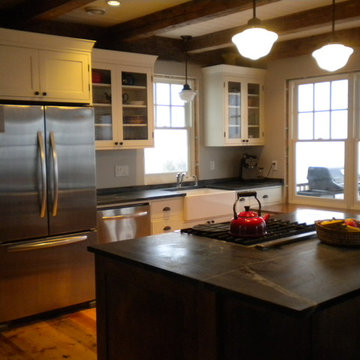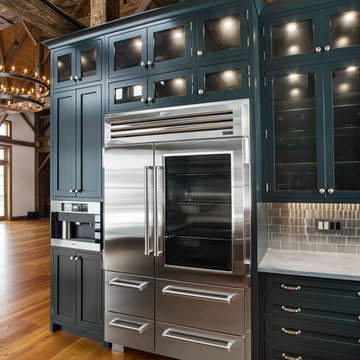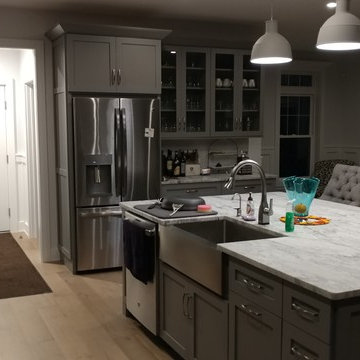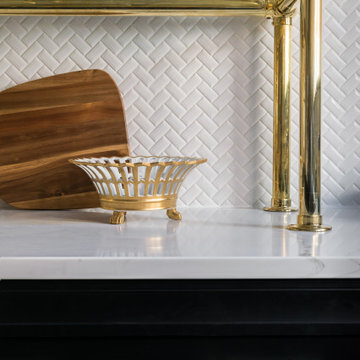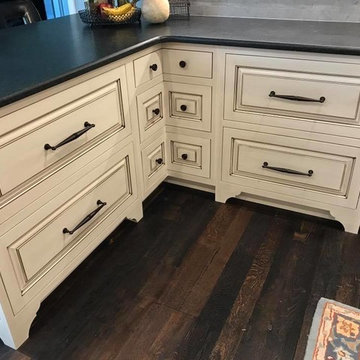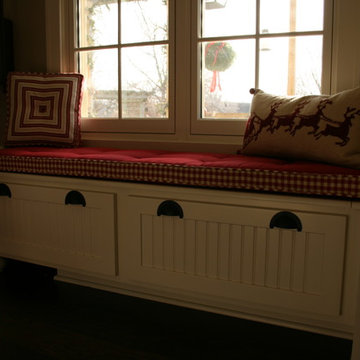Black Kitchen with Soapstone Benchtops Design Ideas
Refine by:
Budget
Sort by:Popular Today
141 - 160 of 755 photos
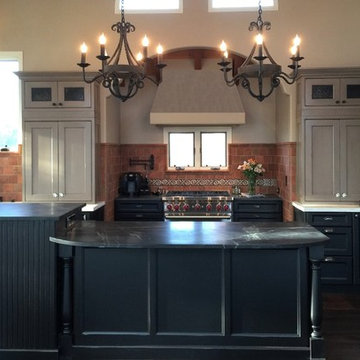
California Style kitchen with cooking niche, high ceilings, and wrought iron lighting. Design Moe Kitchen & Bath
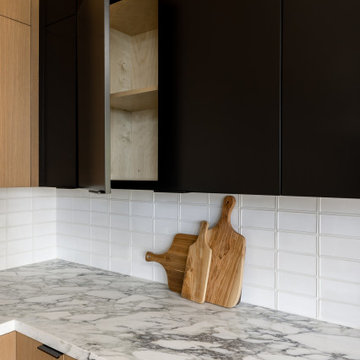
Materials
Countertop: Soapstone
Range Hood: Marble
Cabinets: Vertical Grain White Oak
Appliances
Range: @subzeroandwolf
Dishwasher: @mieleusa
Fridge: @subzeroandwolf
Water dispenser: @zipwaterus
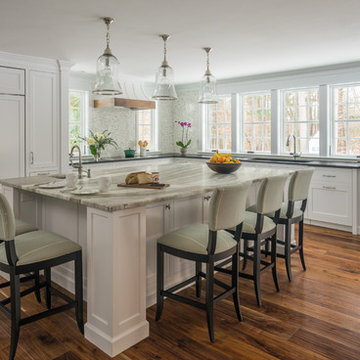
The large island provides ample room for dining, homework or entertaining. It also hides abundant extra storage.
Classic white kitchen designed and built by Jewett Farms + Co. Functional for family life with a design that will stand the test of time. White cabinetry, soapstone perimeter counters and marble island top. Hand scraped walnut floors. Walnut drawer interiors and walnut trim on the range hood. Many interior details, check out the rest of the project photos to see them all.
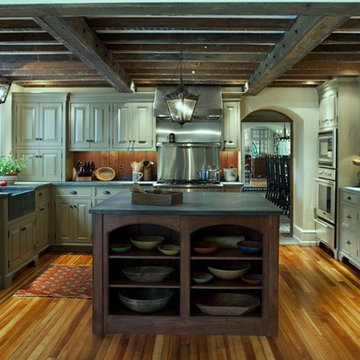
Kitchen with exposed ceiling joists and wrapped beams. Using reclaimed from a "sister" house heart pine flooring.Tom Crane
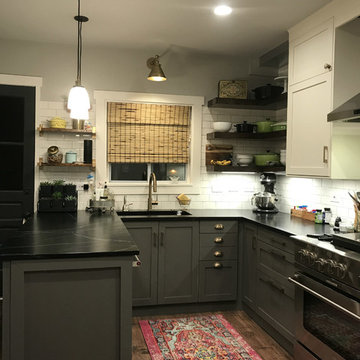
This photo really gives you a sense of how the new peninsula brings things into much closer reach for the cook. The sink is Kraus and the countertop is soapstone. If that faucet looks familiar, you’re not having déjà vu. It’s the same one from last week’s kitchen! Just like IKD customer Liz, Stacey raved about the champagne color and loves how much it complements the grey Shaker style doors.
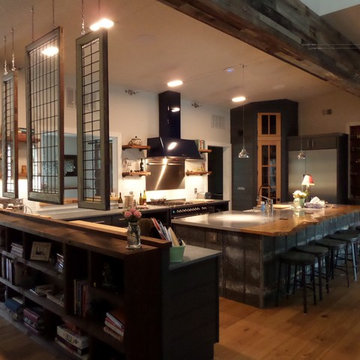
This gorgeous kitchen features our Starmark Cabinetry line with "Tempo" style doors in the "Peppercorn" finish. Soapstone countertops line the outer cabinets, while the island features a concrete/wood combination top with galvanized siding. Open-concept wood shelves line the walls, and antique windows salvaged in North Carolina create a divider while allowing natural light to enter the kitchen.
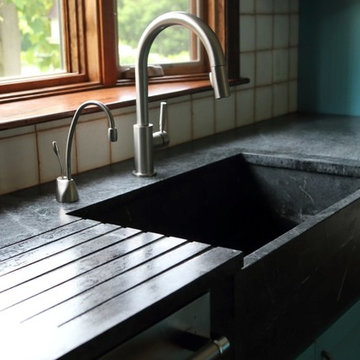
This farmhouse kitchen incorporates the customer’s love of color and rustic materials. Countertops in soapstone and reclaimed wood complement custom color cabinetry. The wall between the dining room and kitchen was removed to create the space for the island. The reclaimed hemlock came from the rafters of an old New England church.
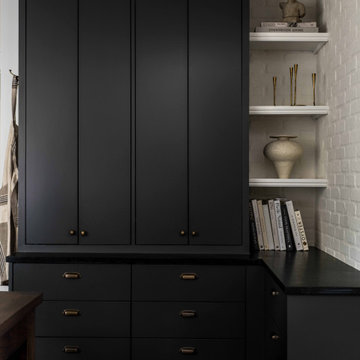
In a full-scale design, renovation, and furnishings project, we completely transformed this space for our clients by infusing it with only the most charming of details. The first-floor expanded kitchen features smoky black cabinetry and textural brick walls, while the second-floor main suite boasts incredibly well-appointed built-in closets that add extensive storage all while incorporating sleek colonial-inspired character back into the space.
The overall scope of this project required a hefty, multi-floor, full gut “floverhaul” i.e., the overhaul of a home’s floor plan with attention to spatial flow and in this case storage. The areas we renovated head-to-toe in order to transform this house into our clients’ dream home include the kitchen, entryway, pantry, mudroom, and main suite.
Black Kitchen with Soapstone Benchtops Design Ideas
8

