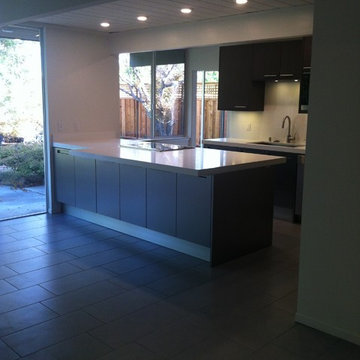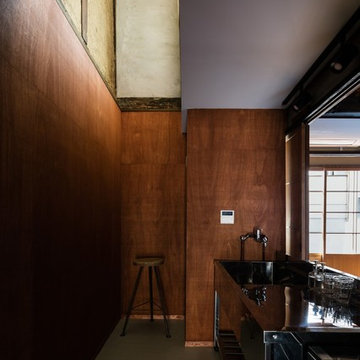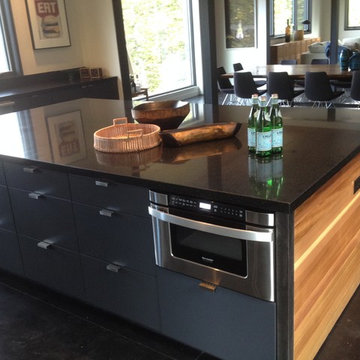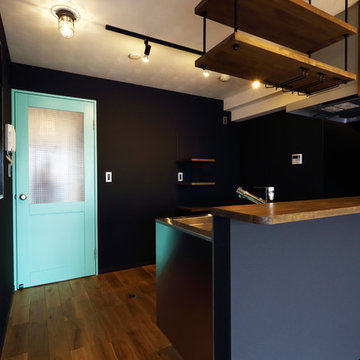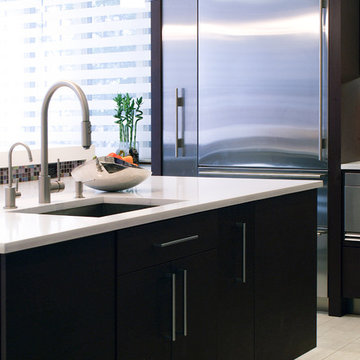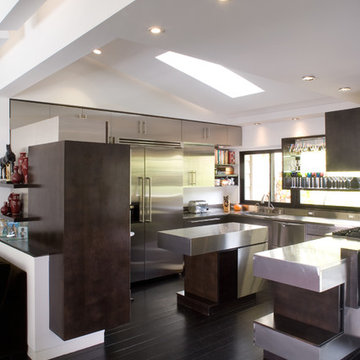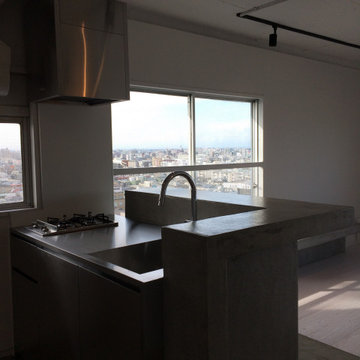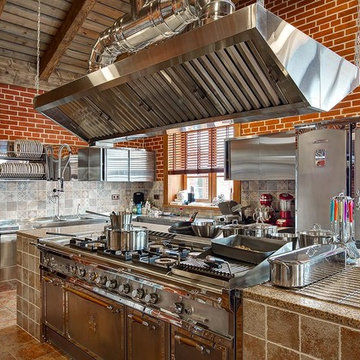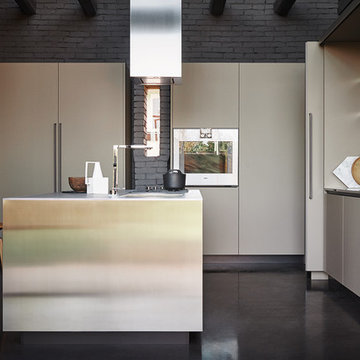Black Kitchen with Stainless Steel Cabinets Design Ideas
Refine by:
Budget
Sort by:Popular Today
101 - 120 of 346 photos
Item 1 of 3
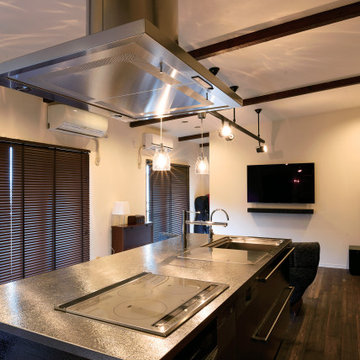
料理好きの奥様の希望でスタイリッシュなステンレスのアイランド型TOYOKITCHENに。ワークトップは汚れやキズが目立たないように凸凹のはっきりとしたテクスチャーのものをセレクト。重厚な存在感は手持ちのアンティーク家具との相性もバッチリ。
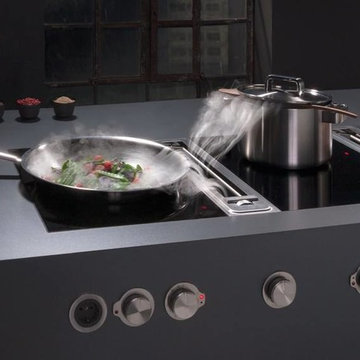
Dettaglio cappa aspirante laterale per piano cottura. L'aspiratore per piano cottura aspira vapori e odori laddove si formano, ossia a livello del piano cottura, verso il basso.
Il sistema che si compone di aspiratore per piani cottura, rivoluziona il comportamento e l'architettura in cucina, grazie alla sua eccellente efficienza e alla massima libertà progettuale.
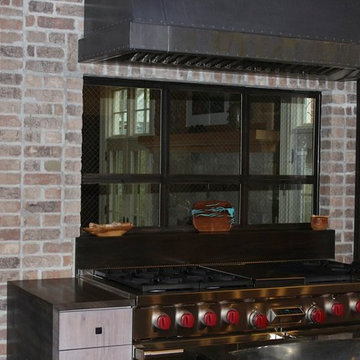
A 60" Wolf Dual Fuel Range highlights the brick wall, window with safety glass, metal and glass cabinetry and lead clad vent hood with rivets.
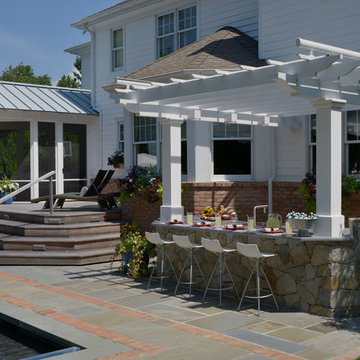
This client needed a place to entertain by the pool. They had already done their “inside” kitchen with Bilotta and so returned to design their outdoor space. All summer they spend a lot of time in their backyard entertaining guests, day and night. But before they had their fully designed outdoor space, whoever was in charge of grilling would feel isolated from everyone else. They needed one cohesive space to prep, mingle, eat and drink, alongside their pool. They did not skimp on a thing – they wanted all the bells and whistles: a big Wolf grill, plenty of weather resistant countertop space for dining (Lapitec - Grigio Cemento, by Eastern Stone), an awning (Durasol Pinnacle II by Gregory Sahagain & Sons, Inc.) that would also keep bright light out of the family room, lights, and an indoor space where they could escape the bugs if needed and even watch TV. The client was thrilled with the outcome - their complete vision for an ideal outdoor entertaining space came to life. Cabinetry is Lynx Professional Storage Line. Refrigerator drawers and sink by Lynx. Faucet is stainless by MGS Nerhas. Bilotta Designer: Randy O’Kane with Clark Neuringer Architects, posthumously. Photo Credit: Peter Krupenye
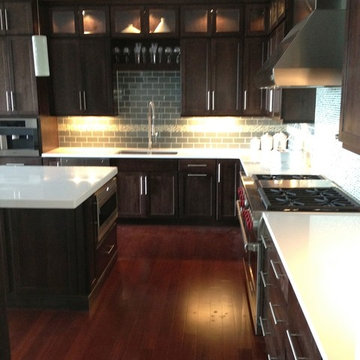
Main Line Kitchen Design is a group of skilled Kitchen Designers each with many years of experience planning kitchens around the Delaware Valley. Using doorstyle and finish kitchen cabinetry samples, photo design books, and laptops to display your kitchen as it is designed, we eliminate the need for and the cost associated with a showroom business model. This makes the design process more convenient for our customers, and we pass the significant savings on to them as well.
Our design process also allows us to spend more time with our customers working on their designs. This is what we enjoy most about our business – it’s what brought us together in the first place. The kitchen cabinet lines we design with and sell are Jim Bishop, Durasupreme, 6 Square, Oracle, Village, Collier, and Bremtowm Fine Custom Cabinetry.
Photo by Bob Panaccio
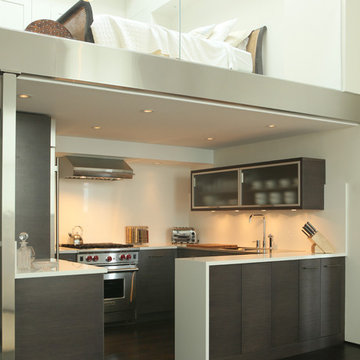
Wood Mode cabinetry integrated into a loft space in NYC. Designer Vicki Lichtenstein
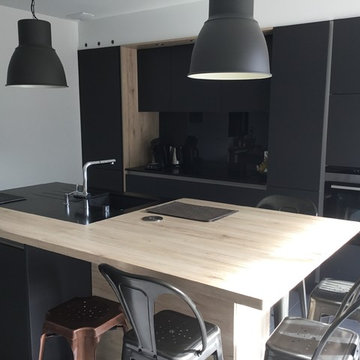
Réalisation par cuisine intérieur design à Toulouse, cuisine en laque mate noire, plan de travail en granit et un côté de l'îlot central en bois pour faire un coin dînatoire, cave à vin intégré sous l'îlot, crédence en verre, cuisine équipée sur mesure, haut de gamme, tendance, moderne, contemporaine
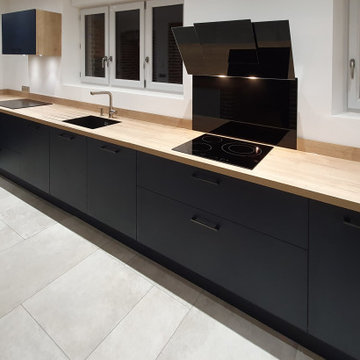
Les cuisines noires & bois sont très demandées en ce moment.
Mes clients ont préféré une association bleu nuit & bois tout aussi élégante !
Cette nouvelle cuisine en longueur, est éclairée par des spots et se termine sur une belle verrière.
Dans ce grand espace, les rangements sont si nombreux.
Le plan de travail filant sur toute la longueur dispose d'une plaque de découpe, d'un bloc de cuisson et de multiples prises.
Une tendance revisitée qui suscitera sans aucun doute de nouvelles envies.
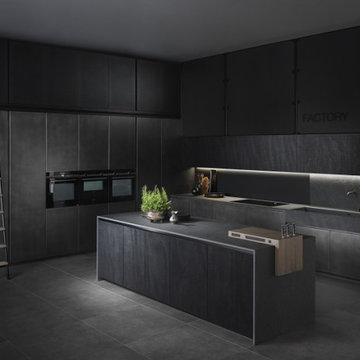
‘Work in progress’ is how we like to define the new Factory mood. Think of this as the Atelier range bursting with ideas, combining designs with different styles and materials. Steel and wood. Corten weathered steel and gloss lacquered finishes. The Factory mood is all about breaking rules for people who don’t just want to tow the line. It’s about taking a stand for nonconformists, with the accent on standing out from the ordinary. Designed by Lorenzo Granocchia.
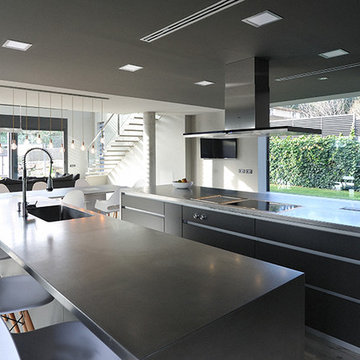
Proyecto casa unifamiliar en Bellaterra
Disponer de espacio resulta un gran lujo y ofrece la posibilidad de imaginar múltiples distribuciones. En estos casos, un proyecto de interiorismo trabaja diferentes opciones para encontrar la que mejor se ajusta a las necesidades y peferencias del cliente y a su vez, sacar el mejor partido del espacio.
Nuestras actuaciones en esta vivienda de reciente construcción se han centrado en transformar la planta baja en un único espacio conjunto para sala de estar, comedor, cocina y recibidor. Distribuido por el mismo mobiliario, en buena parte de diseño propio, el espacio interior se asoma al exterior a través de los grandes ventanales y puertas correderas que lo conectan con el exterior. Precisamente en esta conexión entre el interior y el exterior hemos participado con la instalación de una coraza motorizada sobre los grandes ventanales superiores para poder calibrar la entrada de luz solar del exterior. Así mismo, nos hemos encargado del ajardinamiento de una parte del exterior donde hemos montado una cubierta remobible con una parte motorizada, ganando espacio habitable para los meses del buen tiempo.
Partíamos de una cocina cerrada con falso techo para esta y el recibidor. También teníamos una chimenea central en la sala de estar que servía de separador con la zona de comedor. Nuestra concepción del espacio como un único conjunto abierto requería prescindir de todos estos elementos. Si hacemos el recorrido desde el recibidor, encontramos un mueble distribuidor a dos alturas que sirve de apoyo y almacenamiento, además de parcelar visualmente el espacio. Con un gran ventanal a mano derecha, tenemos aceso directo al conjunto del comedor y sala de estar dejando, detrás del mueble, el conjunto de la cocina. La cocina consta de dos grandes islas con almacenamiento y una de ellas habilitada para servir de comedor diario. A su vez, el conjunto de nevera y horno queda empotrado en la pared trasera que conecta las dos islas. Sobre la cocina hemos reinstaado un volumen a modo de falso techo para la instalación de luminarias y aire acondicionado. El comedor parte de una mesa de diseño propio, con sobre de piedra y patas de madera que esconden espacio de almacenaje. Con las sillas y las luminarias, resulta un conjunto central que ayuda a distribuir el espacio y zona ideal para reunirse con amigos y familiares. La sala de estar, con tres piezas básicas, reproduce el mismo estilo que la mesa comedor y el resto de mobiliario de diseño propio. Des de la sala de estar, el impacto de la coraza con lamas motorizadas sobre los ventanales superiores es evidente. De este modo, es posible modular el impacto lumínico exterior y añadir una mejora estética al conjunto del inmueble. Des del exterior la fachada queda marcada por la horizontalidad señalada por las lamas. Además encontramos un velador en dos partes especialmente pensado para hacer vida en el exterior durante los meses de buen tiempo.
Joan Llongueras y Coblonal Arquitectura se han encargado del proyecto de interiorismo y la reforma de esta casa unifamiliar.
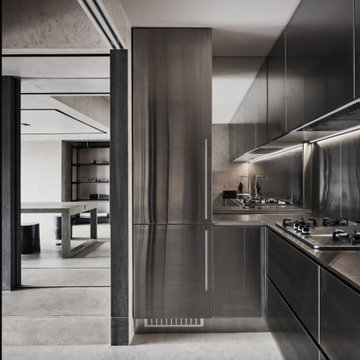
Stainless steel kitchen cabinetry, effortless style, easy maintenance and practically indestructible.
Black Kitchen with Stainless Steel Cabinets Design Ideas
6
